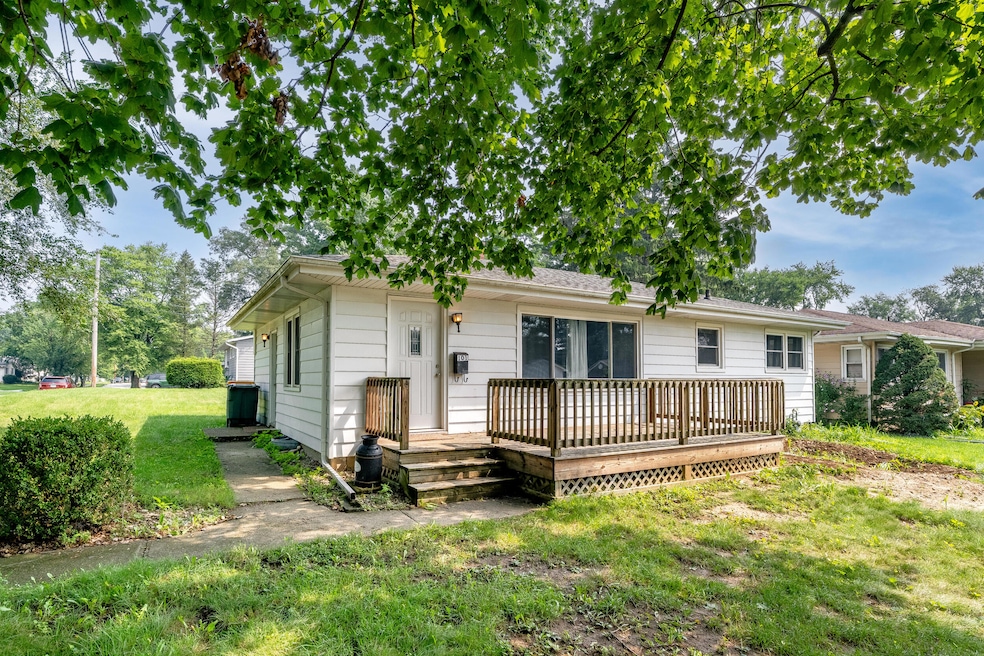
101 Fair St Valparaiso, IN 46383
Estimated payment $1,493/month
Highlights
- Wood Flooring
- Corner Lot
- Neighborhood Views
- Northview Elementary School Rated A-
- No HOA
- Front Porch
About This Home
Welcome to your new home in the heart of Valparaiso! This charming 3-bedroom, 1-bathroom ranch is a perfect blend of classic appeal and modern updates. Situated on a large corner lot, the property offers ample outdoor space for gardening, entertaining, or simply enjoying all the beautiful seasons.Step inside to find hardwood floors that flow throughout the home, creating a warm and inviting atmosphere. The updated kitchen is a true highlight, featuring modern and stylish finishes that make meal prep a joy.One of the most valuable features of this home is the basement. It has had waterproofing completed within the last year, providing peace of mind and a clean, dry space that is a blank canvas for your imagination. Ready to be finished, the basement offers endless possibilities for a family room, home gym, office, or an additional living space tailored to your needs. Don't forget the workshop space in the basement as well!Located in a sought-after area of Valparaiso, you'll be just moments away from the city's vibrant downtown and beautiful parks. This home is a rare find, offering comfort, convenience, and a fantastic opportunity to add your personal touch. Don't miss your chance to own a piece of Valpo.
Listing Agent
Realty Executives Premier License #RB21000494 Listed on: 08/01/2025

Home Details
Home Type
- Single Family
Est. Annual Taxes
- $2,148
Year Built
- Built in 1955
Lot Details
- 8,712 Sq Ft Lot
- Corner Lot
Parking
- Off-Street Parking
Interior Spaces
- 1,092 Sq Ft Home
- 1-Story Property
- Living Room
- Neighborhood Views
- Basement
Kitchen
- Gas Range
- Microwave
Flooring
- Wood
- Carpet
Bedrooms and Bathrooms
- 3 Bedrooms
- 1 Full Bathroom
Laundry
- Dryer
- Washer
Additional Features
- Front Porch
- Forced Air Heating and Cooling System
Community Details
- No Home Owners Association
- Alpens Sub Subdivision
Listing and Financial Details
- Assessor Parcel Number 640913331018000004
Map
Home Values in the Area
Average Home Value in this Area
Tax History
| Year | Tax Paid | Tax Assessment Tax Assessment Total Assessment is a certain percentage of the fair market value that is determined by local assessors to be the total taxable value of land and additions on the property. | Land | Improvement |
|---|---|---|---|---|
| 2024 | $2,064 | $200,100 | $35,000 | $165,100 |
| 2023 | $1,993 | $190,500 | $32,700 | $157,800 |
| 2022 | $1,993 | $174,400 | $32,700 | $141,700 |
| 2021 | $1,851 | $155,900 | $32,700 | $123,200 |
| 2020 | $1,644 | $141,800 | $29,700 | $112,100 |
| 2019 | $1,407 | $125,900 | $29,700 | $96,200 |
| 2018 | $1,309 | $120,600 | $29,700 | $90,900 |
| 2017 | $1,289 | $121,300 | $29,700 | $91,600 |
| 2016 | $1,251 | $122,200 | $33,800 | $88,400 |
| 2014 | $1,079 | $116,900 | $32,300 | $84,600 |
| 2013 | -- | $110,800 | $32,500 | $78,300 |
Property History
| Date | Event | Price | Change | Sq Ft Price |
|---|---|---|---|---|
| 08/01/2025 08/01/25 | For Sale | $239,900 | -- | $220 / Sq Ft |
Purchase History
| Date | Type | Sale Price | Title Company |
|---|---|---|---|
| Interfamily Deed Transfer | -- | Multiple | |
| Warranty Deed | -- | Ticor Title Insurance |
Mortgage History
| Date | Status | Loan Amount | Loan Type |
|---|---|---|---|
| Open | $80,000 | New Conventional | |
| Closed | $84,800 | Fannie Mae Freddie Mac | |
| Closed | $15,900 | Unknown |
Similar Homes in Valparaiso, IN
Source: Northwest Indiana Association of REALTORS®
MLS Number: 825269
APN: 64-09-13-331-018.000-004
- 202 Randle St
- 208 Fair St
- 1304 Lafayette St
- 1109 Lafayette St
- 1102 Lafayette St
- 57 W Glendale Blvd
- 614 Glade Place
- 610 Glade Place
- 607 Weatherwood Ln
- 56 Sheffield Dr
- 1308 Fairlane Dr
- 901 Campbell St
- 106 Elm St
- 507 Albert St
- 2302 Shannon Dr
- 352 Sheffield Dr
- 708 Albert St
- 606 Lafayette St
- 467 Grove Ave
- V-1905 Cadenza Plan at Westwind - Single Family Villas
- 506 Glendale Blvd
- 1005 Mccord Rd
- 453 Golfview Blvd
- 217 Lincolnway
- 907 Vale Park Rd
- 1302 Eisenhower Rd
- 1710 Vale Park Rd
- 353 Morgan Blvd Unit 2
- 355 College Ave
- 360 Locust St Unit 1
- 1401 Lincolnway
- 357 S Greenwich St Unit 6
- 357 Greenwich St Unit 6
- 364 College Ave Unit 2nd Floor Unit
- 820 Brown St
- 502 Sturdy Rd
- 201 Sturdy Rd
- 2210 Beech St
- 658 West St
- 2810 Winchester Dr






