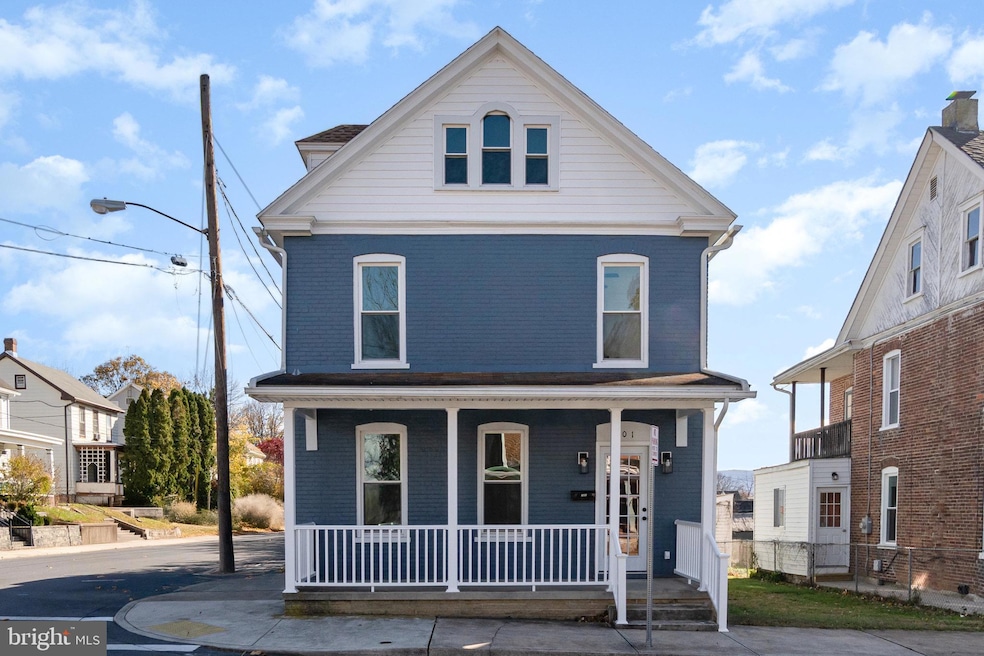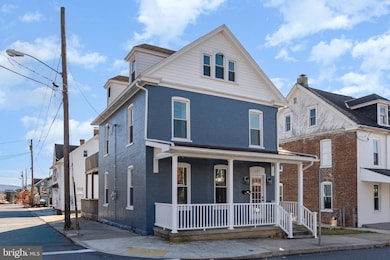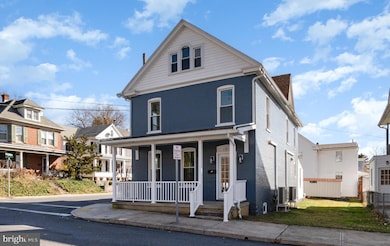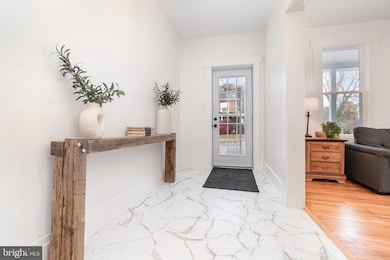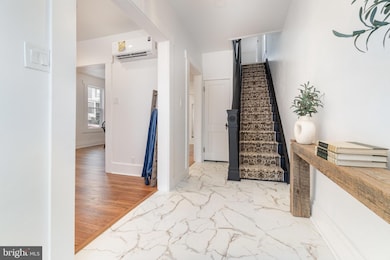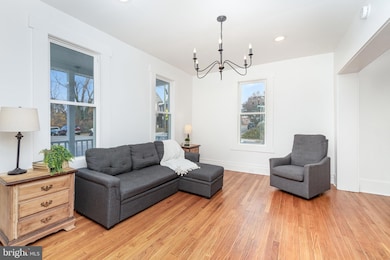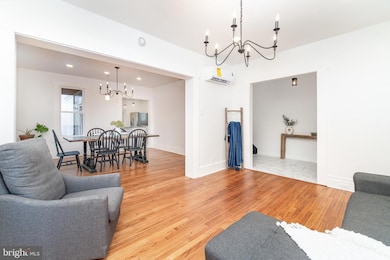101 Fairview Ave Waynesboro, PA 17268
Estimated payment $1,880/month
Highlights
- Very Popular Property
- Farmhouse Style Home
- No HOA
- Wood Flooring
- Attic
- Upgraded Countertops
About This Home
Do you love the thought of historical charm, yet want the convenience and functionality of a new home? Then 101 Fairview Ave W is the perfect property for you! Built in 1900, this brick 2-story home has all the modern updates and fixtures that homeowners dream of! When you walk into the front door from the covered porch, you will be welcomed with stunning new marble LVT flooring and the charm of the original banister leading upstairs. To the left, you will be invited into the spacious living room with the original hardwood floors which have been refinished and are found throughout the home. Moving onto the dining, the beauty continues with a formal dining area off of the stunning kitchen. This kitchen is what chef's dreams are made of! The kitchen's features are all new appliances, new cabinetry, new marble LVT flooring, granite countertops and a pantry. That's not all, there is direct access into the kitchen from the side covered porch. This entrance is just steps away from your very own off-street paved driveway! This will make unloading groceries a breeze! On the other side of the kitchen is a laundry and full bath. The laundry room is equipped with a brand new clothes washer & dryer and a granite countertop. A laundry room and a full bath so close to an exterior entrance is a convenience you don't want to live without! As you climb the charming staircase, 4 spacious bedrooms will welcome you, each with their own ceiling fan, along with another full bathroom. The covered balcony is another perk to the 2nd level living space, which can be accessed from two different bedrooms. Imagine summer evenings relaxing out on the balcony. When entering the attic, you will find a walk-up staircase that is accessed from the 2nd floor hallway. The attic has ample storage space. A new whole house exhaust fan has been installed in the attic as well. Don't forget to take a trip into the basement which can be accessed with ease from the first floor indoor staircase. There is also an outdoor basement entrance from the covered porch. In the basement you will find even more quality work that has been poured into this home. Take a moment to view the new pex plumbing, new wiring, new water heater, new water filter, new pressure regulator and water meter! There is a new 200-Amp main breaker panel in the basement. A second, new 100-Amp sub-panel can be found at the bottom of the attic staircase. The electric panel even has space reserved for an RV or EV. The basement also features a toilet and utility sink that have been roughed in as a possible future half bath. If you haven't noticed yet, there is also new ductless mini splits throughout the home, giving you convenience and year-round comfort for both heating and cooling. The conveniences don't stop on the inside, walk outdoors and be sure to view a metal 10x12 utility shed, perfect for storing the mower, bicycles, and other outdoor equipment as your adventures await! Having a paved driveway on the property is such an added bonus. The current owners have even been able to take advantage of a 2nd off-street parking space by using some of the yard area beside the driveway. The thoroughness and quality of this remodel is hard to find anywhere else. A complete building code conformance inspection was just completed in November of 2025. This stunning property is within driving distance to Hagerstown, Frederick, DC, and Baltimore. It is just several blocks away from Fairview Elementary School. Don't let this rare opportunity pass you by!
Listing Agent
(717) 504-3515 jnegley0418@gmail.com JAK Real Estate Listed on: 11/15/2025
Home Details
Home Type
- Single Family
Est. Annual Taxes
- $2,008
Year Built
- Built in 1900
Lot Details
- 3,049 Sq Ft Lot
- Back and Side Yard
- Property is in excellent condition
Home Design
- Farmhouse Style Home
- Brick Exterior Construction
Interior Spaces
- 1,760 Sq Ft Home
- Property has 3 Levels
- Ceiling Fan
- Entrance Foyer
- Living Room
- Formal Dining Room
- Efficiency Studio
- Wood Flooring
- Basement
- Connecting Stairway
- Attic Fan
- Laundry Room
Kitchen
- Eat-In Kitchen
- Kitchen Island
- Upgraded Countertops
Bedrooms and Bathrooms
- 4 Bedrooms
- Bathtub with Shower
- Walk-in Shower
Parking
- 1 Parking Space
- 1 Driveway Space
- On-Street Parking
Accessible Home Design
- Level Entry For Accessibility
Outdoor Features
- Balcony
- Outbuilding
- Porch
Utilities
- Ductless Heating Or Cooling System
- Wall Furnace
- Electric Baseboard Heater
- Electric Water Heater
Community Details
- No Home Owners Association
- Waynesboro Borough Subdivision
Listing and Financial Details
- Assessor Parcel Number 26-5A63.-049.-000000
Map
Home Values in the Area
Average Home Value in this Area
Tax History
| Year | Tax Paid | Tax Assessment Tax Assessment Total Assessment is a certain percentage of the fair market value that is determined by local assessors to be the total taxable value of land and additions on the property. | Land | Improvement |
|---|---|---|---|---|
| 2025 | $2,008 | $11,080 | $730 | $10,350 |
| 2024 | $1,958 | $11,080 | $730 | $10,350 |
| 2023 | $1,915 | $11,080 | $730 | $10,350 |
| 2022 | $1,854 | $11,080 | $730 | $10,350 |
| 2021 | $1,760 | $11,080 | $730 | $10,350 |
| 2020 | $1,746 | $11,080 | $730 | $10,350 |
| 2019 | $1,713 | $11,080 | $730 | $10,350 |
| 2018 | $1,616 | $11,080 | $730 | $10,350 |
| 2017 | $1,586 | $11,080 | $730 | $10,350 |
| 2016 | $317 | $11,080 | $730 | $10,350 |
| 2015 | $296 | $11,080 | $730 | $10,350 |
| 2014 | $296 | $11,080 | $730 | $10,350 |
Property History
| Date | Event | Price | List to Sale | Price per Sq Ft | Prior Sale |
|---|---|---|---|---|---|
| 11/15/2025 11/15/25 | For Sale | $324,900 | +195.4% | $185 / Sq Ft | |
| 12/15/2023 12/15/23 | Sold | $110,000 | 0.0% | $63 / Sq Ft | View Prior Sale |
| 11/29/2023 11/29/23 | Pending | -- | -- | -- | |
| 11/29/2023 11/29/23 | Price Changed | $110,000 | +15.9% | $63 / Sq Ft | |
| 11/23/2023 11/23/23 | Price Changed | $94,900 | -21.6% | $55 / Sq Ft | |
| 11/23/2023 11/23/23 | For Sale | $121,000 | 0.0% | $70 / Sq Ft | |
| 10/25/2023 10/25/23 | Pending | -- | -- | -- | |
| 10/25/2023 10/25/23 | Price Changed | $121,000 | +27.5% | $70 / Sq Ft | |
| 10/05/2023 10/05/23 | For Sale | $94,900 | +11.6% | $55 / Sq Ft | |
| 02/15/2019 02/15/19 | Sold | $85,000 | -14.9% | $50 / Sq Ft | View Prior Sale |
| 11/17/2018 11/17/18 | Pending | -- | -- | -- | |
| 11/07/2018 11/07/18 | Price Changed | $99,900 | -4.8% | $59 / Sq Ft | |
| 10/17/2018 10/17/18 | For Sale | $104,900 | -- | $62 / Sq Ft |
Purchase History
| Date | Type | Sale Price | Title Company |
|---|---|---|---|
| Deed | $110,000 | None Listed On Document | |
| Sheriffs Deed | $703 | None Listed On Document | |
| Deed | $85,000 | None Available |
Mortgage History
| Date | Status | Loan Amount | Loan Type |
|---|---|---|---|
| Previous Owner | $83,460 | FHA |
Source: Bright MLS
MLS Number: PAFL2031206
APN: 26-5A63-049-000000
- 25 Fairview Ave
- 0 Westview Ave
- 130 Hamilton Ave
- 217 Fairview Ave
- 208 Hamilton Ave
- 115 Cleveland Ave
- 144 W Main St
- 422 Cleveland Ave
- 158 Bradford Spring Ct
- 145 W Main St
- 107 Garfield St
- 109 Garfield St
- 336 Fairmount Ave
- 462 Scott Ave Unit 4
- Frankford Plan at Pheasant Run
- Ruby Plan at Pheasant Run
- Pearl Plan at Pheasant Run
- Emerald Plan at Pheasant Run
- Hanover Plan at Pheasant Run
- Avondale Plan at Pheasant Run
- 105 Fairview Ave
- 426 W Main St Unit C
- 426 W Main St Unit C
- 300-306 W Main St
- 152 W Main St Unit 3A
- 205 Ringgold St
- 855 Anthony Ave
- 424 Abigail Ave
- 109 Sunnyside Ave
- 519 Abigail Ave
- 7960 Mentzer Gap Rd
- 10620 Sunburst Gardens Dr Unit C
- 10625 Sunburst Gardens Dr Unit D
- 6245 Iron Bridges Rd
- 14106 Catoctin Cir
- 764 Buchanan Trail E
- 0 W Water St
- 207 N Linden Ave
- 52 S Main St
- 235 S Ridge Ave Unit B
