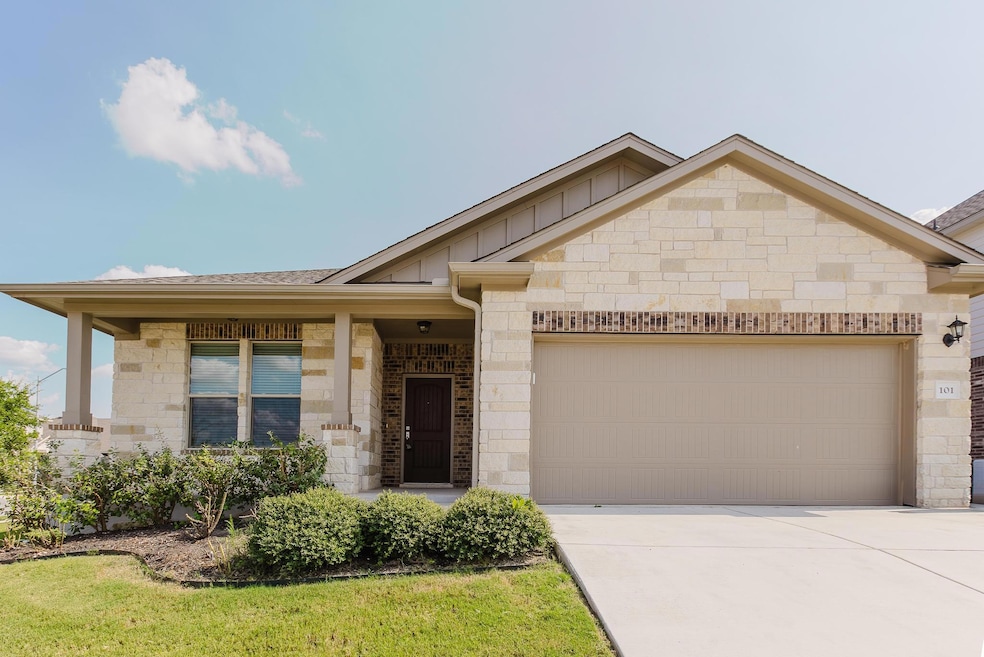101 Falkland St Hutto, TX 78634
Forest Creek NeighborhoodHighlights
- Corner Lot
- Multiple Living Areas
- Covered Patio or Porch
- Quartz Countertops
- Community Pool
- Stainless Steel Appliances
About This Home
This 4 bed; 2 bath home built in 2021 features over 2300 sq ft that is beautifully laid out. Flex space off of the entry is perfect for your home office, formal dining area or 2nd living area. Beautiful kitchen features 42” cabinets, large kitchen island/breakfast bar; 5-burner range, and spacious pantry. Kitchen/dining/living room feels massive & has neutral colors to match any of your furnishings. Primary bedroom has 2 walk-in closets, double sink vanity, separate shower and a soaking tub. There are 3 well-appointed guest bedrooms and a lovely guest bathroom. The laundry room has great storage. The covered patio provides you a shady spot to relax and the back & side yards are substantial. Apply through the RentSpree application. Water softener included. Owner takes care of lawn care
Listing Agent
eXp Realty, LLC Brokerage Phone: (512) 801-2567 License #0830573 Listed on: 08/12/2025

Home Details
Home Type
- Single Family
Est. Annual Taxes
- $11,945
Year Built
- Built in 2021
Lot Details
- 9,644 Sq Ft Lot
- North Facing Home
- Wood Fence
- Back Yard Fenced
- Corner Lot
Parking
- 2 Car Garage
- Front Facing Garage
- Driveway
Home Design
- Brick Exterior Construction
- Slab Foundation
- Shingle Roof
- Stone Siding
- HardiePlank Type
Interior Spaces
- 2,308 Sq Ft Home
- 1-Story Property
- Ceiling Fan
- Vinyl Clad Windows
- Blinds
- Multiple Living Areas
- Dining Area
Kitchen
- Breakfast Bar
- Built-In Gas Range
- Microwave
- Dishwasher
- Stainless Steel Appliances
- Kitchen Island
- Quartz Countertops
- Disposal
Flooring
- Carpet
- Tile
Bedrooms and Bathrooms
- 4 Main Level Bedrooms
- Walk-In Closet
- 2 Full Bathrooms
- Double Vanity
Outdoor Features
- Covered Patio or Porch
Schools
- Benjamin Doc Kerley Elementary School
- Farley Middle School
- Hutto High School
Utilities
- Central Heating and Cooling System
- Heating System Uses Natural Gas
- Natural Gas Connected
Listing and Financial Details
- Security Deposit $2,600
- Tenant pays for all utilities
- The owner pays for grounds care
- 12 Month Lease Term
- $35 Application Fee
- Assessor Parcel Number 142470078A0065
- Tax Block A
Community Details
Overview
- Star Ranch Subdivision
Recreation
- Community Playground
- Community Pool
- Trails
Pet Policy
- Pet Deposit $500
- Dogs and Cats Allowed
Map
Source: Unlock MLS (Austin Board of REALTORS®)
MLS Number: 5448750
APN: R609211
- 249 Tanda Ln
- 308 Castlefields St
- 532 Elm Green St
- 520 Elm Green St
- 136 W Highfield St
- 140 W Highfield St
- 163 Mount Ellen St
- 229 Finstown St
- 131 Mount Ellen St
- 543 Tanda Ln
- 547 Tanda Ln
- 209 Sage Derby Dr
- 3617 Carnousty Cove
- 216 Silkstone St
- 101 Muenster Dr
- 136 Danablu Dr
- 501 Fort William St
- 512 Lady Swiss Ln Unit 60
- 104 Turvey Cove
- 124 Silkstone St
- 236 Tanda Ln
- 116 W Highfield St
- 100 W Highfield St
- 520 Elm Green St
- 112 Foxroll Cove
- 105 Fort William St
- 532 Tanda Ln
- 113 Lightcliff St Unit 1
- 551 Tanda Ln
- 137 Kirkhill St
- 109 Muenster Dr Unit 156
- 1001 Danish Cove
- 104 Turvey Cove
- 350 Star Ranch Blvd
- 521 Bradford Ln
- 218 Danish Dr
- 150 Klattenhoff Ln
- 3920 Harvey Penick Dr
- 605 Winterfield Dr
- 405 Winterfield Dr






