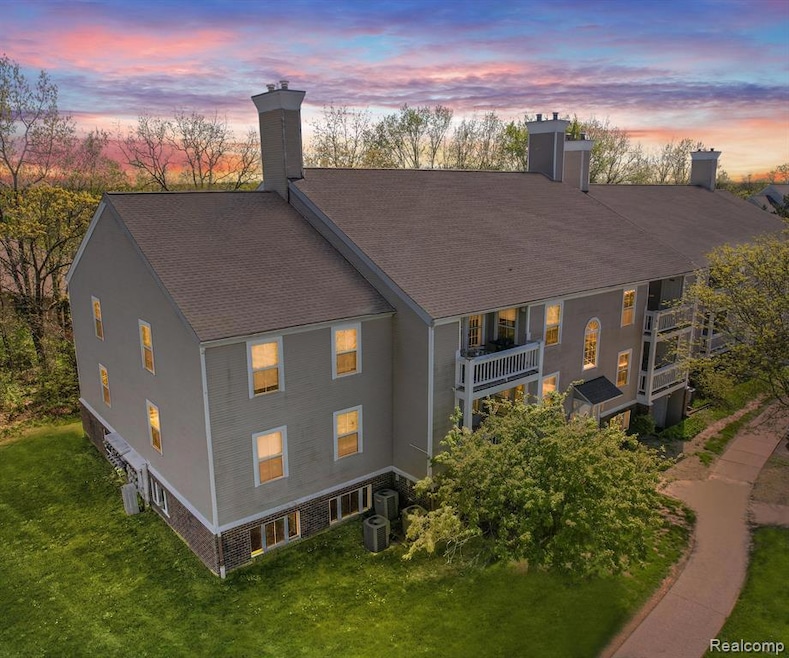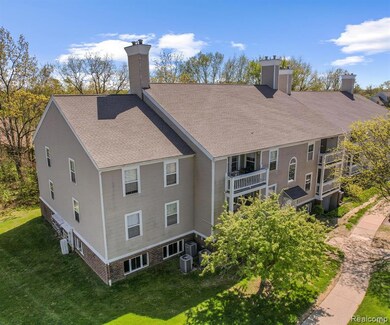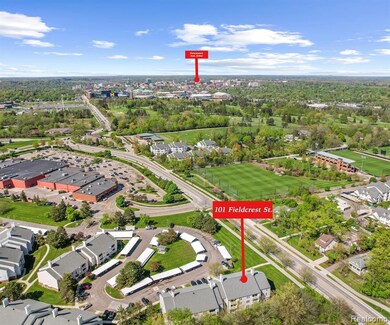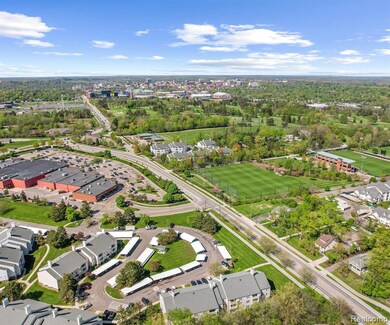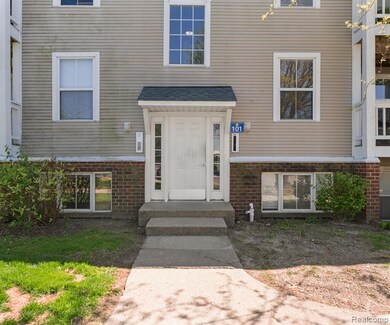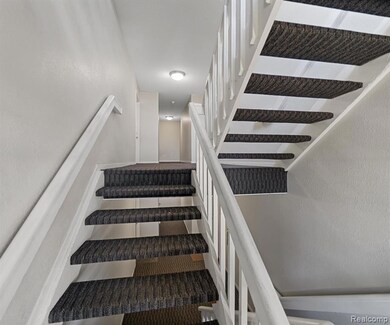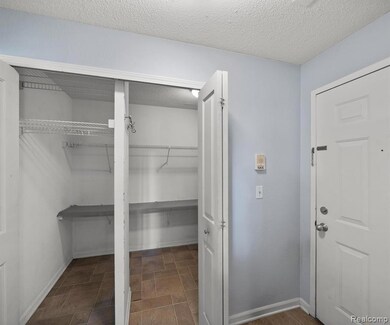101 Fieldcrest St Unit 204 Ann Arbor, MI 48103
Briarwood NeighborhoodHighlights
- Ranch Style House
- No HOA
- Humidifier
- Bach Elementary School Rated A
- Forced Air Heating and Cooling System
- Laundry Facilities
About This Home
Charming 2-Bedroom Condominium in Prime Southwest Ann Arbor LocationNestled in a highly desirable area on the southwest side of Ann Arbor, this raised ranch-style 2-bedroom condominium offers both convenience and comfort in one fantastic package. With its ideal location, you’re just minutes away from grocery stores, pharmacies, and all the excitement of the University of Michigan Stadium. Commuting is a breeze with easy access to highways, and you’ll be only 15 minutes from the vibrant heart of downtown Ann Arbor.Step inside to discover a cozy and well-maintained home with plenty of natural light. The main floor features a spacious living area perfect for relaxing or entertaining, while the functional kitchen is just waiting for your personal touch. A thoughtful layout includes laundry conveniently located on the first floor, making day-to-day living that much easier.This condo is perfect for anyone seeking low-maintenance living with access to all the best of Ann Arbor. Whether you’re a professional, student, or small family, this charming space offers everything you need with unmatched convenience.Don’t miss your chance to own this beautifully located condo. Schedule a tour today!
Condo Details
Home Type
- Condominium
Est. Annual Taxes
- $3,622
Year Built
- Built in 2007
Home Design
- 950 Sq Ft Home
- Ranch Style House
- Slab Foundation
- Asphalt Roof
- Vinyl Construction Material
Kitchen
- Gas Cooktop
- Dishwasher
- Disposal
Bedrooms and Bathrooms
- 2 Bedrooms
- 1 Full Bathroom
Laundry
- Dryer
- Washer
Location
- Ground Level
Utilities
- Forced Air Heating and Cooling System
- Humidifier
- Heating System Uses Natural Gas
- Natural Gas Water Heater
Listing and Financial Details
- Security Deposit $2,850
- 12 Month Lease Term
- 24 Month Lease Term
- Application Fee: 150.00
- Assessor Parcel Number 091205205013
Community Details
Overview
- No Home Owners Association
- Woodland Mews Condo Subdivision
Amenities
- Laundry Facilities
Map
Source: Realcomp
MLS Number: 20250034921
APN: 12-05-205-013
- 2385 S Main St
- 197 Kingsbrook Ave
- 2261 S Main St Unit 30
- 115 W Oakbrook Dr Unit 18
- 2250 Ann Arbor-Saline Rd
- 227 W Oakbrook Dr Unit 50
- 2245 Chaucer Dr
- 564 Galen Cir Unit 32
- 1850 Northbrook Dr
- 300 Briarcrest Dr Unit 141
- 300 Briarcrest Dr Unit 140
- 2038 S 7th St
- 2055 Mershon Dr
- 1420 Northbrook Dr
- 1307 Prescott Ave
- 401 Berkley Ave
- 1514 Golden Ave
- 1010 Rose Ave
- 1215 Prescott Ave
- 1282 Jewett Ave
