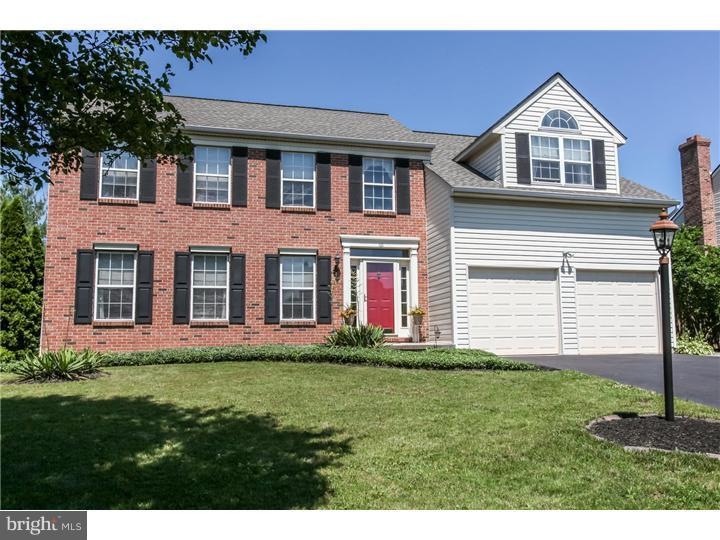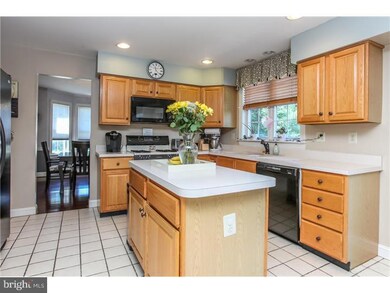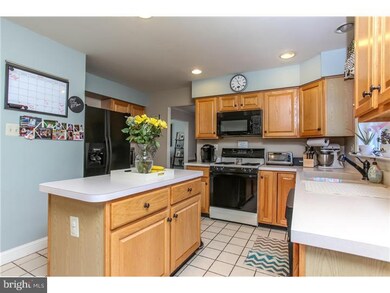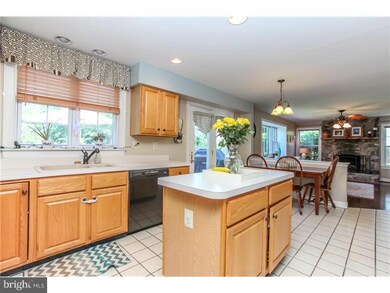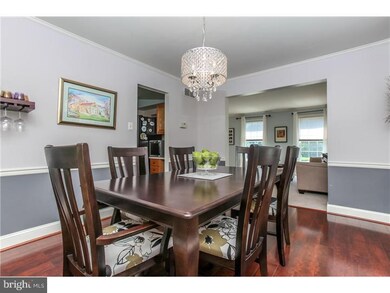
101 Fieldstone Way Lansdale, PA 19446
Hatfield NeighborhoodEstimated Value: $654,000 - $766,000
Highlights
- Colonial Architecture
- Deck
- Wood Flooring
- Walton Farm El School Rated A-
- Cathedral Ceiling
- Attic
About This Home
As of August 2013Welcome Home. Situated on a much desired cul-de-sac, this well maintained 4 bdr. 2.5 bath is what you have been looking for. Bright sunny LR leads into Formal DR with newer "aged" cherry H/W floors. Large EIK w/island, ceramic tile floor,oak cabinets, built in microwave, recessed lighting, double sink and desk area,sliding doors leading out to large deck with retractable awning and EP Henry paver patio. Back yard is fully fenced. FR also has "aged" cherry H/W floors, along with a massive stone FPL with step up stone hearth. Huge MBR has vaulted ceiling, 2 w/i closets and an extra space for storage. MBA is bathed in sunlight, with sunken tub,stall shower, double sink vanity and skylight. Three generous size bedrooms, hall bath and a laundry center complete the second floor. Fabulous finished basement with recessed lighting, ceramic tile and carpeting, plus an extra storage area with an egress window.New 30-yr roof 2012. Great location, convenient to turnpike.
Last Agent to Sell the Property
Trish Hendel
Keller Williams Real Estate-Horsham License #TREND:221553 Listed on: 06/13/2013
Co-Listed By
Ed Hendel
Keller Williams Real Estate-Horsham License #TREND:137759
Home Details
Home Type
- Single Family
Est. Annual Taxes
- $6,430
Year Built
- Built in 1995
Lot Details
- 0.45 Acre Lot
- Corner Lot
- Level Lot
- Property is in good condition
- Property is zoned MRC
Parking
- 2 Car Attached Garage
- 3 Open Parking Spaces
- Driveway
- On-Street Parking
Home Design
- Colonial Architecture
- Brick Exterior Construction
- Vinyl Siding
Interior Spaces
- 2,788 Sq Ft Home
- Property has 2 Levels
- Cathedral Ceiling
- Ceiling Fan
- Skylights
- Stone Fireplace
- Family Room
- Living Room
- Dining Room
- Finished Basement
- Basement Fills Entire Space Under The House
- Laundry on upper level
- Attic
Kitchen
- Butlers Pantry
- Kitchen Island
- Disposal
Flooring
- Wood
- Wall to Wall Carpet
- Tile or Brick
Bedrooms and Bathrooms
- 4 Bedrooms
- En-Suite Primary Bedroom
- 2.5 Bathrooms
Outdoor Features
- Deck
Schools
- North Penn Senior High School
Utilities
- Forced Air Heating and Cooling System
- Heating System Uses Gas
- 200+ Amp Service
- Natural Gas Water Heater
Community Details
- No Home Owners Association
- Fieldstone Subdivision
Listing and Financial Details
- Tax Lot 056
- Assessor Parcel Number 53-00-02758-303
Ownership History
Purchase Details
Home Financials for this Owner
Home Financials are based on the most recent Mortgage that was taken out on this home.Purchase Details
Home Financials for this Owner
Home Financials are based on the most recent Mortgage that was taken out on this home.Purchase Details
Home Financials for this Owner
Home Financials are based on the most recent Mortgage that was taken out on this home.Purchase Details
Similar Homes in Lansdale, PA
Home Values in the Area
Average Home Value in this Area
Purchase History
| Date | Buyer | Sale Price | Title Company |
|---|---|---|---|
| Pisapati Kalyanachakravarthy | $415,000 | Title Resources Guaranty Co | |
| Gordon Brett | $403,000 | None Available | |
| Sperling Matthew | $405,000 | -- | |
| Repasky Gerald | $227,900 | -- |
Mortgage History
| Date | Status | Borrower | Loan Amount |
|---|---|---|---|
| Open | Pisapati Kalyanacharvarthy | $215,000 | |
| Closed | Pisapati Kalyana Chakravarthy | $315,000 | |
| Closed | Pisapati Kalyanachakravarthy | $352,750 | |
| Previous Owner | Gordon Brett | $40,000 | |
| Previous Owner | Not Provided | $0 | |
| Closed | Sperling Matthew | $0 |
Property History
| Date | Event | Price | Change | Sq Ft Price |
|---|---|---|---|---|
| 08/22/2013 08/22/13 | Sold | $415,000 | -3.3% | $149 / Sq Ft |
| 08/03/2013 08/03/13 | Pending | -- | -- | -- |
| 06/13/2013 06/13/13 | For Sale | $429,000 | -- | $154 / Sq Ft |
Tax History Compared to Growth
Tax History
| Year | Tax Paid | Tax Assessment Tax Assessment Total Assessment is a certain percentage of the fair market value that is determined by local assessors to be the total taxable value of land and additions on the property. | Land | Improvement |
|---|---|---|---|---|
| 2024 | $8,893 | $219,560 | $76,850 | $142,710 |
| 2023 | $8,516 | $219,560 | $76,850 | $142,710 |
| 2022 | $7,994 | $219,560 | $76,850 | $142,710 |
| 2021 | $7,762 | $219,560 | $76,850 | $142,710 |
| 2020 | $7,411 | $219,560 | $76,850 | $142,710 |
| 2019 | $7,282 | $219,560 | $76,850 | $142,710 |
| 2018 | $1,510 | $219,560 | $76,850 | $142,710 |
| 2017 | $6,992 | $219,560 | $76,850 | $142,710 |
| 2016 | $6,906 | $219,560 | $76,850 | $142,710 |
| 2015 | $6,618 | $219,560 | $76,850 | $142,710 |
| 2014 | $6,618 | $219,560 | $76,850 | $142,710 |
Agents Affiliated with this Home
-
T
Seller's Agent in 2013
Trish Hendel
Keller Williams Real Estate-Horsham
-
E
Seller Co-Listing Agent in 2013
Ed Hendel
Keller Williams Real Estate-Horsham
-
Ken Krauter

Buyer's Agent in 2013
Ken Krauter
Compass RE
(215) 450-0605
1 in this area
20 Total Sales
Map
Source: Bright MLS
MLS Number: 1003485202
APN: 53-00-02758-303
- 805 Keeler Rd
- 1486 W Main St
- 32 Newbury Way Unit 41
- 1375 Allentown Rd
- 588 Weikel Rd
- 900 Buckboard Way
- 1170 Weston Way
- 1001 Winfield Ct
- 1183 Weston Way
- 721 Springhouse Ct
- 720 Springhouse Ct
- 1620 Quarry Rd
- 313 Christopher Ct
- 1052 Owen Ln
- 1034 Owen Ln
- 1046 Owen Ln
- 228 Woodlawn Dr
- 1071 Hill St
- 1926 Burgundy Way
- 524 Grapevine Dr
- 101 Fieldstone Way
- 103 Fieldstone Way
- 105 Fieldstone Way
- 102 Fieldstone Way
- 100 Fieldstone Way
- 1530 Allentown Rd
- 403 Militia Dr
- 104 Fieldstone Way
- 107 Fieldstone Way
- 1518 Allentown Rd
- 1536 Allentown Rd
- 405 Militia Dr
- 106 Fieldstone Way
- 407 Militia Dr
- 109 Fieldstone Way
- 1540 Allentown Rd
- 108 Fieldstone Way
- 1510 Allentown Rd
- 400 Lantern Ln
- 404 Militia Dr
