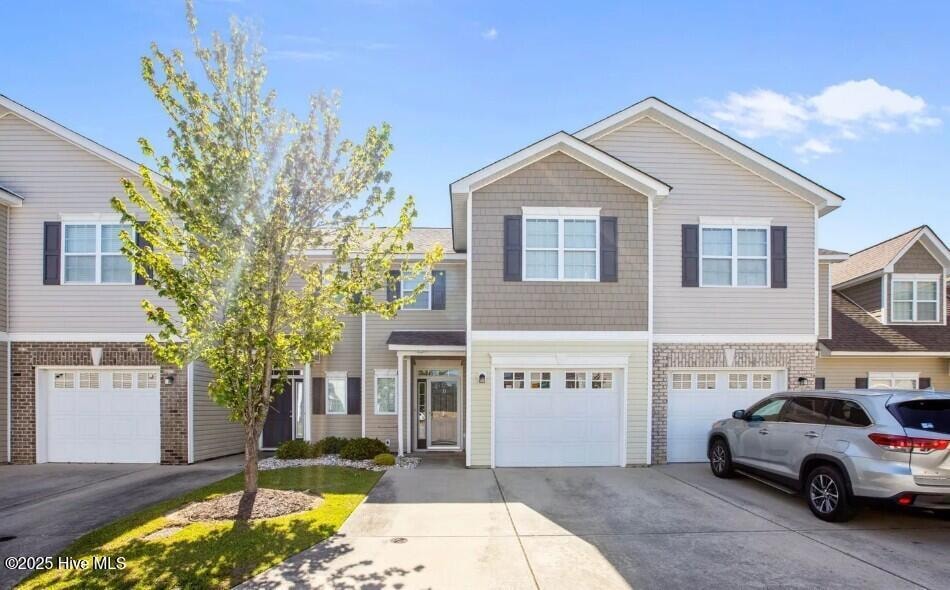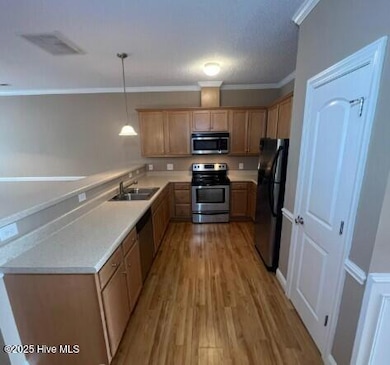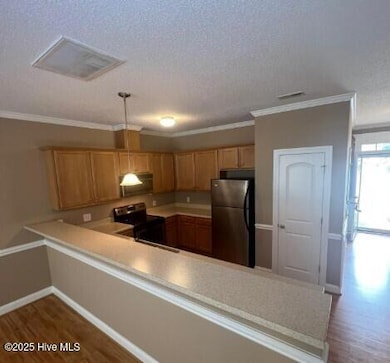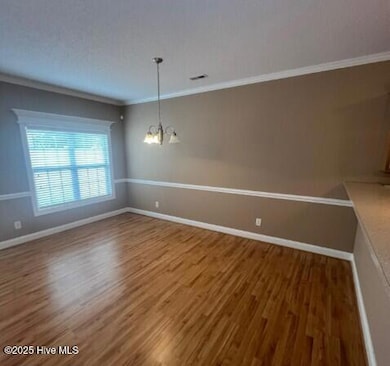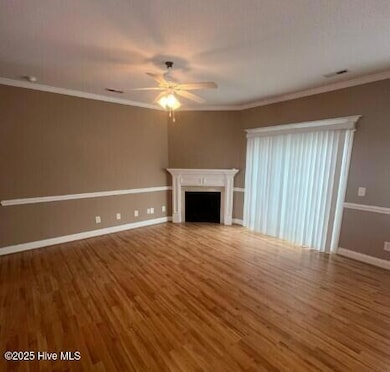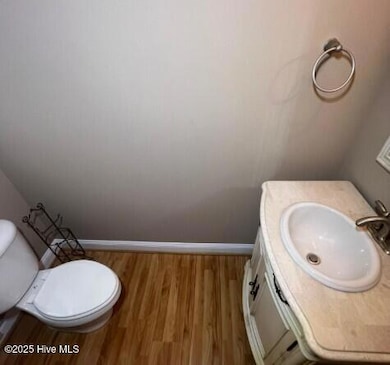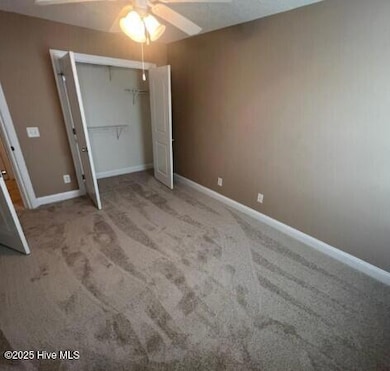101 Fosbury Way Unit D Greenville, NC 27834
3
Beds
2.5
Baths
--
Sq Ft
1,307
Sq Ft Lot
Highlights
- 1 Fireplace
- Tile Flooring
- Privacy Fence
- Enclosed patio or porch
- Ceiling Fan
- Heat Pump System
About This Home
Welcome home to this spacious 3-bedroom, 2.5-bath townhouse located in desirable Kinsey Creek. This well-maintained home features a large living room perfect for entertaining. The primary bedroom boasts an ensuite bathroom with a jetted tub, double vanity, and spacious walk-in closet. Enjoy a private enclosed back patio with exterior storage, plus the convenience of a one-car garage. Just minutes from ECU and ECU Health--ideal for students, staff, or professionals.
Townhouse Details
Home Type
- Townhome
Est. Annual Taxes
- $2,294
Year Built
- Built in 2008
Lot Details
- 1,307 Sq Ft Lot
- Privacy Fence
- Vinyl Fence
Interior Spaces
- 2-Story Property
- Ceiling Fan
- 1 Fireplace
- Blinds
- Dishwasher
- Washer and Dryer Hookup
Flooring
- Carpet
- Laminate
- Tile
Bedrooms and Bathrooms
- 3 Bedrooms
Parking
- 1 Car Attached Garage
- Front Facing Garage
- Garage Door Opener
- Driveway
- Off-Street Parking
Schools
- Lake Forest Academy Elementary School
- Farmville Middle School
- Farmville Central High School
Additional Features
- Enclosed patio or porch
- Heat Pump System
Listing and Financial Details
- Tenant pays for cable TV, sewer, electricity, deposit
- The owner pays for hoa
Community Details
Overview
- Property has a Home Owners Association
- Kinsey Creek Subdivision
- Maintained Community
Pet Policy
- Pets allowed on a case-by-case basis
Map
Source: Hive MLS
MLS Number: 100514848
APN: 077615
Nearby Homes
- 3509 Holman Way Unit B
- 104 Chandler Dr Unit D
- 136 Chandler Dr Unit A
- 0 Allen Rd
- 3344 Ellsworth Dr Unit A
- 3303 Ellsworth Dr
- 2140 Flagstone Ct Unit J 4
- 3206 Ellsworth Dr
- 2117 N Kali Ln Unit B
- 2117 N Kali Ln Unit A
- 2121 N Kali Ln Unit B
- 2121 N Kali Ln Unit A
- 2113 N Kali Ln Unit A
- 2113 N Kali Ln Unit B
- 2109 N Kali Ln Unit A
- 2101 N Kali Ln Unit A
- 2125 N Kali Ln Unit B
- 2125 N Kali Ln Unit A
- 1404 Hartley Ln Unit B
- 1404 Hartley Ln Unit D
