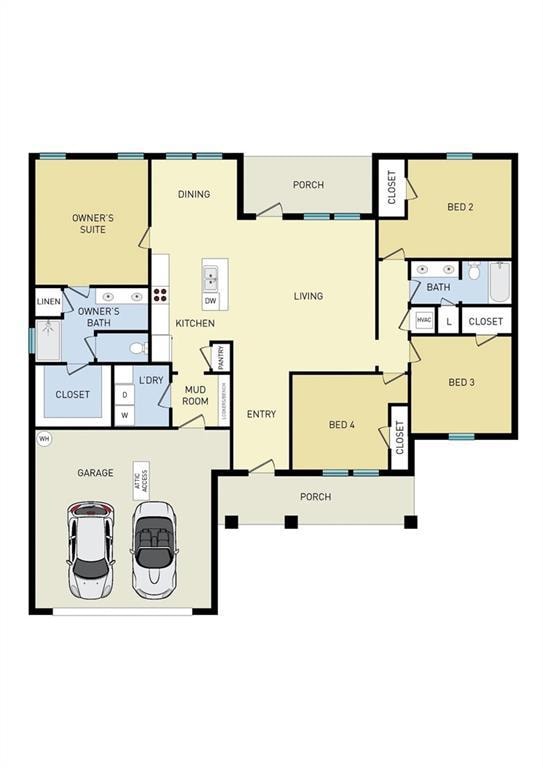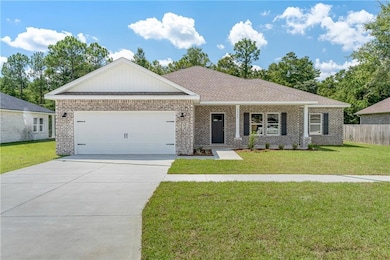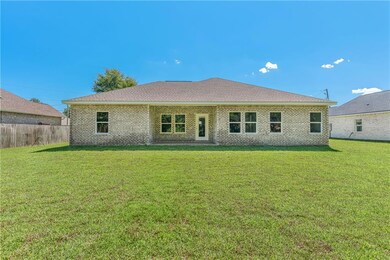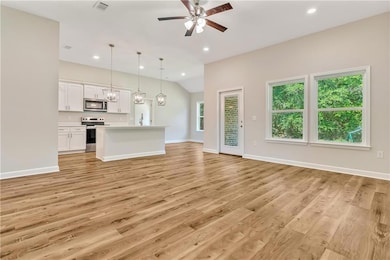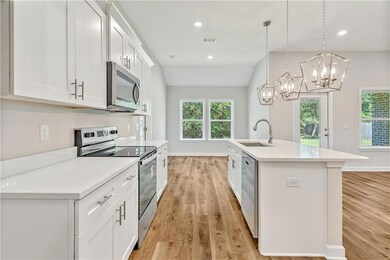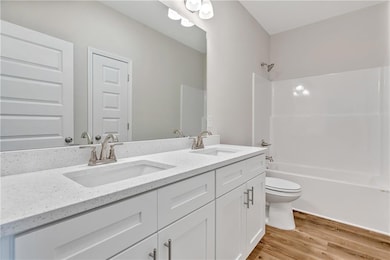101 Fountain Crest Dr Enterprise, AL 36330
Estimated payment $1,847/month
Highlights
- Open-Concept Dining Room
- Craftsman Architecture
- Mud Room
- Rucker Boulevard Elementary School Rated A-
- Attic
- Stone Countertops
About This Home
*** A premier local builder is offering unbeatable buyer incentives for a limited time.
VA and FHA buyers who use the builder’s preferred lender can secure a 4.99% 30-year FIXED interest rate plus a $5,000 closing cost credit.
Buyers who prefer to use a different lender will receive $10,000 in anyway money to use toward their purchase. ***
Welcome to the Sierra floor plan, a thoughtfully designed four-bedroom, two-bath home with a two-car garage that perfectly blends comfort, functionality, and style. The open-concept layout seamlessly connects the family room, kitchen, and dining area, creating an ideal space for both everyday living and entertaining. A large island with bar seating adds to the home’s inviting and practical design, while covered front and rear porches provide relaxing outdoor spaces and enhance the home’s curb appeal.
The split-bedroom design provides privacy for the owner’s suite, which features double vanities, linen storage, and a spacious walk-in closet. Soaring 10’ ceilings in the foyer, living room, kitchen, and dining area enhance the bright, open atmosphere.
The kitchen stands out with real wood soft-close white shaker cabinets and drawers, quartz countertops, and stainless steel appliances including a range, microwave, and dishwasher. Finishes throughout the home balance durability and comfort, featuring luxury vinyl plank flooring in the main living areas, carpet in the bedrooms, and a full brick exterior.
Additional highlights include a mudroom and laundry area just off the two-car garage, and a layout designed for modern living and entertaining.
Buyers who act quickly will have the opportunity to select finishes from options provided by the builder, allowing for a personalized touch to make this home uniquely yours.
Energy efficiency is built in with R13 fiberglass wall insulation and R30 blown-in attic insulation. The finished garage includes pull-down stairs for convenient attic storage.
For peace of mind, the builder provides a one-year home warranty, manufacturer warranties on all appliances, and a five-year manufacturer warranty on the HVAC system (with buyer registration).
Located in the desirable Fountain Crest subdivision. This home is a short commute to Fort Rucker, this home combines convenience, craftsmanship, and quality.
Renderings and photos are of the same floor plan with similar finishes. Colors and materials, including brick, countertops, flooring, cabinets, and paint, may vary.
Schedule your private showing today!
Home Details
Home Type
- Single Family
Est. Annual Taxes
- $1,057
Year Built
- Built in 2025 | Under Construction
Lot Details
- 0.37 Acre Lot
- Lot Dimensions are 100x163x100x162
- Property fronts a private road
- Private Entrance
- Cleared Lot
- Private Yard
- Back and Front Yard
HOA Fees
- $27 Monthly HOA Fees
Parking
- 2 Car Garage
- Driveway
Home Design
- Craftsman Architecture
- Brick Exterior Construction
- Slab Foundation
- Blown-In Insulation
- Shingle Roof
- Ridge Vents on the Roof
Interior Spaces
- 1,823 Sq Ft Home
- 1-Story Property
- Ceiling height of 10 feet on the main level
- Ceiling Fan
- Recessed Lighting
- Double Pane Windows
- Wood Frame Window
- Mud Room
- Entrance Foyer
- Living Room
- Open-Concept Dining Room
- Formal Dining Room
- Neighborhood Views
- Attic
Kitchen
- Eat-In Kitchen
- Breakfast Bar
- Electric Oven
- Self-Cleaning Oven
- Electric Cooktop
- Range Hood
- Microwave
- Dishwasher
- Kitchen Island
- Stone Countertops
- White Kitchen Cabinets
- Disposal
Flooring
- Carpet
- Luxury Vinyl Tile
Bedrooms and Bathrooms
- 4 Main Level Bedrooms
- Split Bedroom Floorplan
- Walk-In Closet
- 2 Full Bathrooms
- Dual Vanity Sinks in Primary Bathroom
- Bathtub and Shower Combination in Primary Bathroom
Laundry
- Laundry in Mud Room
- Laundry Room
- Laundry on main level
- 220 Volts In Laundry
- Electric Dryer Hookup
Home Security
- Carbon Monoxide Detectors
- Fire and Smoke Detector
Outdoor Features
- Covered Patio or Porch
Schools
- Rucker Boulevard Elementary School
- Coppinville Middle School
- Enterprise High School
Utilities
- Central Heating and Cooling System
- 110 Volts
- Electric Water Heater
- Septic Tank
- Phone Available
- Cable TV Available
Community Details
- Fountain Crest Webiste Association
- Fountain Crest Subdivision
Listing and Financial Details
- Home warranty included in the sale of the property
Map
Home Values in the Area
Average Home Value in this Area
Property History
| Date | Event | Price | List to Sale | Price per Sq Ft |
|---|---|---|---|---|
| 10/10/2025 10/10/25 | For Sale | $329,000 | -- | $180 / Sq Ft |
Source: East Alabama Board of REALTORS®
MLS Number: E102192
- 103 Fountain Crest Dr
- 107 Fountain Crest Dr
- 111 Coral Way
- 108 Clearview Dr
- 103 Allisha Ct
- 3811 Rucker Blvd
- 110 Mikala Ct
- 307 Pondella Dr
- 3950 Rucker Blvd
- 401 County Road 758
- 104 Rolling Pines Dr
- 103 County Road 758
- 242 County Road 758
- 83 County Road 758
- 602 Legacy Dr
- 104 Legacy Dr
- 102 Tumbleweed Dr
- 110 Sagebrush Dr
- 203 Washington Ave
- 1003 Homestead Way
- 214 Foxchase Ln
- 25 Courtyard Way
- 153 Candlebrook Dr
- 505 Briarwood Dr
- 229 Charleston Dr
- 430 Co Rd 445
- 607 Melbourne Dr
- 103 Apache Dr
- 628 Joe Bruer Rd
- 200A Heron Cove Dr
- 120 Cody Dr
- 110 Chapelwood Dr
- 1500 Shellfield Rd
- 218 S Main St
- 799 Donnell Blvd
- 799 Donnell Blvd
- 799 Donnell Blvd
- 7 Sansbury St
- 1570 Parker Ln
- 100 Farm Creek Rd

