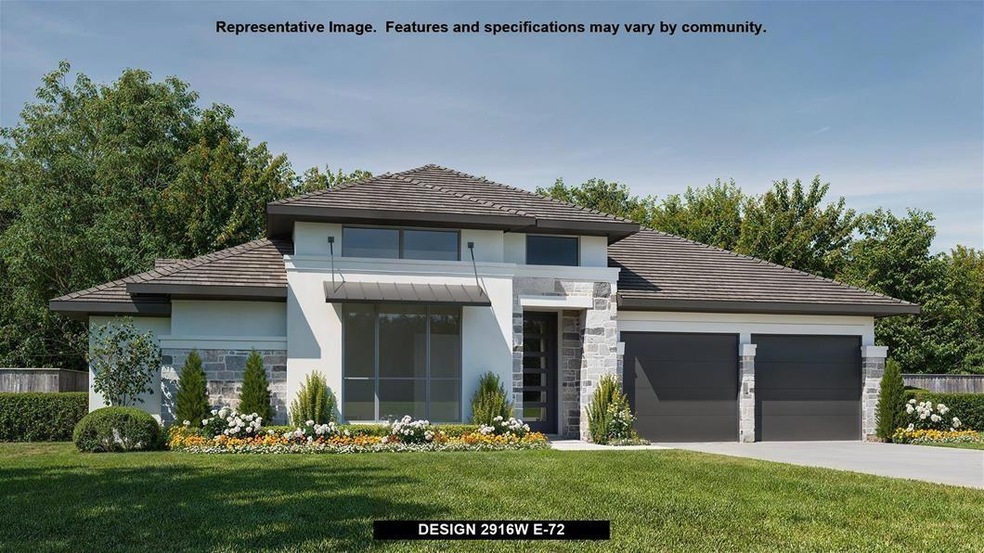
101 Gary Wayne Dr Liberty Hill, TX 78642
Highlights
- Multiple Living Areas
- Community Pool
- 3 Car Attached Garage
- Liberty Hill High School Rated A-
- Covered patio or porch
- Double Pane Windows
About This Home
As of October 2024Extended entry with 12-foot ceiling leads to open family room, kitchen and dining room. Family room features 12-foot ceiling and wall of windows. Kitchen features generous counter space, walk-in pantry, 5-burner gas cooktop and island with built-in seating space. Game room with French doors just off family room. Primary suite includes bedroom with 13-foot ceiling and wall of windows. Dual vanities, garden tub, separate glass-enclosed shower and two walk-in closets in primary bath. A Hollywood bath adds to this four-bedroom home. Extended covered backyard patio and 7-zone sprinkler system. Mud room off three-car garage.
Last Agent to Sell the Property
Perry Homes Realty, LLC Brokerage Phone: (713) 948-6666 License #0439466 Listed on: 07/15/2024
Home Details
Home Type
- Single Family
Year Built
- Built in 2024 | Under Construction
Lot Details
- 6,373 Sq Ft Lot
- Northeast Facing Home
- Privacy Fence
- Wood Fence
- Front and Back Yard Sprinklers
- Property is in good condition
HOA Fees
- $70 Monthly HOA Fees
Parking
- 3 Car Attached Garage
- Garage Door Opener
Home Design
- Brick Exterior Construction
- Slab Foundation
- Composition Roof
- Cement Siding
- Stone Siding
- Stucco
Interior Spaces
- 2,916 Sq Ft Home
- 1-Story Property
- Ceiling Fan
- Double Pane Windows
- French Doors
- Entrance Foyer
- Family Room
- Multiple Living Areas
- Dining Room
- Fire and Smoke Detector
Kitchen
- Breakfast Bar
- <<OvenToken>>
- Gas Cooktop
- <<microwave>>
- Dishwasher
- ENERGY STAR Qualified Appliances
- Kitchen Island
- Disposal
Flooring
- Carpet
- Tile
Bedrooms and Bathrooms
- 4 Main Level Bedrooms
- Dual Closets
- 3 Full Bathrooms
- Double Vanity
Outdoor Features
- Covered patio or porch
- Rain Gutters
Schools
- Louinenoble Elementary School
- Liberty Hill Intermediate
- Liberty Hill High School
Utilities
- Central Heating and Cooling System
- Heating System Uses Natural Gas
- Municipal Utilities District Water
- ENERGY STAR Qualified Water Heater
- Private Sewer
- Phone Available
Listing and Financial Details
- Assessor Parcel Number 101 Gary Wayne Drive
- Tax Block Z
Community Details
Overview
- Association fees include ground maintenance
- Kith Mangement Svcs Association
- Built by Perry Homes
- Lariat Subdivision
Recreation
- Community Pool
- Dog Park
- Trails
Similar Homes in the area
Home Values in the Area
Average Home Value in this Area
Property History
| Date | Event | Price | Change | Sq Ft Price |
|---|---|---|---|---|
| 10/21/2024 10/21/24 | Sold | -- | -- | -- |
| 09/25/2024 09/25/24 | Pending | -- | -- | -- |
| 08/27/2024 08/27/24 | Price Changed | $689,900 | -4.7% | $237 / Sq Ft |
| 08/26/2024 08/26/24 | Price Changed | $723,900 | +7.3% | $248 / Sq Ft |
| 08/26/2024 08/26/24 | Price Changed | $674,900 | -3.6% | $231 / Sq Ft |
| 07/16/2024 07/16/24 | For Sale | $699,900 | -- | $240 / Sq Ft |
Tax History Compared to Growth
Agents Affiliated with this Home
-
Lee Jones
L
Seller's Agent in 2024
Lee Jones
Perry Homes Realty, LLC
(713) 947-1750
88 in this area
11,565 Total Sales
-
Christopher Bear

Buyer's Agent in 2024
Christopher Bear
eXp Realty, LLC
(512) 730-9931
3 in this area
55 Total Sales
Map
Source: Unlock MLS (Austin Board of REALTORS®)
MLS Number: 3351795
- 125 Bauer Loop
- 206 Lariat Loop
- 124 Top View Dr
- 518 Outrider Ct
- 205 Green Brush Dr
- 522 Outrider Ct
- 201 Green Brush Dr
- 204 Rollo Rd
- 113 Lookout Point Dr
- 204 Rollo Rd
- 204 Rollo Rd
- 112 Lookout Point Dr
- 116 Lookout Point Dr
- 204 Rollo Rd
- 204 Rollo Rd
- 204 Rollo Rd
- 204 Rollo Rd
- 109 Lookout Point Dr
- 204 Rollo Rd
- 204 Rollo Rd
