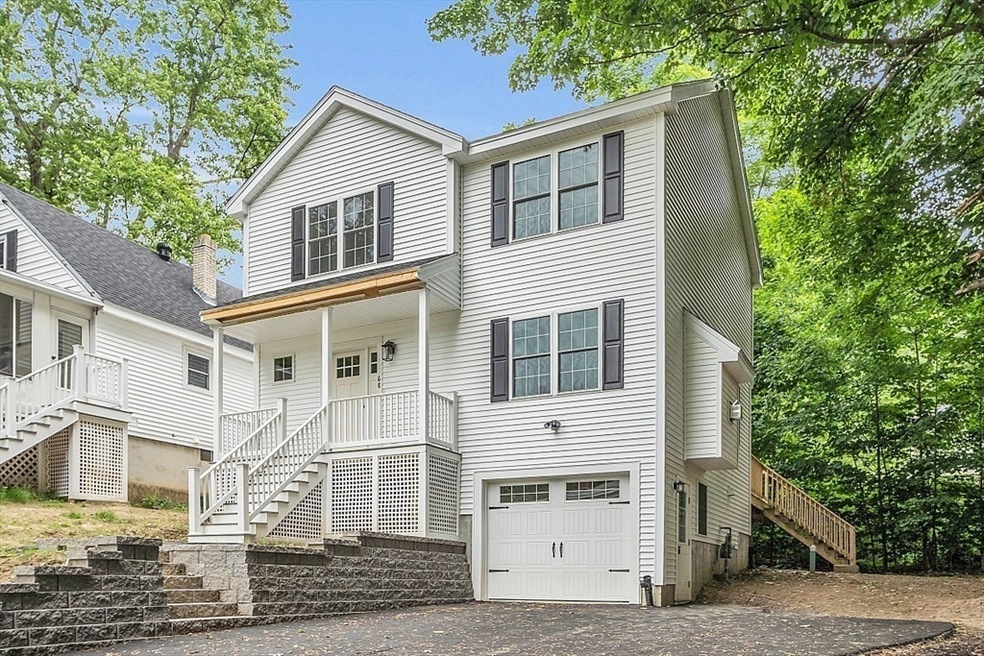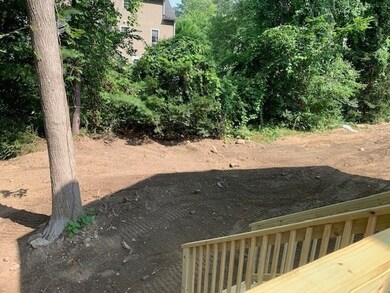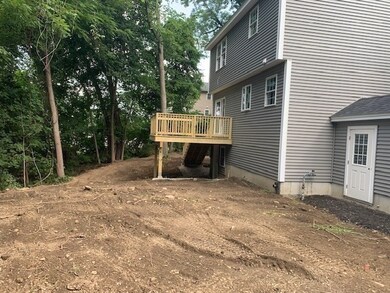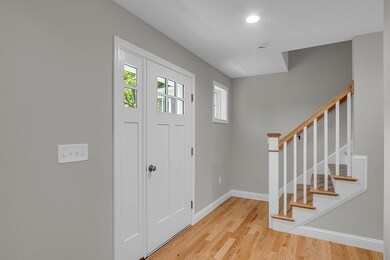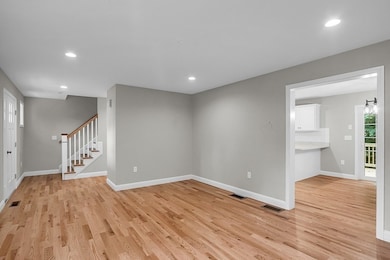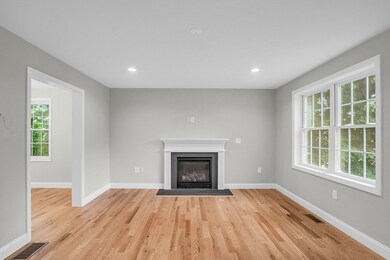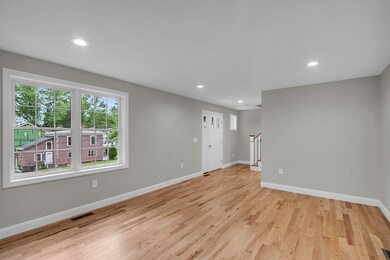
101 Germain Ave Unit 101 Haverhill, MA 01835
Central Bradford NeighborhoodHighlights
- Golf Course Community
- Deck
- Wood Flooring
- Medical Services
- Property is near public transit
- Corner Lot
About This Home
As of December 2024New Colonial Condex in a beautiful Bradford neighborhood. This is a condo that feels like a single family home. It is almost FINISHED and ready to move in by years end. Fantastic layout with large open sun-drenched rooms and high ceilings. Large sunny kitchen and dining with plenty of cabinets, tile backsplash and granite counters. A slider and deck leads to your own large private usable back yard.. Hardwood throughout the first floor and staircases. Fireplace, central air. Well sized bedrooms all on the 2nd floor. WALK OUT basement with plenty of storage and room to expand! This home is convenient to N.H. shopping and minutes to the highway. NO MONTHLY CONDO FEE. Haverhill/Bradford has several newer schools and great downtown filled with shops, restaurants and river walk. 2 commuter train stops with parking! Easy drive to rts 495, 95 and 93. Lot size represents the total piece of land.
Last Agent to Sell the Property
Berkshire Hathaway HomeServices Verani Realty Bradford Listed on: 10/25/2024

Townhouse Details
Home Type
- Townhome
Year Built
- Built in 2024
Parking
- 1 Car Attached Garage
- Tuck Under Parking
- Open Parking
- Off-Street Parking
- Deeded Parking
- Assigned Parking
Home Design
- Frame Construction
- Shingle Roof
Interior Spaces
- 1,440 Sq Ft Home
- 2-Story Property
- Recessed Lighting
- Insulated Windows
- Window Screens
- Sliding Doors
- Insulated Doors
- Living Room with Fireplace
- Dining Area
- Basement
- Laundry in Basement
- Washer and Gas Dryer Hookup
Kitchen
- Range<<rangeHoodToken>>
- <<microwave>>
- Dishwasher
- Kitchen Island
- Solid Surface Countertops
Flooring
- Wood
- Carpet
- Ceramic Tile
Bedrooms and Bathrooms
- 3 Bedrooms
- Primary bedroom located on second floor
- Walk-In Closet
Outdoor Features
- Deck
- Rain Gutters
- Porch
Location
- Property is near public transit
- Property is near schools
Utilities
- Forced Air Heating and Cooling System
- 1 Cooling Zone
- 1 Heating Zone
- Heating System Uses Natural Gas
- 200+ Amp Service
Listing and Financial Details
- Home warranty included in the sale of the property
Community Details
Overview
- 2 Units
- 99 101 Germain Street Condo Association Community
Amenities
- Medical Services
- Shops
Recreation
- Golf Course Community
Pet Policy
- Call for details about the types of pets allowed
Similar Homes in Haverhill, MA
Home Values in the Area
Average Home Value in this Area
Property History
| Date | Event | Price | Change | Sq Ft Price |
|---|---|---|---|---|
| 12/20/2024 12/20/24 | Sold | $549,900 | 0.0% | $382 / Sq Ft |
| 11/20/2024 11/20/24 | Pending | -- | -- | -- |
| 11/16/2024 11/16/24 | For Sale | $549,900 | 0.0% | $382 / Sq Ft |
| 11/12/2024 11/12/24 | Pending | -- | -- | -- |
| 10/25/2024 10/25/24 | For Sale | $549,900 | -- | $382 / Sq Ft |
Tax History Compared to Growth
Agents Affiliated with this Home
-
Paul Consoli

Seller's Agent in 2024
Paul Consoli
Berkshire Hathaway HomeServices Verani Realty Bradford
(978) 808-1772
9 in this area
60 Total Sales
-
Nick Sullivan

Seller Co-Listing Agent in 2024
Nick Sullivan
Berkshire Hathaway HomeServices Verani Realty Bradford
(508) 498-4947
4 in this area
56 Total Sales
-
Shola O

Buyer's Agent in 2024
Shola O
Keller Williams Realty Evolution
(781) 334-8075
2 in this area
24 Total Sales
Map
Source: MLS Property Information Network (MLS PIN)
MLS Number: 73306304
- 552 S Main St Unit 2
- 8 Myles Standish Dr Unit 2
- 67 Lexington Ave
- 71 Lexington Ave
- 20-22 Blossom St
- 9 Beach St
- 7 Revere St
- 226-236 River St Unit 5
- 226 River St Unit 3
- 17 Nottingham Ln
- 10 New Hampshire Ave
- 80/88 River St
- 93-95 Beach St
- 219-221 Wilson St Unit 1
- 199 Wilson St
- 92 River St
- 552 Washington St
- 301 S Main St
- 50 Allen St
- 72 River St Unit 2
