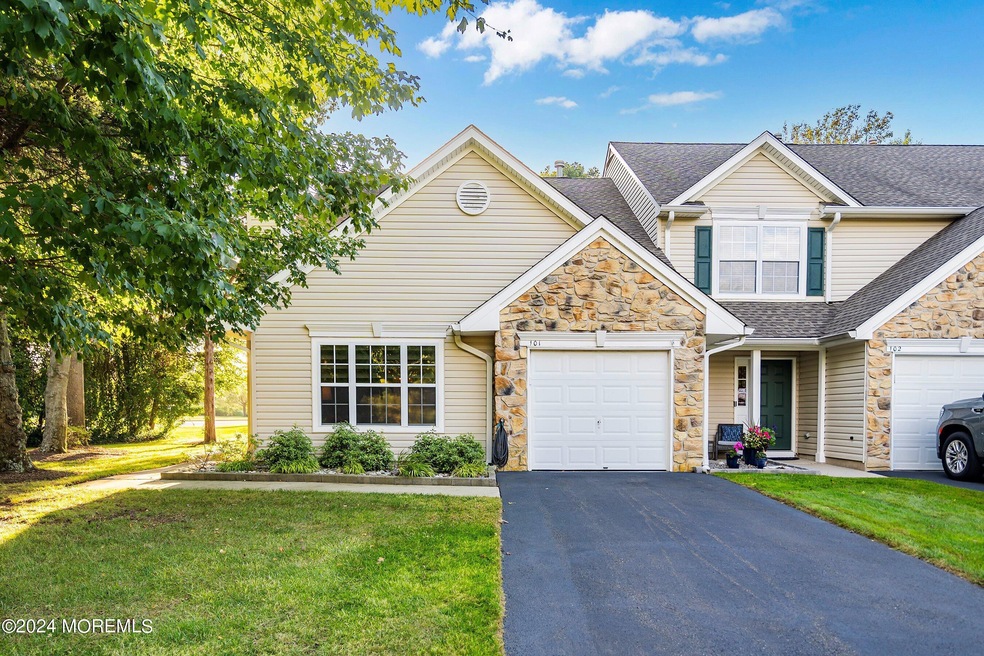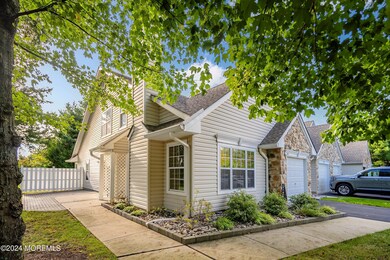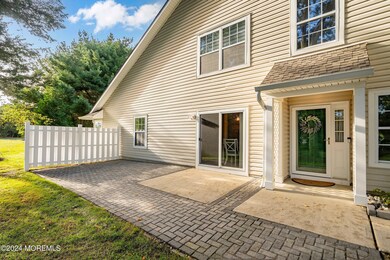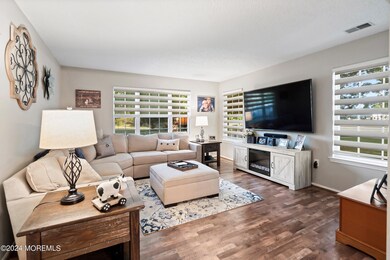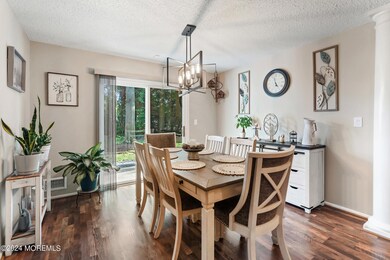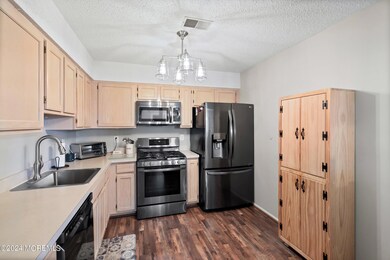
Highlights
- Outdoor Pool
- Backs to Trees or Woods
- End Unit
- Clubhouse
- Main Floor Primary Bedroom
- Corner Lot
About This Home
As of January 2025Motivated seller. Move in ready 3 bedroom 2 full bath in the highly desirable The Woods Condominium Association. Newer floors and kitchen appliances. Plenty of room to hang inside with your company or outside on the beautiful, paved patio. This end unit also includes a privacy fence. This Association offers Pickleball, Bocce, and a swimming pool. Very close to the parkway and major roads and highways. 15 minute drive to the beach. Stop by and see this beauty today. Professional photos coming soon.
Last Agent to Sell the Property
RE/MAX Revolution License #0789547 Listed on: 09/30/2024

Property Details
Home Type
- Condominium
Est. Annual Taxes
- $6,255
Year Built
- Built in 1998
Lot Details
- End Unit
- Fenced
- Landscaped
- Backs to Trees or Woods
HOA Fees
- $340 Monthly HOA Fees
Parking
- 1 Car Direct Access Garage
- Driveway
Home Design
- Shingle Roof
- Vinyl Siding
Interior Spaces
- 1,658 Sq Ft Home
- 2-Story Property
- Ceiling Fan
- Window Screens
- Sliding Doors
- Entrance Foyer
- Living Room
- Linoleum Flooring
- Walkup Attic
Kitchen
- Stove
- Dishwasher
Bedrooms and Bathrooms
- 3 Bedrooms
- Primary Bedroom on Main
- Walk-In Closet
- 2 Full Bathrooms
Laundry
- Laundry Room
- Dryer
- Washer
Pool
- Outdoor Pool
- Fence Around Pool
Outdoor Features
- Patio
Schools
- Brick Memorial High School
Utilities
- Central Air
- Heating System Uses Natural Gas
- Natural Gas Water Heater
Listing and Financial Details
- Exclusions: All personal Items
- Assessor Parcel Number 07-01210-15-00002-0000-C0101
Community Details
Overview
- Front Yard Maintenance
- Association fees include trash, common area, lawn maintenance, mgmt fees, pool, snow removal
- The Woods Subdivision
Amenities
- Common Area
- Clubhouse
Recreation
- Pickleball Courts
- Bocce Ball Court
- Community Pool
- Pool Membership Available
- Snow Removal
Ownership History
Purchase Details
Home Financials for this Owner
Home Financials are based on the most recent Mortgage that was taken out on this home.Purchase Details
Home Financials for this Owner
Home Financials are based on the most recent Mortgage that was taken out on this home.Purchase Details
Similar Homes in the area
Home Values in the Area
Average Home Value in this Area
Purchase History
| Date | Type | Sale Price | Title Company |
|---|---|---|---|
| Deed | $430,000 | Counsellors Title | |
| Deed | $258,000 | R W Shrader Title Agency Llc | |
| Condominium Deed | $121,990 | -- |
Mortgage History
| Date | Status | Loan Amount | Loan Type |
|---|---|---|---|
| Open | $344,000 | New Conventional | |
| Previous Owner | $41,000 | Credit Line Revolving | |
| Previous Owner | $80,000 | New Conventional | |
| Previous Owner | $80,000 | New Conventional |
Property History
| Date | Event | Price | Change | Sq Ft Price |
|---|---|---|---|---|
| 01/31/2025 01/31/25 | Sold | $430,000 | +0.2% | $259 / Sq Ft |
| 12/10/2024 12/10/24 | Pending | -- | -- | -- |
| 11/05/2024 11/05/24 | Price Changed | $429,000 | -6.5% | $259 / Sq Ft |
| 10/05/2024 10/05/24 | Price Changed | $459,000 | -1.3% | $277 / Sq Ft |
| 09/30/2024 09/30/24 | For Sale | $465,000 | +80.2% | $280 / Sq Ft |
| 09/05/2019 09/05/19 | Sold | $258,000 | -- | -- |
Tax History Compared to Growth
Tax History
| Year | Tax Paid | Tax Assessment Tax Assessment Total Assessment is a certain percentage of the fair market value that is determined by local assessors to be the total taxable value of land and additions on the property. | Land | Improvement |
|---|---|---|---|---|
| 2024 | $6,255 | $251,600 | $100,000 | $151,600 |
| 2023 | $6,172 | $251,600 | $100,000 | $151,600 |
| 2022 | $6,172 | $251,600 | $100,000 | $151,600 |
| 2021 | $6,046 | $251,600 | $100,000 | $151,600 |
| 2020 | $5,963 | $251,600 | $100,000 | $151,600 |
| 2019 | $5,847 | $251,600 | $100,000 | $151,600 |
| 2018 | $5,714 | $251,600 | $100,000 | $151,600 |
| 2017 | $5,560 | $251,600 | $100,000 | $151,600 |
| 2016 | $5,270 | $251,600 | $100,000 | $151,600 |
| 2015 | $5,124 | $251,600 | $100,000 | $151,600 |
| 2014 | $5,071 | $251,600 | $100,000 | $151,600 |
Agents Affiliated with this Home
-
Jennifer Groff
J
Seller's Agent in 2025
Jennifer Groff
RE/MAX
(908) 783-5667
3 in this area
24 Total Sales
-
Wendy Smith

Buyer's Agent in 2025
Wendy Smith
RE/MAX
(908) 216-6880
8 in this area
73 Total Sales
-
M
Seller's Agent in 2019
Marie Elaine Bagarozza
EXIT Realty East Coast Shirvanian
Map
Source: MOREMLS (Monmouth Ocean Regional REALTORS®)
MLS Number: 22428360
APN: 07-01210-15-00002-0000-C0101
- 33 Red Maple Dr
- 4 Dartmoor Rd
- 98 Everest Dr S
- 13 Brenner Ct
- 8 Rushmore Dr
- 4 Olympus Way
- 5 Lodge Ct
- 115 Brandywine Ct Unit 115
- 144 Brandywine Ct Unit 332
- 18 Andes Ct
- 40 Everest Dr N
- 117 Northrup Dr
- 81 Clay Cir
- 10 Arnold St
- 124 Blake Cir
- 37 Tennyson Rd
- 5 Spenser Ct
- 48 Wordsworth Rd
- 78 Northrup Dr Unit 176
- 19 Clay Cir
