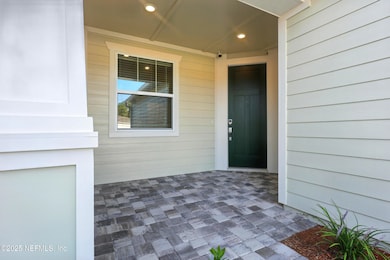101 Glenhurst Ave Ponte Vedra, FL 32081
Estimated payment $3,380/month
Highlights
- Fitness Center
- Open Floorplan
- Wooded Lot
- Active Adult
- Clubhouse
- Community Spa
About This Home
BUYER RECEIVES A FREE GOLF CART WITH CLOSING BEFORE END OF 2025! Over $49K in upgrades —this low-maintenance Ellenwood with Craftsman Elevation has never been lived in and offers serious savings and timeless touches. Featuring 2 bedrooms plus a flex room, this layout is as functional as it is beautiful. From the paved driveway to the welcoming foyer, every detail shines. The gourmet kitchen features KitchenAid stainless steel appliances, quartz countertops, a white bricklane tile backsplash, and a large center island—perfect for entertaining. Enjoy open-concept living with a cozy café, spacious gathering room, and covered lanai overlooking the peaceful preserve. The owner's suite is a true retreat with a huge walk-in closet, dual vanities, and a walk-in shower. Come see it today!
Listing Agent
CHRISTIE'S INTERNATIONAL REAL ESTATE FIRST COAST License #3387125 Listed on: 10/03/2025

Townhouse Details
Home Type
- Townhome
Est. Annual Taxes
- $6,719
Year Built
- Built in 2019
HOA Fees
- $564 Monthly HOA Fees
Parking
- 2 Car Garage
- Garage Door Opener
Home Design
- Wood Frame Construction
- Shingle Roof
- Siding
Interior Spaces
- 1,529 Sq Ft Home
- 1-Story Property
- Open Floorplan
- Entrance Foyer
- Smart Thermostat
- Washer and Gas Dryer Hookup
Kitchen
- Gas Range
- Microwave
- Dishwasher
- Kitchen Island
- Disposal
Flooring
- Carpet
- Tile
Bedrooms and Bathrooms
- 2 Bedrooms
- Walk-In Closet
- 2 Full Bathrooms
- Shower Only
Utilities
- Central Heating and Cooling System
- Natural Gas Connected
- Tankless Water Heater
Additional Features
- Accessibility Features
- Patio
- Wooded Lot
Listing and Financial Details
- Assessor Parcel Number 0704832430
Community Details
Overview
- Active Adult
- Del Webb Nocatee Subdivision
Recreation
- Tennis Courts
- Pickleball Courts
- Fitness Center
- Community Spa
- Dog Park
- Jogging Path
Additional Features
- Clubhouse
- Fire and Smoke Detector
Map
Home Values in the Area
Average Home Value in this Area
Tax History
| Year | Tax Paid | Tax Assessment Tax Assessment Total Assessment is a certain percentage of the fair market value that is determined by local assessors to be the total taxable value of land and additions on the property. | Land | Improvement |
|---|---|---|---|---|
| 2025 | $6,719 | $391,584 | -- | -- |
| 2024 | $6,719 | $413,519 | $100,000 | $313,519 |
| 2023 | $6,719 | $394,503 | $100,000 | $294,503 |
| 2022 | $6,165 | $328,728 | $78,400 | $250,328 |
| 2021 | $5,874 | $283,074 | $0 | $0 |
| 2020 | $3,951 | $243,143 | $0 | $0 |
| 2019 | $770 | $4,000 | $0 | $0 |
Property History
| Date | Event | Price | List to Sale | Price per Sq Ft |
|---|---|---|---|---|
| 10/30/2025 10/30/25 | Price Changed | $428,000 | -0.2% | $280 / Sq Ft |
| 10/15/2025 10/15/25 | Price Changed | $429,000 | -2.5% | $281 / Sq Ft |
| 09/30/2025 09/30/25 | Price Changed | $440,000 | -1.0% | $288 / Sq Ft |
| 09/19/2025 09/19/25 | Price Changed | $444,350 | -1.1% | $291 / Sq Ft |
| 08/20/2025 08/20/25 | Price Changed | $449,500 | -4.3% | $294 / Sq Ft |
| 08/04/2025 08/04/25 | Price Changed | $469,500 | -2.4% | $307 / Sq Ft |
| 07/04/2025 07/04/25 | For Sale | $481,000 | -- | $315 / Sq Ft |
Source: realMLS (Northeast Florida Multiple Listing Service)
MLS Number: 2096941
APN: 070483-2430
- 73 Glenhurst Ave
- 53 Broadhaven Dr
- 94 Broadhaven Dr
- 22 Broadhaven Dr
- 83 Woodgate Dr
- 46 Country Brook Ave
- 141 Hazelwood Dr
- 203 Country Brook Ave
- 195 Glen Valley Dr
- 215 Gray Owl Point
- 67 Sand Harbor Dr
- 306 Woodgate Dr
- 205 Timber Light Trail
- 103 Seabrook Dr
- 422 Cameo Dr
- 410 Cameo Dr
- 115 Lantern Post Way
- 261 Sand Harbor Dr
- 334 Bay Lake Dr
- 335 Bay Lake Dr
- 156 Latham Dr
- 588 Vista Lake Cir
- 119 Latham Dr
- 367 Vista Lake Cir
- 227 Sawyer Bridge Trail
- 176 Settlers Landing Dr
- 13 Pantano Vista Way
- 2574 Las Calinas Blvd
- 120 Rainbow Trout Ln
- 321 Palm Island Way
- 18 Portside Ave
- 25 San Telmo Ct
- 22 Medio Dr
- 2996 Las Calinas Blvd
- 117 Rainbow Trout Ln
- 428 Settlers Landing Dr
- 265 Settler's Landing Dr
- 43 Antolin Way
- 713 Caiden Dr
- 310 Sienna Palm Dr






