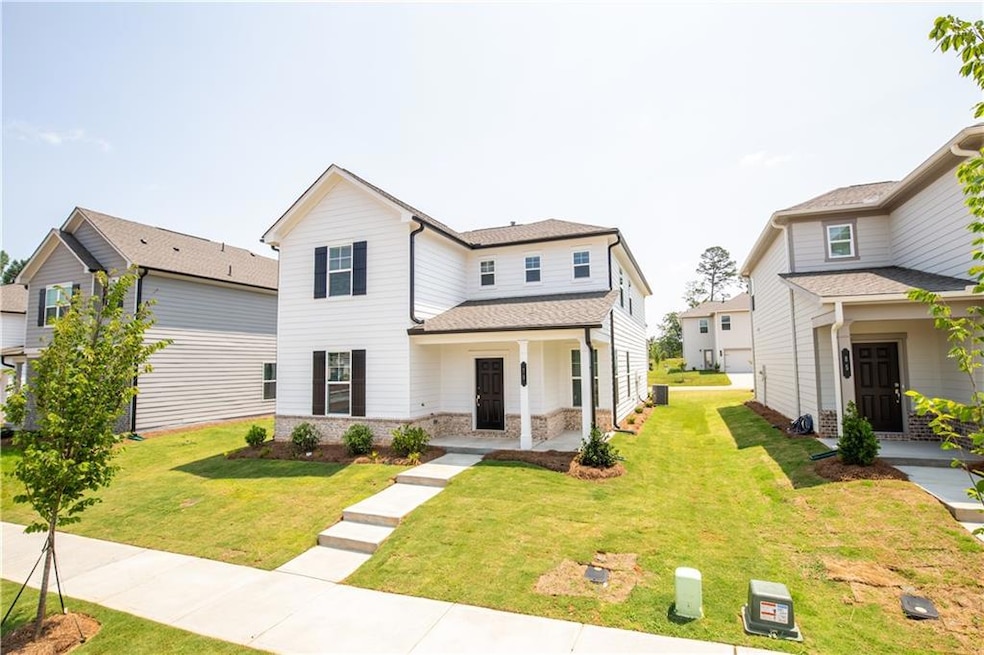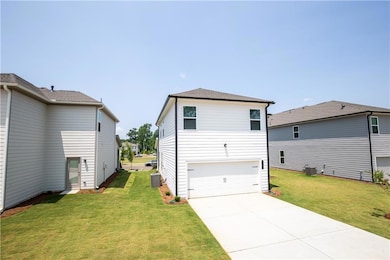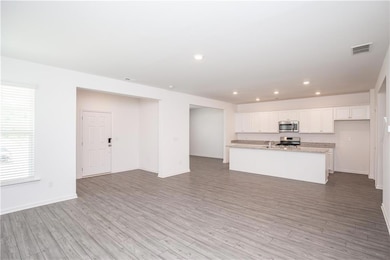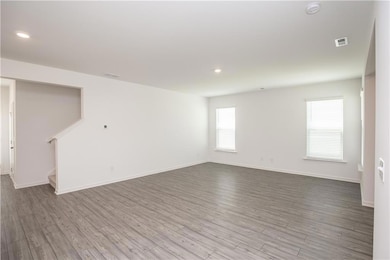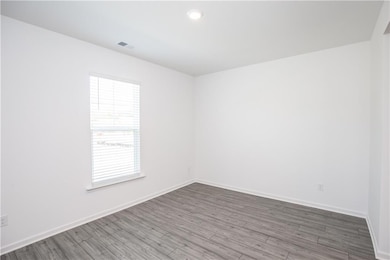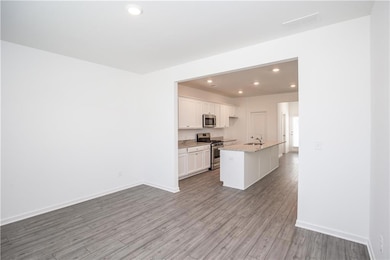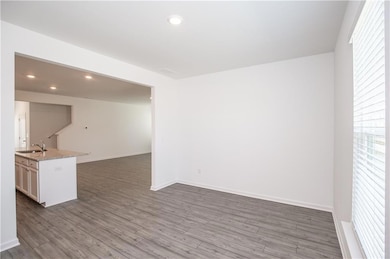101 Goshawk St Braselton, GA 30517
Highlights
- Open-Concept Dining Room
- Clubhouse
- Traditional Architecture
- West Jackson Elementary School Rated A-
- Vaulted Ceiling
- Solid Surface Countertops
About This Home
For Rent – 101 Goshawk St, Braselton, GA 30517
3 Bed | 2.5 Bath | 2-Car Garage | $2,190/mo
Available: August 18, 2025
Well-maintained two-story home in a quiet neighborhood, zoned for Jackson County Schools. Open-concept layout with Luxury Vinyl Plank (LVP) flooring, granite countertops, stainless steel appliances, and a spacious primary suite with walk-in closet and dual vanity. Includes a 2-car garage, level backyard, and access to community pool & playground.
Prime Location:
5 mins to I-85
Walkable to Downtown Braselton (shops, restaurants, festivals, wineries)
Near Northeast Georgia Medical Center
Rental Requirements
Credit score 600+
Monthly income = $6,570
No evictions/collections
Background check, income verification, landlord references
No smoking indoors
Professional Management
Avg response time: within 1 hour
Maintenance resolved within 2 days
Online portal for communication & repair requests
Rent paid online through the app
Optional lawn care service available for $50/month (mowing + weed control)
Contact for details.
Home Details
Home Type
- Single Family
Est. Annual Taxes
- $935
Year Built
- Built in 2023
Lot Details
- 4,792 Sq Ft Lot
- Back Yard Fenced
- Landscaped
- Level Lot
Parking
- 2 Car Attached Garage
- Garage Door Opener
- Secured Garage or Parking
Home Design
- Traditional Architecture
- Composition Roof
- Cement Siding
Interior Spaces
- 2,224 Sq Ft Home
- 2-Story Property
- Vaulted Ceiling
- Double Pane Windows
- Living Room with Fireplace
- Open-Concept Dining Room
Kitchen
- Eat-In Kitchen
- Walk-In Pantry
- Electric Oven
- Electric Range
- Microwave
- Kitchen Island
- Solid Surface Countertops
- White Kitchen Cabinets
- Disposal
Flooring
- Carpet
- Luxury Vinyl Tile
Bedrooms and Bathrooms
- 3 Bedrooms
- Walk-In Closet
- Dual Vanity Sinks in Primary Bathroom
- Low Flow Plumbing Fixtures
- Shower Only
Laundry
- Laundry Room
- Laundry on upper level
Home Security
- Carbon Monoxide Detectors
- Fire and Smoke Detector
Outdoor Features
- Front Porch
Schools
- West Jackson Elementary And Middle School
- Jackson County High School
Utilities
- Central Heating and Cooling System
- Cable TV Available
Listing and Financial Details
- 12 Month Lease Term
- $50 Application Fee
- Assessor Parcel Number B02A 157
Community Details
Overview
- Application Fee Required
- Braselton Townside Subdivision
Amenities
- Clubhouse
Recreation
- Community Pool
- Park
Pet Policy
- Pets Allowed
Map
Source: First Multiple Listing Service (FMLS)
MLS Number: 7609693
APN: B02A-157
- 313 Golden Eagle Pkwy
- 154 Berkeley Trace
- 232 Berkeley Trace
- 218 Port Way
- 218 Port Way
- 930 Blind Brook Cir
- 139 Legacy Dr
- 905 Winding Rose Dr
- 1043 Blind Brook Cir
- 143 Hosch St
- 321 Moosehead Trail
- 89 Reisling Dr
- 221 Winterset Cir
- 168 Jefferson Ave
- 1774 Holman Forest Ct
- 535 Buxton Rd
- 236 Regent Park
- 614 Amaranth Trail
- 614 Amaranth Trail
- 355 Meadow Vista Ln
