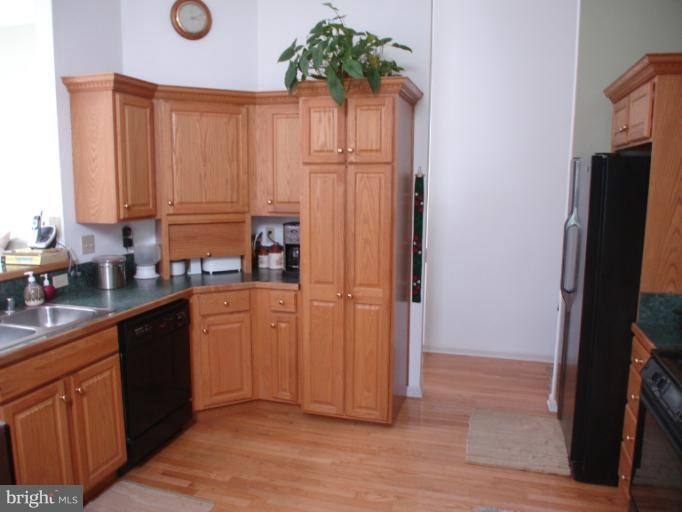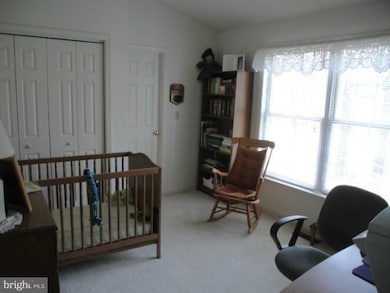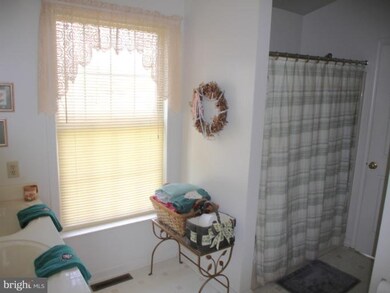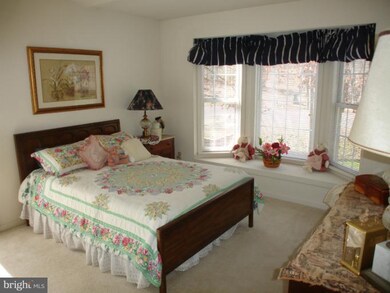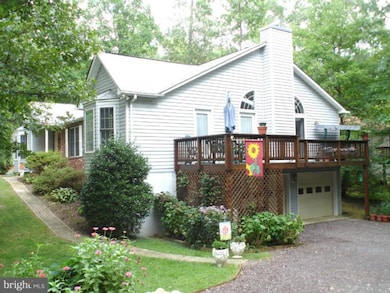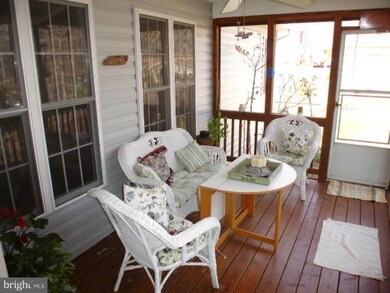
101 Green St Locust Grove, VA 22508
Estimated Value: $372,000 - $430,000
Highlights
- Boat Ramp
- Community Stables
- 24-Hour Security
- Beach
- Fitness Center
- 4-minute walk to Lake of the Woods Golf Club
About This Home
As of September 2012LAKE OF THE WOODS SEC 1 LOT 68; GOLF COURSE NEIGHBORHOOD; Vault Ceilings; Wood Floors & Trim; Casually Landscaped Corner Setting; Drive-Under Garage and workshop are Xtra Benefits; Raised Rambler;breakfast nook w/bay window accent;formal french door dining rm;Lg MBR w/bay window,walk in closet;Full MBR BA w/Jetted tub, sep shower, skylights,efficient gas backup; Personality Plus!
Last Agent to Sell the Property
Century 21 Redwood Realty License #0225113147 Listed on: 02/27/2012

Home Details
Home Type
- Single Family
Est. Annual Taxes
- $1,327
Year Built
- Built in 1997 | Remodeled in 2009
Lot Details
- 0.26 Acre Lot
- Landscaped
- Corner Lot
- Wooded Lot
- Property is in very good condition
- Property is zoned R3
HOA Fees
- $100 Monthly HOA Fees
Parking
- 2 Car Attached Garage
- Side Facing Garage
- Garage Door Opener
Property Views
- Golf Course
- Woods
Home Design
- Raised Ranch Architecture
- Brick Exterior Construction
- Vinyl Siding
Interior Spaces
- Property has 1 Level
- Open Floorplan
- Chair Railings
- Cathedral Ceiling
- Ceiling Fan
- Skylights
- 1 Fireplace
- Window Treatments
- Bay Window
- Atrium Windows
- French Doors
- Six Panel Doors
- Entrance Foyer
- Living Room
- Dining Room
- Workshop
- Security Gate
Kitchen
- Breakfast Room
- Gas Oven or Range
- Ice Maker
- Dishwasher
- Disposal
Bedrooms and Bathrooms
- 3 Main Level Bedrooms
- En-Suite Primary Bedroom
- En-Suite Bathroom
- 2 Full Bathrooms
Laundry
- Laundry Room
- Dryer
- Washer
Outdoor Features
- Lake Privileges
- Deck
- Screened Patio
Utilities
- Cooling System Utilizes Bottled Gas
- Heat Pump System
- Vented Exhaust Fan
- Bottled Gas Water Heater
Listing and Financial Details
- Tax Lot 68
- Assessor Parcel Number 000000826
Community Details
Overview
- Association fees include common area maintenance, management, insurance, pool(s), reserve funds, road maintenance, snow removal
- Built by DESIGN CRAFT
- The community has rules related to covenants, no recreational vehicles, boats or trailers
Amenities
- Community Center
- Community Storage Space
Recreation
- Boat Ramp
- Boat Dock
- Mooring Area
- Beach
- Golf Course Membership Available
- Community Basketball Court
- Community Playground
- Fitness Center
- Community Pool
- Pool Membership Available
- Putting Green
- Recreational Area
- Community Stables
- Horse Trails
- Jogging Path
Security
- 24-Hour Security
- Gated Community
Ownership History
Purchase Details
Home Financials for this Owner
Home Financials are based on the most recent Mortgage that was taken out on this home.Similar Homes in Locust Grove, VA
Home Values in the Area
Average Home Value in this Area
Purchase History
| Date | Buyer | Sale Price | Title Company |
|---|---|---|---|
| Cummings David Christopher | $177,700 | Lakeside Title & Escrow Llc |
Mortgage History
| Date | Status | Borrower | Loan Amount |
|---|---|---|---|
| Open | Cummings David Christopher | $50,000 | |
| Open | Cummings David Christopher | $174,480 | |
| Closed | Cummings David Christopher | $6,219 | |
| Previous Owner | Rumuly Maynard A | $225,000 |
Property History
| Date | Event | Price | Change | Sq Ft Price |
|---|---|---|---|---|
| 09/17/2012 09/17/12 | Sold | $177,700 | 0.0% | $100 / Sq Ft |
| 07/19/2012 07/19/12 | Pending | -- | -- | -- |
| 07/04/2012 07/04/12 | For Sale | $177,777 | 0.0% | $100 / Sq Ft |
| 06/08/2012 06/08/12 | Pending | -- | -- | -- |
| 05/26/2012 05/26/12 | Price Changed | $177,777 | -5.9% | $100 / Sq Ft |
| 02/27/2012 02/27/12 | For Sale | $188,900 | -- | $106 / Sq Ft |
Tax History Compared to Growth
Tax History
| Year | Tax Paid | Tax Assessment Tax Assessment Total Assessment is a certain percentage of the fair market value that is determined by local assessors to be the total taxable value of land and additions on the property. | Land | Improvement |
|---|---|---|---|---|
| 2024 | $1,900 | $249,300 | $30,000 | $219,300 |
| 2023 | $1,900 | $249,300 | $30,000 | $219,300 |
| 2022 | $1,900 | $249,300 | $30,000 | $219,300 |
| 2021 | $1,824 | $253,300 | $30,000 | $223,300 |
| 2020 | $1,824 | $253,300 | $30,000 | $223,300 |
| 2019 | $1,773 | $220,500 | $30,000 | $190,500 |
| 2018 | $1,773 | $220,500 | $30,000 | $190,500 |
| 2017 | $1,773 | $220,500 | $30,000 | $190,500 |
| 2016 | $1,773 | $220,500 | $30,000 | $190,500 |
| 2015 | -- | $191,000 | $30,000 | $161,000 |
| 2014 | -- | $191,000 | $30,000 | $161,000 |
Agents Affiliated with this Home
-
Ruthan O'Toole

Seller's Agent in 2012
Ruthan O'Toole
Century 21 Redwood Realty
(540) 972-1234
103 Total Sales
-
Denise Smith

Buyer's Agent in 2012
Denise Smith
Century 21 Redwood Realty
(540) 538-6331
142 Total Sales
Map
Source: Bright MLS
MLS Number: 1003870596
APN: 012-A0-00-01-0068-0
- 203 Birdie Rd
- 213 Birdie Rd
- 127 Fairway Dr
- 220 Meadowview Ln
- 141 Eagle Ct
- 104 Tall Pines Ave
- 317 Edgehill Dr
- 107 Birchside Cir
- 604 Mt Pleasant Dr
- 100 Musket Ln
- 209 Green St
- 4500 Lakeview Pkwy
- 120 Appleview Ct
- 119 Birchside Cir
- 121 Birchside Cir
- 4000 Lakeview Pkwy
- 105 Chesterfield Ct
- 1315 Eastover Pkwy
- 208 Mt Pleasant Dr
- 406 Westover Pkwy
