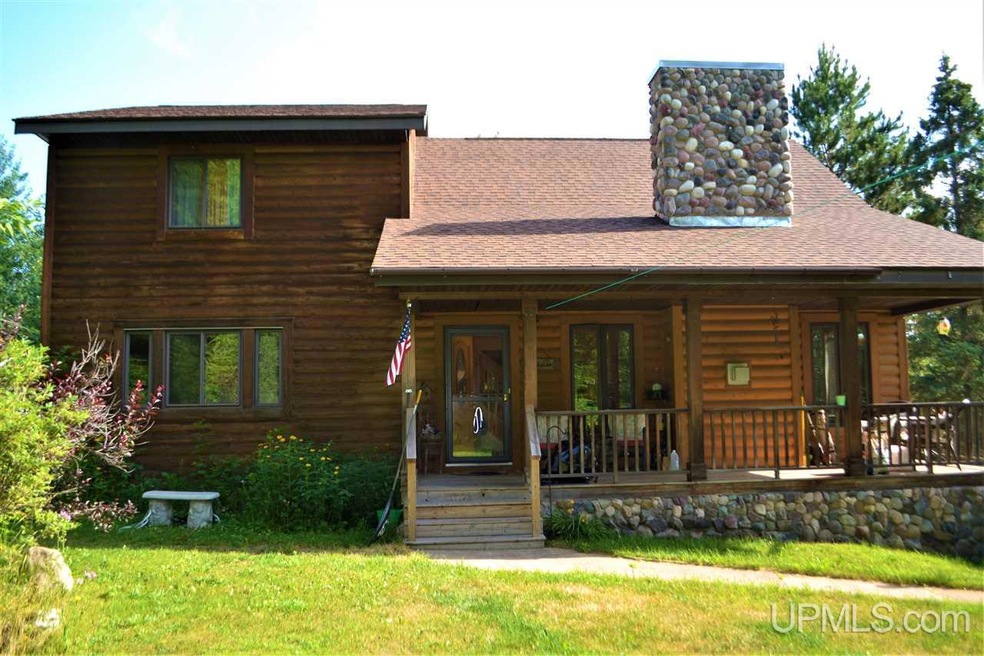
101 Hakala Rd Negaunee, MI 49866
Estimated Value: $319,000 - $461,000
Highlights
- Deck
- Wood Flooring
- Home Office
- Lakeview Elementary School Rated A-
- Main Floor Bedroom
- 2 Car Detached Garage
About This Home
As of October 2019Custom built home in Negaunee Township with 7 plus acres might just be what you are looking for! This beautiful home is the perfect place to find peace and some fun! The landscaped yard, fire pit, pool or any of the outdoor trails truly make this an outdoor playground. Walking into the home you are greeted with vaulted ceilings and large windows looking out to the property. The main living area of the home is spacious and includes the dining area and kitchen as well. Down the hall, there are 2 bedrooms and a large bathroom with dual sinks. Upstairs is a loft, 2 more bedrooms, and another full bathroom. All of the bedrooms have double closets and the room sizes are large. The partially finished lower level is great for entertaining or sit back, relax and watch a movie! There is also a gym room and a half bathroom that could be easily converted into a full bathroom if needed. Call today to see this beautiful home!
Last Listed By
Breck and Erick Tonella-Brooks
RE/MAX 1ST REALTY License #UPAR-6501387214 Listed on: 07/23/2019

Home Details
Home Type
- Single Family
Est. Annual Taxes
- $23
Year Built
- Built in 1996
Lot Details
- 7.77 Acre Lot
Home Design
- Wood Siding
Interior Spaces
- 1.5-Story Property
- Ceiling Fan
- Gas Fireplace
- Window Treatments
- Home Office
- Wood Flooring
Kitchen
- Oven or Range
- Microwave
- Dishwasher
Bedrooms and Bathrooms
- 4 Bedrooms
- Main Floor Bedroom
- Bathroom on Main Level
Basement
- Walk-Out Basement
- Basement Fills Entire Space Under The House
Parking
- 2 Car Detached Garage
- Garage Door Opener
Outdoor Features
- Deck
- Patio
- Shed
- Porch
Utilities
- Forced Air Heating System
- Heating System Uses Propane
- Septic Tank
Community Details
- Community Storage Space
Listing and Financial Details
- Assessor Parcel Number 52-10-010-023-10 & 52-10-010-0
Similar Homes in Negaunee, MI
Home Values in the Area
Average Home Value in this Area
Mortgage History
| Date | Status | Borrower | Loan Amount |
|---|---|---|---|
| Closed | Ciupak Yan Z | $160,000 | |
| Closed | Hakala James | $125,000 |
Property History
| Date | Event | Price | Change | Sq Ft Price |
|---|---|---|---|---|
| 10/21/2019 10/21/19 | Sold | $250,000 | 0.0% | $101 / Sq Ft |
| 08/21/2019 08/21/19 | Pending | -- | -- | -- |
| 07/23/2019 07/23/19 | For Sale | $250,000 | -- | $101 / Sq Ft |
Tax History Compared to Growth
Tax History
| Year | Tax Paid | Tax Assessment Tax Assessment Total Assessment is a certain percentage of the fair market value that is determined by local assessors to be the total taxable value of land and additions on the property. | Land | Improvement |
|---|---|---|---|---|
| 2024 | $23 | $134,700 | $0 | $0 |
| 2023 | $2,191 | $115,900 | $0 | $0 |
| 2022 | $3,100 | $101,700 | $0 | $0 |
| 2021 | $3,001 | $107,100 | $0 | $0 |
| 2020 | $2,862 | $101,700 | $0 | $0 |
| 2019 | $2,381 | $97,100 | $0 | $0 |
| 2018 | $2,359 | $105,700 | $0 | $0 |
| 2017 | $2,191 | $104,600 | $0 | $0 |
| 2016 | $2,136 | $102,800 | $0 | $0 |
| 2015 | -- | $102,800 | $0 | $0 |
| 2014 | -- | $102,400 | $0 | $0 |
| 2012 | -- | $97,000 | $0 | $0 |
Agents Affiliated with this Home
-
Breck and Erick Tonella-Brooks
B
Seller's Agent in 2019
Breck and Erick Tonella-Brooks
RE/MAX 1ST REALTY
(906) 225-1136
196 Total Sales
-
SHERRY MCCARTHY

Buyer's Agent in 2019
SHERRY MCCARTHY
SELECT REALTY
(906) 228-2772
219 Total Sales
Map
Source: Upper Peninsula Association of REALTORS®
MLS Number: 10037646
APN: 52-10-010-023-00
- 83 County Road 480
- 79 County Road 480 Unit Jarvi Road
- Multiple Lots Highland Estates
- 121 Truscott St
- 0000 County Road 492
- 117 Queen St
- TBD North Rd
- 586 E Us41
- TBD Heritage Dr
- TBD Sunset (Lot 2) Dr
- TBD Sunset (Foxglove Floor Plan) Dr
- TBD Sunset (Lot 1) Dr
- TBD Sunset (Tulip Floor Plan) Dr
- TBD County Road 492
- 128 E Main St
- 360 E Us41 M28 Hwy
- TBD E Us41 M28 Hwy
- 3 Sunset Dr
- 362 E Us41 M28 Hwy
- 362-368 E Us41 M28 Hwy
- 101 Hakala Rd
- 99 Hakala Rd
- 568 State Highway M35
- 8 Makinens Rd
- 564 State Highway M35
- 568 Michigan 35
- 18 Makinens Rd
- 564 Michigan 35
- 563 State Highway M35
- 570 State Highway M35
- 584 State Highway M35
- 20 Makinens Rd
- 33 Makinen Road Jl
- 567 State Highway M35
- 22 Makinens Rd
- 22 Makinens Rd
- 579 State Highway M35
- 582 State Highway M35
- 10 Makinens Rd
- 559 State Highway M35
