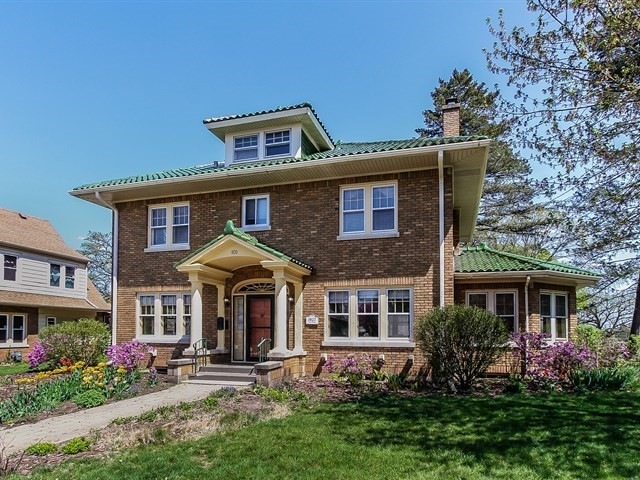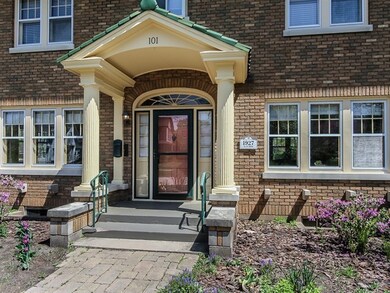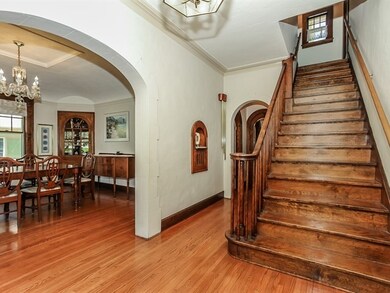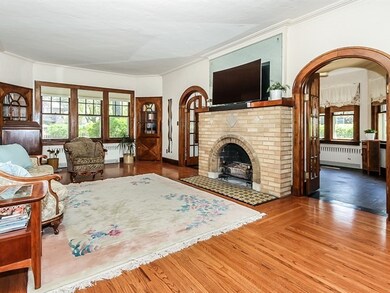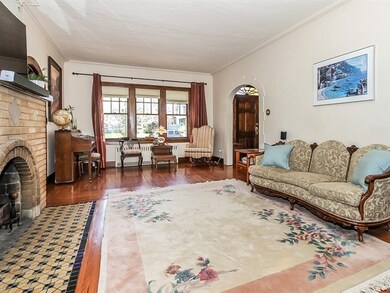
Highlights
- Wood Flooring
- Attic
- Detached Garage
- Whirlpool Bathtub
- Heated Sun or Florida Room
- Butlers Pantry
About This Home
As of June 2018Wow! Beautiful & Spacious Vintage Brick Colonial w/ green tile roof on a gorgeous tree lined street! Gorgeous architecture that's built to last with hardwood floors, mahogany woodwork, crown molding, arched doors, crystal door knobs, detailed plaster work and more - the things that set a vintage home apart from the everyday "cookie cutter" home! There's a large living room with a stone fireplace with French doors that lead to a heated sunroom. The master bedroom has its own bath, and there's an additional bath with original colored tiles and sink. The finished basement features a large family room w/fireplace & 1/2 bath plus plenty of storage. There's a large walk up attic, & a brick patio in the landscaped backyard perfect for relaxing or entertaining. Only a few blocks from Wing Park a fantastic place to spend the summer Golfing, Swimming, Picnicking with free concerts in the park. Convenient to downtown, interstates & Metra. This is one that you will want to see and call home!!
Last Agent to Sell the Property
Premier Living Properties License #475137186 Listed on: 05/10/2018
Last Buyer's Agent
@properties Christie's International Real Estate License #471008386

Home Details
Home Type
- Single Family
Est. Annual Taxes
- $9,230
Year Built
- 1928
Parking
- Detached Garage
- Garage Door Opener
- Driveway
- Parking Included in Price
- Garage Is Owned
Home Design
- Brick Exterior Construction
- Tile Roof
Interior Spaces
- Wood Burning Fireplace
- Entrance Foyer
- Heated Sun or Florida Room
- Storage Room
- Wood Flooring
- Storm Screens
- Attic
Kitchen
- Breakfast Bar
- Butlers Pantry
- Oven or Range
- Dishwasher
Bedrooms and Bathrooms
- Primary Bathroom is a Full Bathroom
- Whirlpool Bathtub
Laundry
- Dryer
- Washer
Finished Basement
- Basement Fills Entire Space Under The House
- Finished Basement Bathroom
Utilities
- Two Cooling Systems Mounted To A Wall/Window
- Hot Water Heating System
- Heating System Uses Gas
Additional Features
- Patio
- Property is near a bus stop
Listing and Financial Details
- Homeowner Tax Exemptions
Ownership History
Purchase Details
Home Financials for this Owner
Home Financials are based on the most recent Mortgage that was taken out on this home.Purchase Details
Home Financials for this Owner
Home Financials are based on the most recent Mortgage that was taken out on this home.Purchase Details
Home Financials for this Owner
Home Financials are based on the most recent Mortgage that was taken out on this home.Similar Homes in Elgin, IL
Home Values in the Area
Average Home Value in this Area
Purchase History
| Date | Type | Sale Price | Title Company |
|---|---|---|---|
| Warranty Deed | $300,000 | First American Title | |
| Warranty Deed | $244,000 | Chicago Title Insurance Co | |
| Warranty Deed | $347,500 | Chicago Title Insurance Comp |
Mortgage History
| Date | Status | Loan Amount | Loan Type |
|---|---|---|---|
| Open | $201,670 | New Conventional | |
| Closed | $240,000 | New Conventional | |
| Previous Owner | $150,000 | New Conventional | |
| Previous Owner | $52,087 | Stand Alone Second | |
| Previous Owner | $277,800 | Fannie Mae Freddie Mac | |
| Previous Owner | $100,000 | Credit Line Revolving | |
| Previous Owner | $99,999 | Credit Line Revolving |
Property History
| Date | Event | Price | Change | Sq Ft Price |
|---|---|---|---|---|
| 06/21/2018 06/21/18 | Sold | $300,000 | -3.2% | $127 / Sq Ft |
| 05/12/2018 05/12/18 | Pending | -- | -- | -- |
| 05/10/2018 05/10/18 | For Sale | $309,900 | +27.0% | $131 / Sq Ft |
| 07/31/2015 07/31/15 | Sold | $244,000 | -6.1% | $103 / Sq Ft |
| 06/07/2015 06/07/15 | Pending | -- | -- | -- |
| 05/26/2015 05/26/15 | Price Changed | $259,900 | -3.0% | $110 / Sq Ft |
| 05/02/2015 05/02/15 | Price Changed | $267,900 | -0.7% | $113 / Sq Ft |
| 03/02/2015 03/02/15 | Price Changed | $269,900 | -1.9% | $114 / Sq Ft |
| 02/07/2015 02/07/15 | For Sale | $275,000 | -- | $116 / Sq Ft |
Tax History Compared to Growth
Tax History
| Year | Tax Paid | Tax Assessment Tax Assessment Total Assessment is a certain percentage of the fair market value that is determined by local assessors to be the total taxable value of land and additions on the property. | Land | Improvement |
|---|---|---|---|---|
| 2024 | $9,230 | $123,335 | $14,580 | $108,755 |
| 2023 | $8,816 | $111,424 | $13,172 | $98,252 |
| 2022 | $8,290 | $101,600 | $12,011 | $89,589 |
| 2021 | $7,939 | $94,988 | $11,229 | $83,759 |
| 2020 | $7,723 | $90,681 | $10,720 | $79,961 |
| 2019 | $7,507 | $86,379 | $10,211 | $76,168 |
| 2018 | $7,141 | $78,225 | $9,619 | $68,606 |
| 2017 | $6,989 | $73,950 | $9,093 | $64,857 |
| 2016 | $6,677 | $68,606 | $8,436 | $60,170 |
| 2015 | -- | $62,883 | $7,732 | $55,151 |
| 2014 | -- | $62,107 | $7,637 | $54,470 |
| 2013 | -- | $63,745 | $7,838 | $55,907 |
Agents Affiliated with this Home
-
Teresa Stultz

Seller's Agent in 2018
Teresa Stultz
Premier Living Properties
(630) 205-5568
376 Total Sales
-
Steven Stultz

Seller Co-Listing Agent in 2018
Steven Stultz
Premier Living Properties
(847) 322-9053
62 Total Sales
-
Megan Campbell Barnitz

Buyer's Agent in 2018
Megan Campbell Barnitz
@ Properties
(773) 544-9471
137 Total Sales
-
Thomas Krebsbach

Seller's Agent in 2015
Thomas Krebsbach
Vintage Home Realty
34 Total Sales
-
Jill Insco

Buyer's Agent in 2015
Jill Insco
HomeSmart Connect, LLC.
(847) 659-5000
129 Total Sales
Map
Source: Midwest Real Estate Data (MRED)
MLS Number: MRD09946419
APN: 06-14-163-008
- 41 Hamilton Ave
- 45 Woodland Ave
- 50 Sheridan St
- 44 N Du Bois Ave
- 315 N Commonwealth Ave
- 15 N Edison Ave
- 624 South St
- 118 Wilcox Ave
- 215 Wing Park Blvd
- 871 High St
- 334 N Crystal St
- 340 Hubbard Ave
- 17 N Aldine St
- 306 Wing Park Blvd
- Lot N Alfred Ave
- 315 Vandalia St
- 552 Walnut Ave
- 316 Marguerite St
- 313 S Commonwealth Ave
- 29 S Weston Ave
