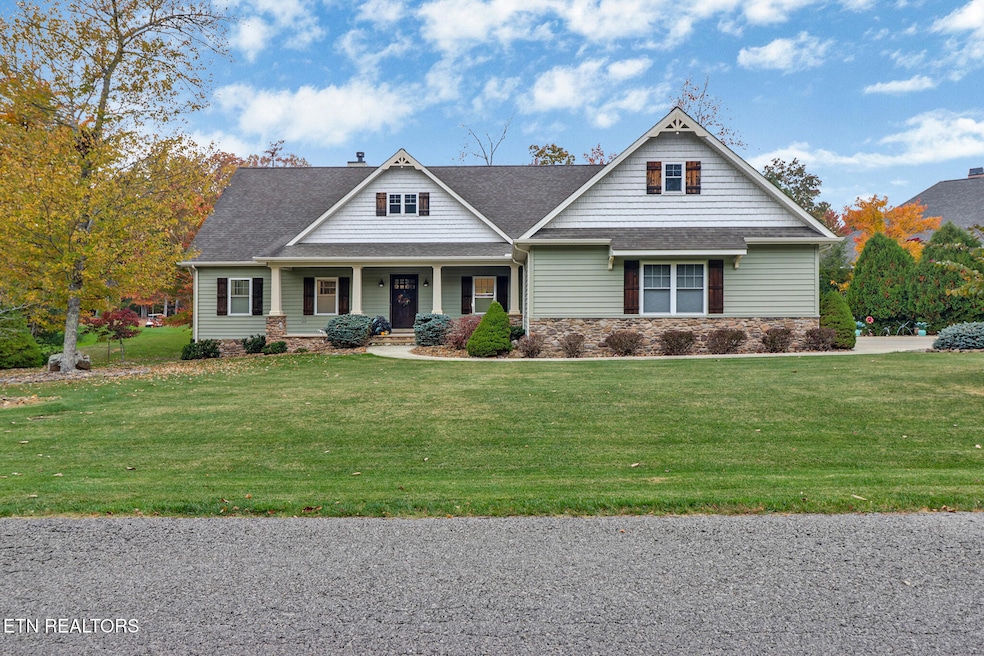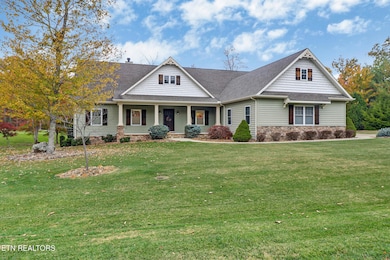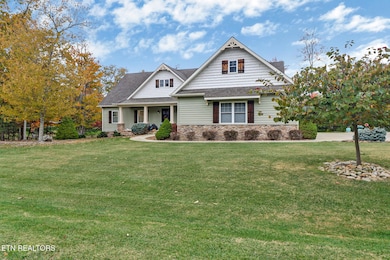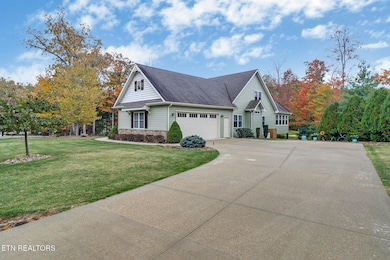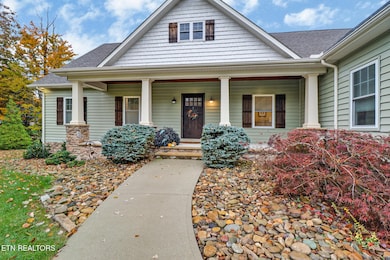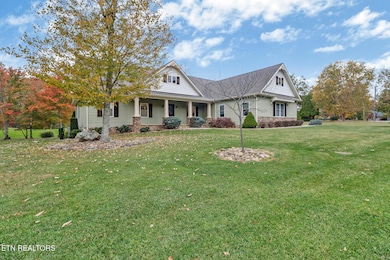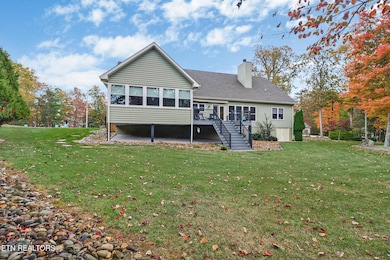101 Hanning Dr Crossville, TN 38558
Estimated payment $4,714/month
Highlights
- Boat Ramp
- Access To Lake
- 1.1 Acre Lot
- On Golf Course
- Fitness Center
- Landscaped Professionally
About This Home
101 Hanning Drive, Fairfield Glade, TN Overlooking the 16th Green of The Crag at Heatherhurst. Welcome to this stunning custom-built home offering the perfect blend of elegance, comfort, and golf course living. River rock highlights the landscaping of the 1.28-acre golf frontage lot. Built in 2014 and thoughtfully upgraded since, this 3084 square foot property showcases quality craftsmanship and attention to detail throughout. Step inside this gorgeous home to find 9-foot ceilings, crown molding, engineered hardwood flooring and an abundance of windows with custom blinds that create a bright and airy feel. The interior offers an open concept with spacious rooms and a split floor plan assuring privacy to guests and owners alike. The gourmet kitchen is both functional and beautiful, featuring quartz countertops, an oversized island with bar sink, an abundance of cabinets with slide out drawers and premium KitchenAid appliances—a true cook's dream. The living areas flow seamlessly into a lovely four season sunroom ideal for morning coffee or watching golfers on the green. The spacious primary suite is a relaxing retreat with double vanities, an oversized glass and tiled shower, and a remarkable walk-in closet complete with built-in shelving and organization. Upstairs, a large bonus room offers endless possibilities—guest space, hobby room, or home office—with easy access to a partially floored attic for additional storage. Outdoor living is just as impressive. Enjoy your Trex deck overlooking the course, surrounded by a well-maintained lawn supported by an irrigation system. The encapsulated crawlspace includes a poured slab for extra storage, and the whole-house generator provides peace of mind year-round. This home combines comfort, style, and practicality in one of Fairfield Glade's most desirable golf course settings. Don't miss the opportunity to experience this move-in-ready masterpiece on the Crag Schedule your private showing today!
Home Details
Home Type
- Single Family
Est. Annual Taxes
- $1,506
Year Built
- Built in 2014
Lot Details
- 1.1 Acre Lot
- On Golf Course
- Cul-De-Sac
- Landscaped Professionally
- Private Lot
- Corner Lot
- Level Lot
- Irregular Lot
- Rain Sensor Irrigation System
HOA Fees
- $122 Monthly HOA Fees
Parking
- 2.5 Car Attached Garage
- Side Facing Garage
Property Views
- Golf Course Views
- Countryside Views
Home Design
- Traditional Architecture
- Brick Exterior Construction
- Block Foundation
- Slab Foundation
- Brick Frame
- Vinyl Siding
Interior Spaces
- 3,084 Sq Ft Home
- Crown Molding
- Cathedral Ceiling
- Ceiling Fan
- Gas Log Fireplace
- Family Room
- Combination Dining and Living Room
- Home Office
- Bonus Room
- Sun or Florida Room
- Storage
- Fire and Smoke Detector
Kitchen
- Eat-In Kitchen
- Self-Cleaning Oven
- Range
- Microwave
- Dishwasher
- Kitchen Island
- Disposal
Flooring
- Wood
- Tile
Bedrooms and Bathrooms
- 3 Bedrooms
- Primary Bedroom on Main
- Split Bedroom Floorplan
- Walk-In Closet
- 2 Full Bathrooms
- Walk-in Shower
Laundry
- Laundry Room
- Dryer
- Washer
Basement
- Walk-Out Basement
- Exterior Basement Entry
- Crawl Space
Accessible Home Design
- Standby Generator
Outdoor Features
- Access To Lake
- Deck
- Enclosed Patio or Porch
Utilities
- Central Heating and Cooling System
- Heating System Uses Propane
- Power Generator
- Propane
- Internet Available
Listing and Financial Details
- Assessor Parcel Number 065B B 041.00
- Tax Block 1
Community Details
Overview
- Association fees include trash, security, fire protection, sewer
- Northstone Ridge Subdivision
- Mandatory home owners association
Amenities
- Picnic Area
- Sauna
Recreation
- Boat Ramp
- Boat Dock
- Golf Course Community
- Tennis Courts
- Recreation Facilities
- Community Playground
- Fitness Center
- Community Pool
- Putting Green
Additional Features
- Security
- Security Service
Map
Home Values in the Area
Average Home Value in this Area
Tax History
| Year | Tax Paid | Tax Assessment Tax Assessment Total Assessment is a certain percentage of the fair market value that is determined by local assessors to be the total taxable value of land and additions on the property. | Land | Improvement |
|---|---|---|---|---|
| 2024 | $1,506 | $132,725 | $17,500 | $115,225 |
| 2023 | $1,506 | $132,725 | $0 | $0 |
| 2022 | $1,506 | $132,725 | $17,500 | $115,225 |
| 2021 | $1,588 | $101,450 | $17,500 | $83,950 |
| 2020 | $1,588 | $101,450 | $17,500 | $83,950 |
| 2019 | $1,528 | $101,450 | $17,500 | $83,950 |
| 2018 | $1,528 | $97,600 | $17,500 | $80,100 |
| 2017 | $1,528 | $97,600 | $17,500 | $80,100 |
| 2016 | $1,405 | $91,950 | $17,500 | $74,450 |
| 2015 | $1,377 | $91,950 | $17,500 | $74,450 |
| 2014 | $262 | $17,500 | $0 | $0 |
Property History
| Date | Event | Price | List to Sale | Price per Sq Ft | Prior Sale |
|---|---|---|---|---|---|
| 10/29/2025 10/29/25 | For Sale | $847,300 | +99.4% | $275 / Sq Ft | |
| 04/29/2016 04/29/16 | Sold | $425,000 | -- | $155 / Sq Ft | View Prior Sale |
Purchase History
| Date | Type | Sale Price | Title Company |
|---|---|---|---|
| Warranty Deed | $425,000 | -- | |
| Deed | -- | -- | |
| Deed | $79,000 | -- |
Source: East Tennessee REALTORS® MLS
MLS Number: 1320235
APN: 065B-B-041.00
- 92 Hanning Dr
- 0 Wexford Ln
- 0 Wexford Ln Unit RTC2978711
- 77 Abington Place
- 17 Forest Hill Ct
- 127 Hanning Dr
- 290 Forest Hill Dr
- 35 Robin Hood Ct
- 275 Forest Hill Dr
- 148 Springdale Dr
- 20 Robin Hood Ln
- 0 Forest Hills Dr
- 313 Rugby Rd
- 0 Forest Hill Dr
- 163 Lynhurst Dr
- 237 Forest Hill Dr
- 16 King Arthur Ct
- 268 Stonehenge Dr
- 144 Leyden Dr
- 109 Laurelton Ln
- 6 Lakeshore Ct Unit 97
- 43 Wilshire Heights Dr
- 122 Lee Cir
- 135 Stonewood Dr
- 202 Lakeview Dr
- 134 Glenwood Dr
- 178 Fairview Rd
- 40 Heather Ridge Cir
- 95 N Hills Dr
- 168 Sky View Meadow Dr
- 158 Sky View Meadow Dr
- 127 Sky View Meadow Dr
- 141 Sky View Meadow Dr
- 157 Sky View Meadow Dr
- 175 Sky View Meadow Dr
- 28 Jacobs Crossing Dr
- 317 Storie Ave
- 360 Oak Hill Dr
- 8005 Cherokee Trail
- 926 Kingston Ave Unit 1
