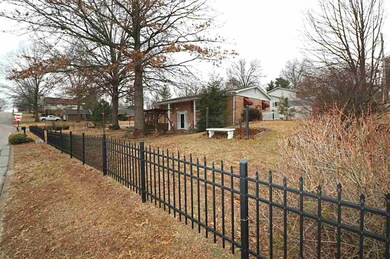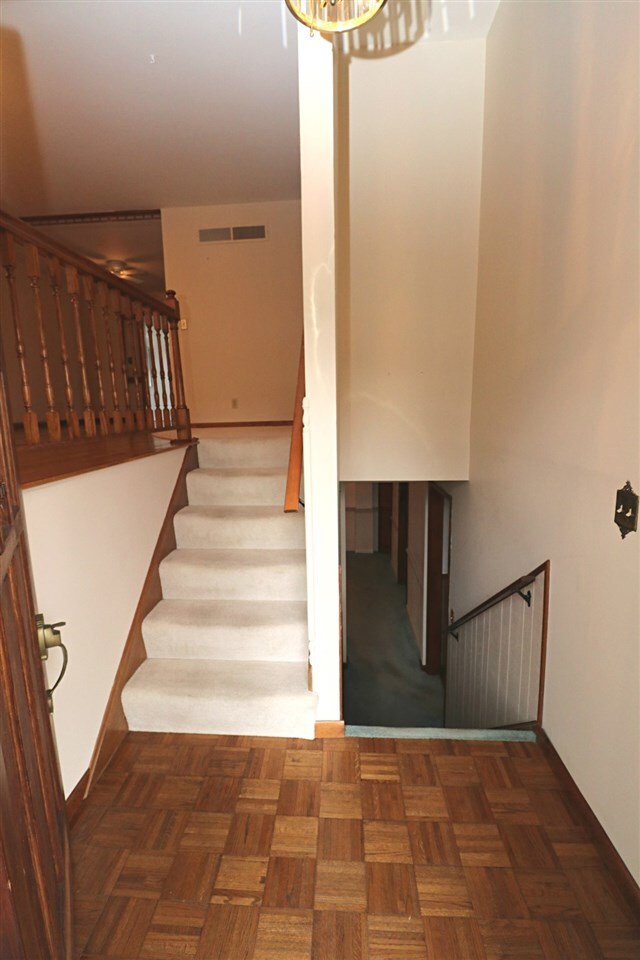
101 Hanover Rd Evansville, IN 47710
North Country Club NeighborhoodHighlights
- Wood Flooring
- Corner Lot
- Formal Dining Room
- 1 Fireplace
- Utility Room in Garage
- 2 Car Attached Garage
About This Home
As of April 2020Expansive bi-level home in popular northside location. Over 2,600 square feet all brick home on corner 1/3 acre lot. Upper level of this home has 3 bedrooms with hardwood floors and large closets. There is a hallway full bath that also has access to the master. The kitchen has a built-in nook and includes all the appliances. Off the kitchen is a formal living room and dining room with hardwood floors. An added sunroom with vaulted ceilings and it's own climate control system lead to the impeccably manicured gardens when they are in bloom. The lower level of has an enormous 4th bedroom, family room with fireplace, a rec area, a full bath, and garage access. The utility room has a sink and cabinets which can serve as a second kitchen and complete a lower level in-law suite. It also has an extra shower stall and washer/dryer hookups. The garage has a workshop area with cabinets. Updates per seller include HVAC and water heater 2010. This is priced below the assessed value and ready to move.
Home Details
Home Type
- Single Family
Est. Annual Taxes
- $1,933
Year Built
- Built in 1965
Lot Details
- 0.34 Acre Lot
- Lot Dimensions are 132x112
- Landscaped
- Corner Lot
Parking
- 2 Car Attached Garage
- Garage Door Opener
- Driveway
- Off-Street Parking
Home Design
- Bi-Level Home
- Brick Exterior Construction
- Asphalt Roof
Interior Spaces
- Ceiling Fan
- 1 Fireplace
- Entrance Foyer
- Formal Dining Room
- Utility Room in Garage
Kitchen
- Eat-In Kitchen
- Laminate Countertops
Flooring
- Wood
- Parquet
- Concrete
Bedrooms and Bathrooms
- 4 Bedrooms
- Bathtub with Shower
- Separate Shower
Basement
- Sump Pump
- 2 Bathrooms in Basement
- 1 Bedroom in Basement
Location
- Suburban Location
Utilities
- Forced Air Heating and Cooling System
- Cooling System Mounted In Outer Wall Opening
- Heating System Mounted To A Wall or Window
Listing and Financial Details
- Assessor Parcel Number 82-06-06-034-221.077-020
Ownership History
Purchase Details
Home Financials for this Owner
Home Financials are based on the most recent Mortgage that was taken out on this home.Purchase Details
Home Financials for this Owner
Home Financials are based on the most recent Mortgage that was taken out on this home.Similar Homes in Evansville, IN
Home Values in the Area
Average Home Value in this Area
Purchase History
| Date | Type | Sale Price | Title Company |
|---|---|---|---|
| Warranty Deed | -- | None Available | |
| Warranty Deed | -- | None Available |
Mortgage History
| Date | Status | Loan Amount | Loan Type |
|---|---|---|---|
| Open | $59,000 | Credit Line Revolving | |
| Open | $167,500 | New Conventional | |
| Closed | $169,000 | New Conventional | |
| Previous Owner | $162,011 | FHA | |
| Previous Owner | $20,000 | Credit Line Revolving |
Property History
| Date | Event | Price | Change | Sq Ft Price |
|---|---|---|---|---|
| 04/30/2020 04/30/20 | Sold | $180,000 | -2.7% | $68 / Sq Ft |
| 03/21/2020 03/21/20 | Pending | -- | -- | -- |
| 03/11/2020 03/11/20 | Price Changed | $184,900 | -5.1% | $70 / Sq Ft |
| 02/04/2020 02/04/20 | Price Changed | $194,900 | -2.5% | $74 / Sq Ft |
| 01/15/2020 01/15/20 | For Sale | $199,900 | +21.2% | $76 / Sq Ft |
| 03/02/2018 03/02/18 | Sold | $165,000 | 0.0% | $62 / Sq Ft |
| 02/05/2018 02/05/18 | Pending | -- | -- | -- |
| 02/01/2018 02/01/18 | For Sale | $165,000 | -- | $62 / Sq Ft |
Tax History Compared to Growth
Tax History
| Year | Tax Paid | Tax Assessment Tax Assessment Total Assessment is a certain percentage of the fair market value that is determined by local assessors to be the total taxable value of land and additions on the property. | Land | Improvement |
|---|---|---|---|---|
| 2024 | $3,628 | $333,900 | $28,800 | $305,100 |
| 2023 | $3,559 | $323,200 | $28,800 | $294,400 |
| 2022 | $2,643 | $243,400 | $28,800 | $214,600 |
| 2021 | $2,501 | $226,500 | $28,800 | $197,700 |
| 2020 | $1,899 | $177,700 | $28,800 | $148,900 |
| 2019 | $1,935 | $182,000 | $28,800 | $153,200 |
| 2018 | $1,994 | $182,100 | $28,800 | $153,300 |
| 2017 | $958 | $174,400 | $28,800 | $145,600 |
| 2016 | $1,933 | $175,400 | $28,800 | $146,600 |
| 2014 | $1,930 | $175,700 | $28,800 | $146,900 |
| 2013 | -- | $177,200 | $28,800 | $148,400 |
Agents Affiliated with this Home
-

Seller's Agent in 2020
Suzan North
SOHN & ASSOCIATES, LTD.
(812) 431-4184
1 in this area
49 Total Sales
-

Buyer's Agent in 2020
David Woods
Fathom Realty IN, LLC
(812) 568-0953
1 in this area
163 Total Sales
-

Seller's Agent in 2018
Jonathan Weaver
F.C. TUCKER EMGE
(812) 568-0562
178 Total Sales
-

Buyer's Agent in 2018
Johnna Hancock-Blake
Berkshire Hathaway HomeServices Indiana Realty
(812) 449-9056
2 in this area
266 Total Sales
Map
Source: Indiana Regional MLS
MLS Number: 201803928
APN: 82-06-06-034-221.077-020
- 105 W Berkeley Ave
- 5612 Spring Lake Dr
- 117 Springhaven Dr
- 300 Springhaven Dr
- 5304 Warren Dr
- 521 Thornberry Dr
- 4913 Stringtown Rd
- 301 Christ Rd
- 110 Ladonna Blvd
- 211 E Mill Rd
- 913 Sheffield Dr
- 435 Mannington Ct
- 4407 Kensington Ave
- 4312 Kensington Ave
- 379 Pleasant View Dr
- 5338 Cameo Dr
- 1108 W Heerdink Ave
- 1125 W Heerdink Ave
- 4108 Fairfax Ct
- 5708 Berry Ln






