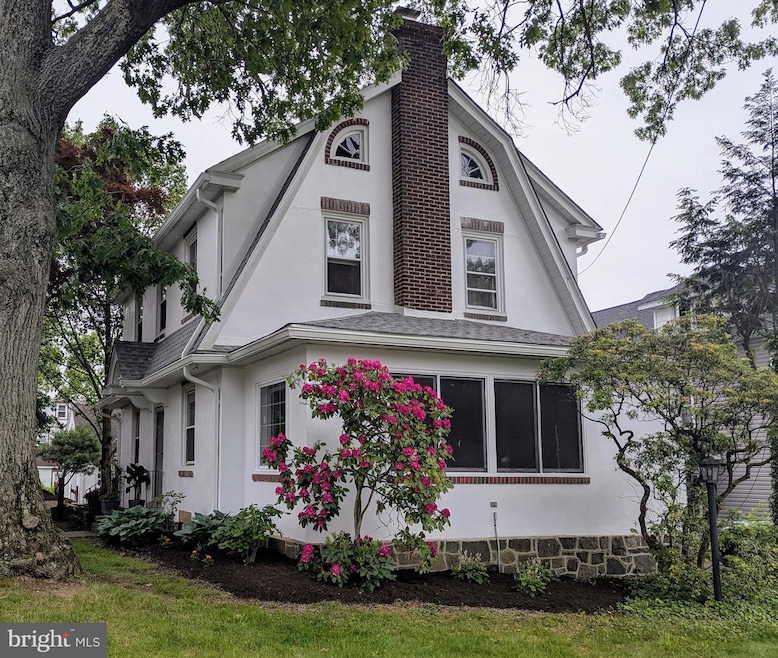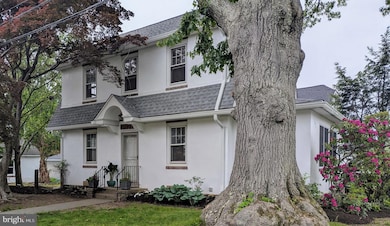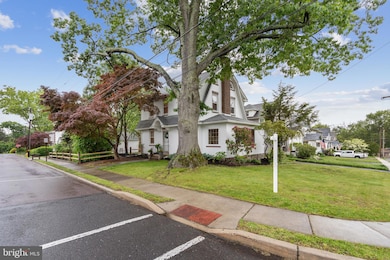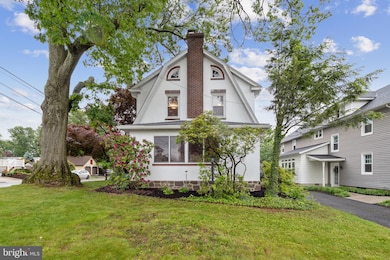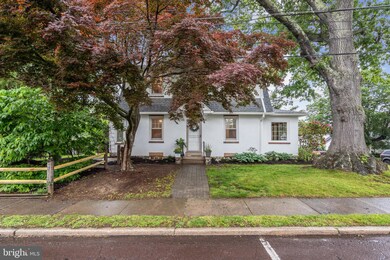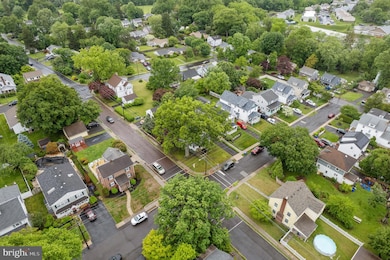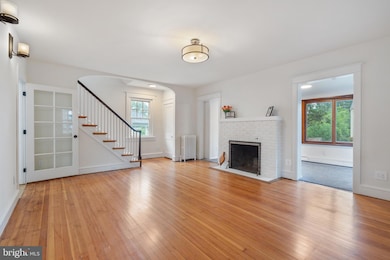
101 Harding Ave Hatboro, PA 19040
Estimated payment $3,297/month
Highlights
- Very Popular Property
- 1 Fireplace
- 2 Car Detached Garage
- Colonial Architecture
- No HOA
- Halls are 36 inches wide or more
About This Home
Welcome to 101 Harding Ave, a beautifully maintained Dutch Colonial tucked away in the heart of Hatboro, just a short walk from all the dining, shops, and small-town charm of Main Street. You are just blocks away from a town brimming with craft breweries, car shows, first Friday events and many parades.This 3-bedroom, 2 bath home blends classic character with thoughtful updates. You’ll love the stunning architectural details—arched windows, custom brick accents, and a timeless stucco exterior that gives this home unforgettable curb appeal.Inside, natural light pours through large windows, highlighting the spacious layout and cozy vibe. The enclosed front sunroom is perfect for morning coffee or a quiet reading nook. But the real surprise? The backyard oasis—a private horticultural retreat bursting with established landscaping, flowering shrubs, and mature trees. It’s like having your own botanical garden, right in your backyard. Plus, you’ll love the oversized 2-car garage with ample storage space—perfect for hobbies, bikes, or your next workshop project.
Open House Schedule
-
Saturday, May 31, 202512:00 to 2:00 pm5/31/2025 12:00:00 PM +00:005/31/2025 2:00:00 PM +00:00Add to Calendar
-
Sunday, June 01, 202512:00 to 2:00 pm6/1/2025 12:00:00 PM +00:006/1/2025 2:00:00 PM +00:00Add to Calendar
Home Details
Home Type
- Single Family
Est. Annual Taxes
- $6,442
Year Built
- Built in 1928
Lot Details
- 6,978 Sq Ft Lot
- Lot Dimensions are 178.00 x 0.00
Parking
- 2 Car Detached Garage
- Parking Storage or Cabinetry
- Driveway
- On-Street Parking
Home Design
- Colonial Architecture
- Dutch Architecture
- Concrete Perimeter Foundation
- Stucco
Interior Spaces
- 1,788 Sq Ft Home
- Property has 2.5 Levels
- 1 Fireplace
- Basement Fills Entire Space Under The House
Bedrooms and Bathrooms
- 3 Bedrooms
Accessible Home Design
- Halls are 36 inches wide or more
Utilities
- Heating System Uses Oil
- Hot Water Baseboard Heater
- Natural Gas Water Heater
Community Details
- No Home Owners Association
Listing and Financial Details
- Tax Lot 031
- Assessor Parcel Number 08-00-02068-003
Map
Home Values in the Area
Average Home Value in this Area
Tax History
| Year | Tax Paid | Tax Assessment Tax Assessment Total Assessment is a certain percentage of the fair market value that is determined by local assessors to be the total taxable value of land and additions on the property. | Land | Improvement |
|---|---|---|---|---|
| 2024 | $6,144 | $126,800 | $41,490 | $85,310 |
| 2023 | $5,847 | $126,800 | $41,490 | $85,310 |
| 2022 | $5,694 | $126,800 | $41,490 | $85,310 |
| 2021 | $5,558 | $126,800 | $41,490 | $85,310 |
| 2020 | $5,396 | $126,800 | $41,490 | $85,310 |
| 2019 | $5,312 | $126,800 | $41,490 | $85,310 |
| 2018 | $5,312 | $126,800 | $41,490 | $85,310 |
| 2017 | $4,972 | $126,800 | $41,490 | $85,310 |
| 2016 | $4,923 | $126,800 | $41,490 | $85,310 |
| 2015 | $4,741 | $126,800 | $41,490 | $85,310 |
| 2014 | $4,741 | $126,800 | $41,490 | $85,310 |
Purchase History
| Date | Type | Sale Price | Title Company |
|---|---|---|---|
| Deed | $277,500 | None Available | |
| Interfamily Deed Transfer | $148,000 | -- |
Mortgage History
| Date | Status | Loan Amount | Loan Type |
|---|---|---|---|
| Open | $249,750 | No Value Available | |
| Previous Owner | $273,000 | No Value Available | |
| Previous Owner | $46,000 | Credit Line Revolving | |
| Previous Owner | $190,000 | No Value Available |
Similar Homes in Hatboro, PA
Source: Bright MLS
MLS Number: PAMC2141292
APN: 08-00-02068-003
- 204 S Linden Ave
- 69 Williams Ln
- 322 W Moreland Ave
- 122 N York Rd
- 420 S York Rd Unit A152
- 501 Windover Rd
- 215 Lancaster Ave
- 312 N York Rd
- 2511 Eberly St
- 2602 Horsham Rd
- 11 Cobblestone Cir
- 12 Cobblestone Cir
- 221 E Monument Ave
- 348 Warren Rd
- 13 Kings Ct
- 20 Kings Ct
- 370 Windsor Ave
- 404 Crescent Rd
- 325 S Warminster Rd Unit D11
- 325 S Warminster Rd Unit C6
