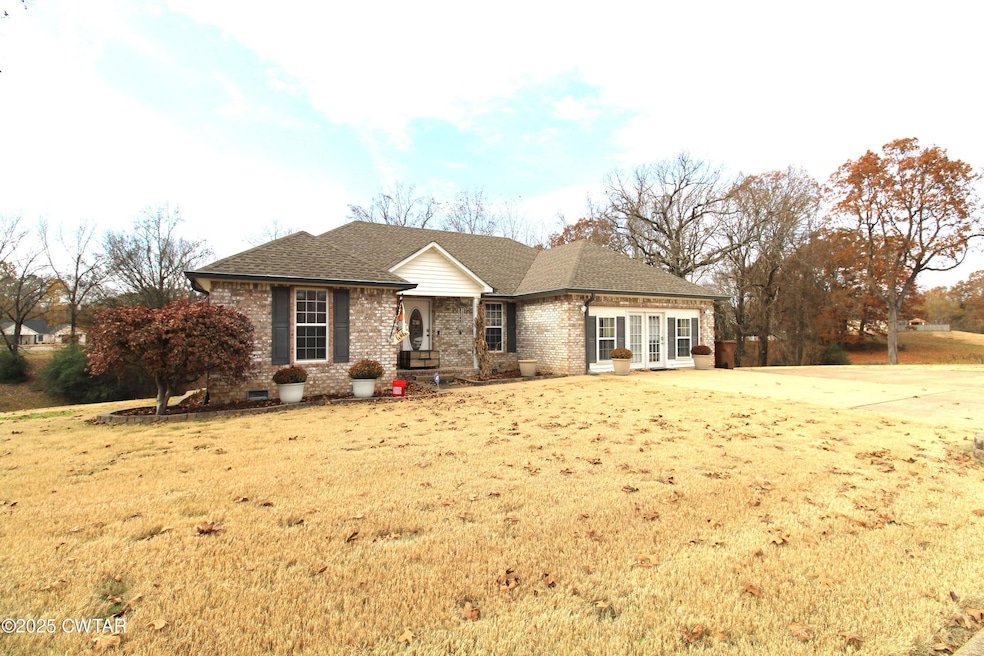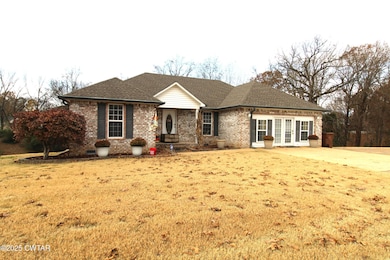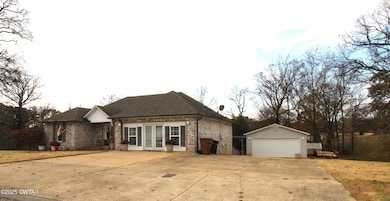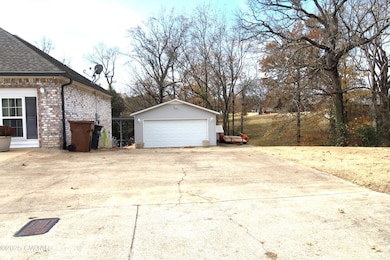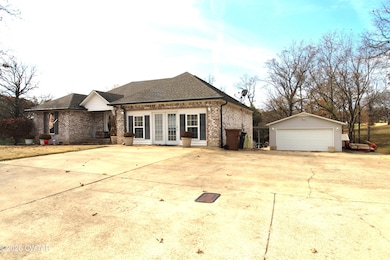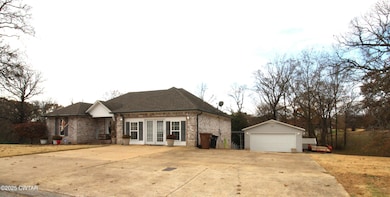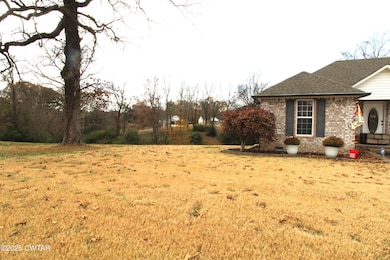101 Hedgewood Dr Lexington, TN 38351
Estimated payment $1,661/month
Highlights
- Open Floorplan
- Deck
- Main Floor Bedroom
- Lexington Middle School Rated A-
- Vaulted Ceiling
- Granite Countertops
About This Home
Welcome home to this well-maintained brick residence in this sought-after Pope Subdivision. Flexible floorplan offers 4 bedrooms (or use one as a spacious recreation room/den), 2 full baths, and bright living areas perfect for everyday living and entertaining. The kitchen flows to the dining/living space for easy gatherings, and large windows bring in plenty of natural light. Outside you'll find a beautiful, private backyard oasis complete with a pergola and cozy fire pit area-ideal for relaxing evenings and weekend cookouts. A durable detached garage provides extra storage and parking. Located in a desirable neighborhood close to schools, shopping, and parks - the one is priced to sell. Don't miss it! Call for additional information or to schedule your showing. Welcome home to this well-maintained brick residence in this sought-after Pope Subdivision. Flexible floorplan offers 4 bedrooms (or use one as a spacious recreation room/den), 2 full baths, and bright living areas perfect for everyday living and entertaining. The kitchen flows to the dining/living space for easy gatherings, and large windows bring in plenty of natural light. Outside you'll find a beautiful, private backyard oasis complete with a pergola and cozy fire pit area-ideal for relaxing evenings and weekend cookouts. A durable detached garage provides extra storage and parking. Located in a desirable neighborhood close to schools, shopping, and parks - the one is priced to sell. Don't miss it! Call Andrea @ 731-845-9132 for additional information or to schedule your showing.
Home Details
Home Type
- Single Family
Est. Annual Taxes
- $1,550
Year Built
- Built in 2003
Lot Details
- 0.39 Acre Lot
- Lot Dimensions are 101x170
- Wood Fence
Parking
- 2 Car Garage
- Front Facing Garage
- 2 Open Parking Spaces
Home Design
- Brick Exterior Construction
- Combination Foundation
- Shingle Roof
Interior Spaces
- 1,914 Sq Ft Home
- 1-Story Property
- Open Floorplan
- Vaulted Ceiling
- Ceiling Fan
- Double Pane Windows
- Awning
- Vinyl Clad Windows
- Entrance Foyer
- Living Room
- Dining Room
- Utility Room
- Fire and Smoke Detector
Kitchen
- Eat-In Kitchen
- Electric Range
- Built-In Microwave
- Dishwasher
- Stainless Steel Appliances
- Granite Countertops
Flooring
- Carpet
- Laminate
Bedrooms and Bathrooms
- 4 Main Level Bedrooms
- Walk-In Closet
- 2 Full Bathrooms
- Ceramic Tile in Bathrooms
Laundry
- Laundry Room
- Laundry on main level
- Washer and Electric Dryer Hookup
Attic
- Pull Down Stairs to Attic
- Partially Finished Attic
Outdoor Features
- Deck
- Covered Patio or Porch
- Shed
- Pergola
- Rain Gutters
Utilities
- Forced Air Heating and Cooling System
- Heating System Uses Natural Gas
- Natural Gas Connected
- Electric Water Heater
- Fiber Optics Available
Community Details
- Pope Subdivision
Listing and Financial Details
- Assessor Parcel Number 082C D 071.00
Map
Home Values in the Area
Average Home Value in this Area
Tax History
| Year | Tax Paid | Tax Assessment Tax Assessment Total Assessment is a certain percentage of the fair market value that is determined by local assessors to be the total taxable value of land and additions on the property. | Land | Improvement |
|---|---|---|---|---|
| 2025 | -- | $58,475 | $0 | $0 |
| 2024 | $1,462 | $58,475 | $5,000 | $53,475 |
| 2023 | $1,462 | $58,475 | $5,000 | $53,475 |
| 2022 | $1,223 | $36,075 | $3,000 | $33,075 |
| 2021 | $1,223 | $36,075 | $3,000 | $33,075 |
| 2020 | $1,215 | $35,875 | $3,000 | $32,875 |
| 2019 | $1,215 | $35,875 | $3,000 | $32,875 |
| 2018 | $1,111 | $31,825 | $3,000 | $28,825 |
| 2017 | $1,111 | $31,825 | $3,000 | $28,825 |
| 2016 | $1,107 | $30,700 | $2,250 | $28,450 |
| 2015 | $1,107 | $30,700 | $2,250 | $28,450 |
| 2014 | $1,107 | $30,698 | $0 | $0 |
Property History
| Date | Event | Price | List to Sale | Price per Sq Ft |
|---|---|---|---|---|
| 11/19/2025 11/19/25 | For Sale | $290,000 | -- | $152 / Sq Ft |
Purchase History
| Date | Type | Sale Price | Title Company |
|---|---|---|---|
| Warranty Deed | $117,780 | -- | |
| Deed | $110,000 | -- | |
| Deed | $89,450 | -- | |
| Warranty Deed | $89,500 | -- | |
| Deed | $12,500 | -- |
Mortgage History
| Date | Status | Loan Amount | Loan Type |
|---|---|---|---|
| Open | $115,655 | FHA | |
| Previous Owner | $84,997 | No Value Available |
Source: Central West Tennessee Association of REALTORS®
MLS Number: 2505489
APN: 082C-D-071.00
- 138 Wild Valley Dr
- 160 Charity Ln
- 100 Parkwood Trace
- 189 Middle School Rd
- 100 Boardwalk Cove
- 100 Park Ridge Dr
- 80-100 Emory Hill Dr
- 74 Double Creek Dr
- 119 Roosevelt Pkwy
- 146 Henderson Rd
- 2004 N Royal St
- 31 Manchester Bay
- 33 Manchester Bay
- 231 McGee Loop
- 120 Glass St
- 20 Stonewater Creek Dr
- 53 Courtney Cove
- 30 Pony Cove
- 84 Jackson Creek Dr
- 1000 Willow Oaks Ln
