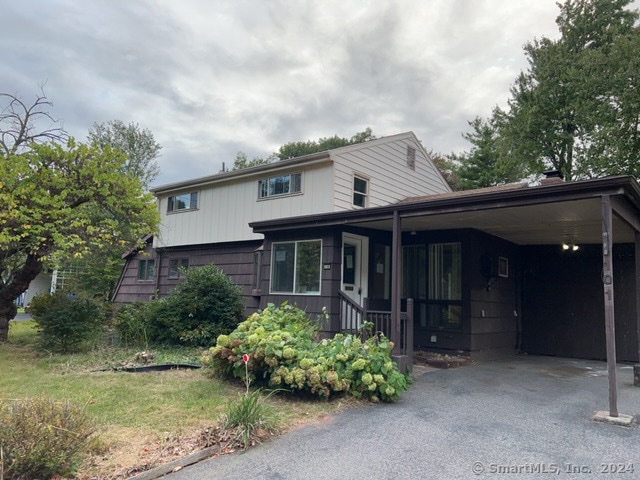
101 Heron Rd East Hartford, CT 06118
Highlights
- Popular Property
- Colonial Architecture
- Hot Water Circulator
- Indoor Pool
- 1 Fireplace
- Hot Water Heating System
About This Home
As of March 2025Welcome to 101 Heron Rd! The main level features a spacious kitchen, living room w/ fireplace, first floor laundry room, den, a full bathroom, as well as access to a full basement with plenty of room for possible additional living space. Upstairs you'll find three bedrooms and a full bathroom. The yard is spacious and includes a large rear deck for optimal for outdoor living. Come and see for yourself and schedule a showing today!
Last Agent to Sell the Property
Agnelli Real Estate License #REB.0788932 Listed on: 09/24/2024
Home Details
Home Type
- Single Family
Est. Annual Taxes
- $7,137
Year Built
- Built in 1954
Lot Details
- 0.31 Acre Lot
- Property is zoned R-2
Home Design
- Colonial Architecture
- Concrete Foundation
- Frame Construction
- Asphalt Shingled Roof
- Wood Siding
Interior Spaces
- 2,179 Sq Ft Home
- 1 Fireplace
- Basement Fills Entire Space Under The House
Bedrooms and Bathrooms
- 3 Bedrooms
- 2 Full Bathrooms
Pool
- Indoor Pool
- Outdoor Pool
Utilities
- Hot Water Heating System
- Heating System Uses Oil
- Hot Water Circulator
- Fuel Tank Located in Basement
Community Details
- Community Indoor Pool
Listing and Financial Details
- Assessor Parcel Number 1968595
Ownership History
Purchase Details
Home Financials for this Owner
Home Financials are based on the most recent Mortgage that was taken out on this home.Purchase Details
Purchase Details
Purchase Details
Home Financials for this Owner
Home Financials are based on the most recent Mortgage that was taken out on this home.Purchase Details
Similar Homes in East Hartford, CT
Home Values in the Area
Average Home Value in this Area
Purchase History
| Date | Type | Sale Price | Title Company |
|---|---|---|---|
| Warranty Deed | -- | None Available | |
| Warranty Deed | -- | None Available | |
| Warranty Deed | -- | None Available | |
| Warranty Deed | -- | None Available | |
| Warranty Deed | -- | None Available | |
| Commissioners Deed | $202,561 | None Available | |
| Commissioners Deed | $202,561 | None Available | |
| Commissioners Deed | $202,561 | None Available | |
| Joint Tenancy Deed | $166,900 | -- | |
| Joint Tenancy Deed | $166,900 | -- | |
| Quit Claim Deed | -- | -- | |
| Quit Claim Deed | -- | -- |
Mortgage History
| Date | Status | Loan Amount | Loan Type |
|---|---|---|---|
| Previous Owner | $200,000 | VA | |
| Previous Owner | $170,488 | New Conventional | |
| Previous Owner | $192,800 | No Value Available |
Property History
| Date | Event | Price | Change | Sq Ft Price |
|---|---|---|---|---|
| 06/26/2025 06/26/25 | For Sale | $389,900 | +67.3% | $155 / Sq Ft |
| 03/03/2025 03/03/25 | Sold | $233,000 | -2.7% | $107 / Sq Ft |
| 01/28/2025 01/28/25 | Pending | -- | -- | -- |
| 01/24/2025 01/24/25 | For Sale | $239,500 | 0.0% | $110 / Sq Ft |
| 01/07/2025 01/07/25 | Pending | -- | -- | -- |
| 11/27/2024 11/27/24 | Price Changed | $239,500 | -0.2% | $110 / Sq Ft |
| 11/26/2024 11/26/24 | Price Changed | $239,900 | -6.5% | $110 / Sq Ft |
| 10/29/2024 10/29/24 | Price Changed | $256,500 | -5.0% | $118 / Sq Ft |
| 09/24/2024 09/24/24 | For Sale | $270,000 | +68.9% | $124 / Sq Ft |
| 01/18/2013 01/18/13 | Sold | $159,900 | -11.1% | $64 / Sq Ft |
| 11/27/2012 11/27/12 | Pending | -- | -- | -- |
| 10/25/2012 10/25/12 | For Sale | $179,900 | -- | $72 / Sq Ft |
Tax History Compared to Growth
Tax History
| Year | Tax Paid | Tax Assessment Tax Assessment Total Assessment is a certain percentage of the fair market value that is determined by local assessors to be the total taxable value of land and additions on the property. | Land | Improvement |
|---|---|---|---|---|
| 2025 | $7,445 | $162,200 | $44,770 | $117,430 |
| 2024 | $7,137 | $162,200 | $44,770 | $117,430 |
| 2023 | $6,900 | $162,200 | $44,770 | $117,430 |
| 2022 | $6,650 | $162,200 | $44,770 | $117,430 |
| 2021 | $5,989 | $121,360 | $33,920 | $87,440 |
| 2020 | $6,058 | $121,360 | $33,920 | $87,440 |
| 2019 | $5,960 | $121,360 | $33,920 | $87,440 |
| 2018 | $5,784 | $121,360 | $33,920 | $87,440 |
| 2017 | $5,710 | $121,360 | $33,920 | $87,440 |
| 2016 | $5,566 | $121,360 | $33,920 | $87,440 |
| 2015 | $5,566 | $121,360 | $33,920 | $87,440 |
| 2014 | $5,510 | $121,360 | $33,920 | $87,440 |
Agents Affiliated with this Home
-
Romanee Ives

Seller's Agent in 2025
Romanee Ives
Cornerstone Homes Plus, Inc.
(860) 970-5161
2 in this area
6 Total Sales
-
George Agnelli

Seller's Agent in 2025
George Agnelli
Agnelli Real Estate
(860) 528-2181
24 in this area
76 Total Sales
-
R
Seller's Agent in 2013
Roseann Jacques
Coldwell Banker Realty
-
P
Buyer's Agent in 2013
Pat Emmelmann
RE/MAX
Map
Source: SmartMLS
MLS Number: 24049122
APN: EHAR-000053-000000-000165
