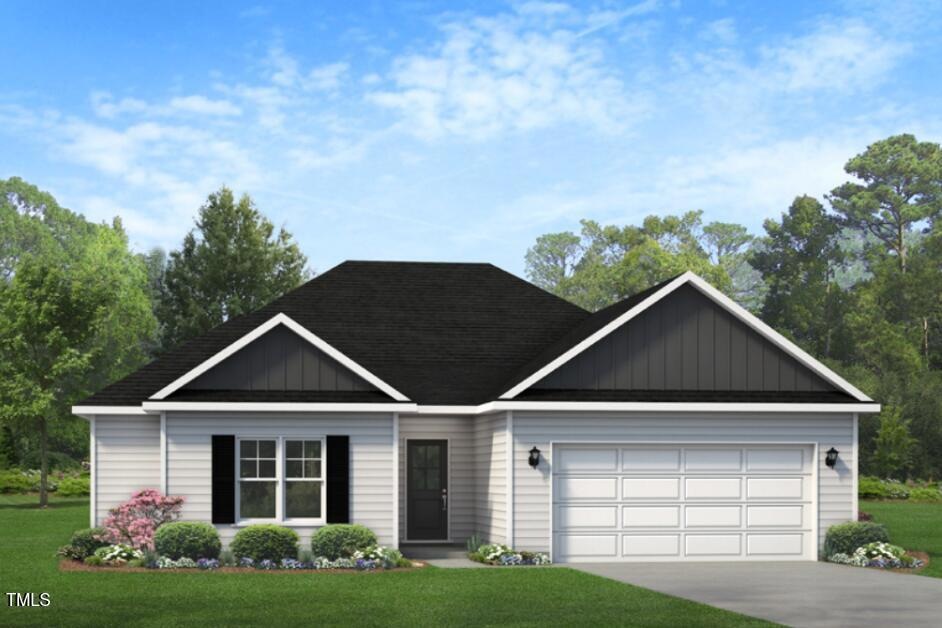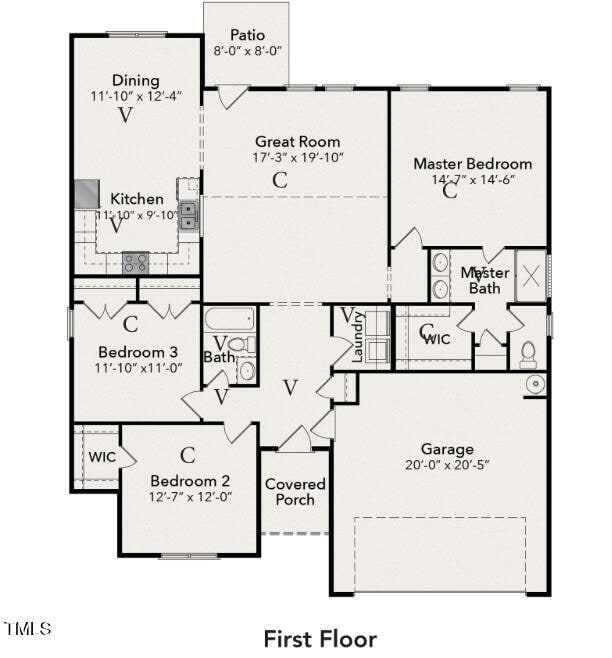
101 Hill Valley Dr Unit (Lot 64) La Grange, NC 28551
Estimated payment $1,861/month
Highlights
- Under Construction
- High Ceiling
- Neighborhood Views
- Ranch Style House
- Granite Countertops
- 2 Car Attached Garage
About This Home
Ask about incentives! Welcome to the Belford! This beautifully designed single-story, split ranch style home offers both style and functionality with 3 bedrooms, 2 full bathrooms, 2 car garage and a thoughtfully arranged open-concept layout that makes everyday living and entertaining effortless. Step inside to a spacious great room that flows seamlessly into the kitchen and dining areas, creating a central hub perfect for gathering. The kitchen features generous counter space -ideal for home chefs and entertainers alike. The adjacent dining area offers easy access to the back patio, perfect for outdoor enjoyment. The private owner's suite is tucked away on one side of the home, providing a peaceful retreat with a spacious bedroom and ensuite bathroom with dual vanities and a large walk-in closet. Bedrooms 2 and 3 are located on the opposite side of the home and access to a shared full bath, making it ideal for guests or home office use.
Home Details
Home Type
- Single Family
Year Built
- Built in 2025 | Under Construction
Lot Details
- 0.91 Acre Lot
- Property fronts a county road
HOA Fees
- $33 Monthly HOA Fees
Parking
- 2 Car Attached Garage
Home Design
- Home is estimated to be completed on 11/30/25
- Ranch Style House
- Transitional Architecture
- Slab Foundation
- Shingle Roof
- Vinyl Siding
Interior Spaces
- 1,618 Sq Ft Home
- Smooth Ceilings
- High Ceiling
- Family Room
- Combination Kitchen and Dining Room
- Neighborhood Views
Kitchen
- Eat-In Kitchen
- Electric Range
- Microwave
- Dishwasher
- Granite Countertops
Flooring
- Carpet
- Vinyl
Bedrooms and Bathrooms
- 3 Bedrooms
- Walk-In Closet
- 2 Full Bathrooms
- Double Vanity
- Private Water Closet
- Walk-in Shower
Laundry
- Laundry Room
- Laundry on main level
Schools
- Eastern Wayne Elementary And Middle School
- Eastern Wayne High School
Utilities
- Central Heating and Cooling System
- Electric Water Heater
- Septic Tank
- Septic System
Community Details
- Association fees include ground maintenance
- Built by JSJ Builders Inc
- Lyon Estates Subdivision, Belford B Floorplan
Listing and Financial Details
- Assessor Parcel Number 3547770965
Map
Home Values in the Area
Average Home Value in this Area
Property History
| Date | Event | Price | Change | Sq Ft Price |
|---|---|---|---|---|
| 06/19/2025 06/19/25 | For Sale | $279,706 | -- | $173 / Sq Ft |
Similar Homes in La Grange, NC
Source: Doorify MLS
MLS Number: 10109475
- 201 Hill Valley Dr Unit (Lot 62)
- 201 Hill Valley Dr
- 100 Twin Pines Ct Unit (Lot 84)
- 103 Twin Pines Ct
- 102 Twin Pines Ct Unit (Lot 83)
- 203 Hill Valley Dr Unit (Lot 61)
- 203 Hill Valley Dr
- 104 Twin Pines Ct Unit (Lot 82)
- 104 Twin Pines Ct
- 105 Twin Pines Ct Unit (Lot 67)
- 205 Hill Valley Dr Unit (Lot 60)
- 106 Twin Pines Ct Unit (Lot 81)
- 211 Hill Valley Dr
- 213 Hill Valley Dr
- 215 Hill Valley Dr
- 144 Beston Dr
- 504 Old Jason Rd
- 0 E Us 70 Unit 100508822
- 202 Darrel Rd
- 104 Tall Pines Place
- 2612 New Hope Rd
- 4965 Gladys Owens St
- 2379C Us13n
- 117 Carolina Forest Dr
- 108 Sandy Springs Dr
- 2121 N Berkeley Blvd
- 1506 Boyette Dr
- 560 W New Hope Rd
- 700 N Spence Ave
- 140 Squirrel Ridge Dr
- 6539 Us Highway 70 W
- 585 Greenfield Cemetery Rd Unit A
- 209 W Lockhaven Dr
- 910 E Mulberry St Unit A
- 326 E Chestnut St
- 804 Patetown Rd
- 139 W Walnut St
- 913 N Center St
- 1106 N George St
- 882 Eagles Nest Rd Unit C

