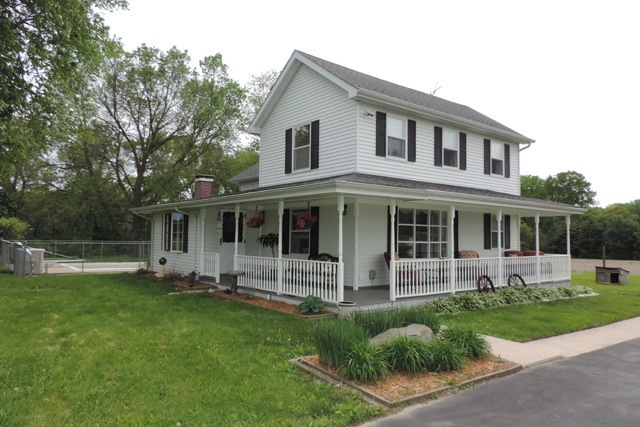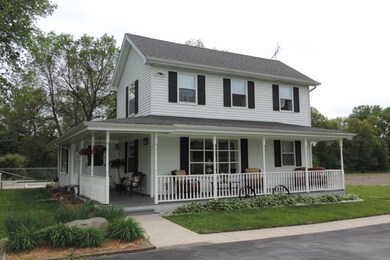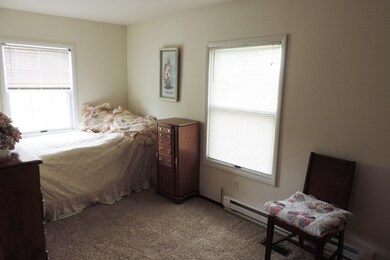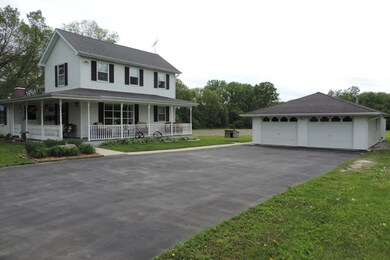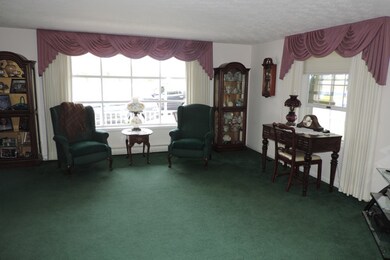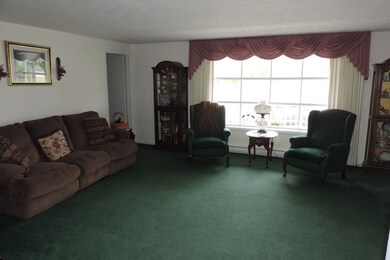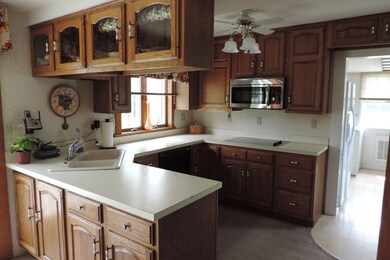
101 Hintze Rd Wilmington, IL 60481
Estimated Value: $305,000 - $486,000
Highlights
- Deck
- Home Office
- Breakfast Bar
- L.J. Stevens Intermediate School Rated A-
- Detached Garage
- Patio
About This Home
As of June 2014Beautiful serene setting nestled on 8 acres 3 bedroom 2 story with covered porch!! Spacious 18x15 living room with bow window. 20x14 eat in kitchen with sliding door to patio and 18x32 built in pool. Family room offers full wall fieldstone fireplace. Oversized 2.5 heated garage. 24x32 pole with electric. Cherry apple and pear trees on property!!
Last Listed By
S Lee Hansen
Coldwell Banker Real Estate Group License #475121713 Listed on: 05/24/2014
Home Details
Home Type
- Single Family
Year Built
- 1914
Lot Details
- 8
Parking
- Detached Garage
- Garage Transmitter
- Garage Door Opener
- Parking Included in Price
- Garage Is Owned
Home Design
- Asphalt Shingled Roof
- Vinyl Siding
Interior Spaces
- Home Office
Kitchen
- Breakfast Bar
- Oven or Range
- Microwave
- Dishwasher
Laundry
- Laundry on main level
- Dryer
- Washer
Basement
- Partial Basement
- Basement Cellar
Outdoor Features
- Deck
- Patio
Utilities
- Central Air
- Heating System Uses Propane
- Well
- Private or Community Septic Tank
Listing and Financial Details
- Senior Tax Exemptions
Ownership History
Purchase Details
Home Financials for this Owner
Home Financials are based on the most recent Mortgage that was taken out on this home.Purchase Details
Home Financials for this Owner
Home Financials are based on the most recent Mortgage that was taken out on this home.Similar Homes in Wilmington, IL
Home Values in the Area
Average Home Value in this Area
Purchase History
| Date | Buyer | Sale Price | Title Company |
|---|---|---|---|
| Crutchfield Matthew | -- | Carrington Ttl Partners Llc | |
| Crutchfield Matthew | $242,000 | None Available |
Mortgage History
| Date | Status | Borrower | Loan Amount |
|---|---|---|---|
| Open | Crutchfield Matthew | $101,500 | |
| Open | Crutchfield Matthew | $176,650 | |
| Closed | Crutchfield Matthew | $212,000 | |
| Closed | Crutchfield Matthew | $217,800 | |
| Previous Owner | Kahler Eugene S | $56,000 | |
| Previous Owner | Kahler Eugene S | $44,623 |
Property History
| Date | Event | Price | Change | Sq Ft Price |
|---|---|---|---|---|
| 06/27/2014 06/27/14 | Sold | $242,000 | -6.9% | -- |
| 06/04/2014 06/04/14 | Pending | -- | -- | -- |
| 05/24/2014 05/24/14 | For Sale | $259,900 | -- | -- |
Tax History Compared to Growth
Tax History
| Year | Tax Paid | Tax Assessment Tax Assessment Total Assessment is a certain percentage of the fair market value that is determined by local assessors to be the total taxable value of land and additions on the property. | Land | Improvement |
|---|---|---|---|---|
| 2023 | -- | $101,126 | $33,846 | $67,280 |
| 2022 | $0 | $92,691 | $31,023 | $61,668 |
| 2021 | $0 | $83,701 | $28,014 | $55,687 |
| 2020 | $2,166 | $79,150 | $26,491 | $52,659 |
| 2019 | $5,196 | $79,150 | $26,491 | $52,659 |
| 2018 | $5,227 | $79,150 | $26,491 | $52,659 |
| 2017 | $5,201 | $78,475 | $26,265 | $52,210 |
| 2016 | $5,498 | $83,290 | $25,153 | $58,137 |
| 2015 | $2,733 | $78,910 | $23,830 | $55,080 |
| 2014 | $2,733 | $48,006 | $23,363 | $24,643 |
| 2013 | $2,733 | $48,006 | $23,363 | $24,643 |
Agents Affiliated with this Home
-

Seller's Agent in 2014
S Lee Hansen
Coldwell Banker Real Estate Group
-

Buyer's Agent in 2014
Jerrick Longest
@ Properties
(815) 791-6552
236 Total Sales
Map
Source: Midwest Real Estate Data (MRED)
MLS Number: MRD08624629
APN: 24-12-202-008
- 5 Elmwood Ave
- 8 Elmwood Ave
- 2 Elmwood Ave
- 14 Hickory Ave
- 34327 S Lakeside Terrace
- 34005 S Rivals Rd
- 406 Trout St
- 33620 S West River Rd
- 311 Bass St
- 1915 Lakewood Dr
- 21860 Illinois 113
- 1807 Roberts St
- 1820 Roberts St
- 940 Maple St
- 35110 S Rivals Rd
- 0000 Illinois 113
- 22305 Illinois 113
- 21324 Illinois 113
- 910 Williams St
- 301 Ridge St
- 101 Hintze Rd
- 21701 Hintze Rd
- 0 Evergreen St Unit 7950912
- 0 Evergreen St Unit 8230164
- 0 Evergreen St Unit 9304940
- 0 Evergreen St Unit 11081010
- 0 Hintze Rd
- 33891 S Rivals Rd
- 200 Hintze Rd
- 34123 Evergreen St
- 34123 S Evergreen St
- 34109 Wildwood St
- 34150 S Rivals Rd
- 34122 Evergreen St
- 210 Hintze Rd
- 34137 Evergreen St
- 34137 Evergreen St
- 34100 S Rivals Rd
- 218 Hintze Rd
- 34130 Evergreen St
