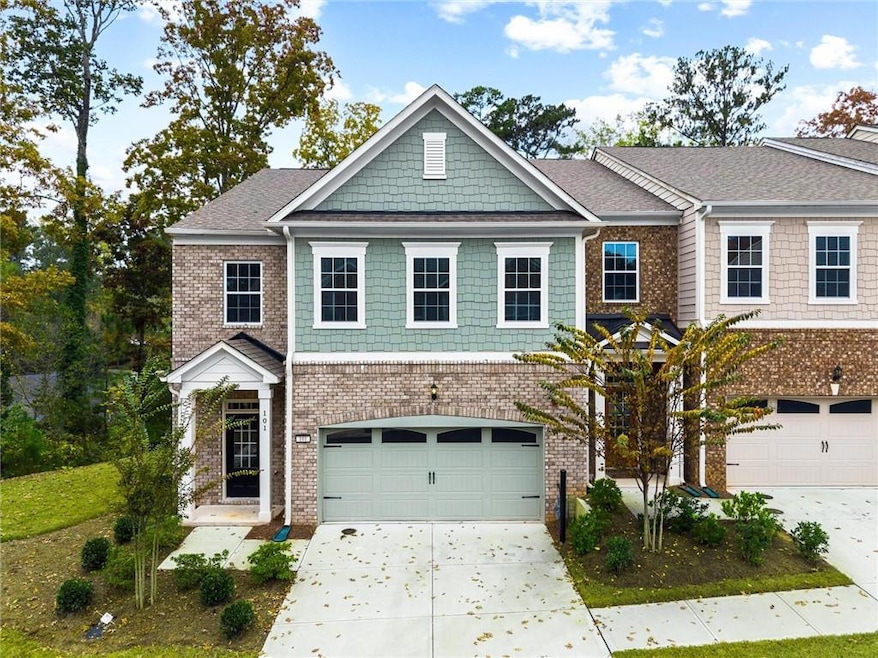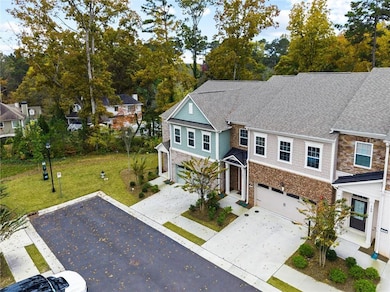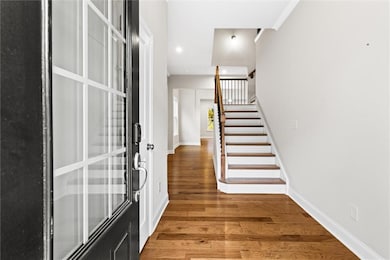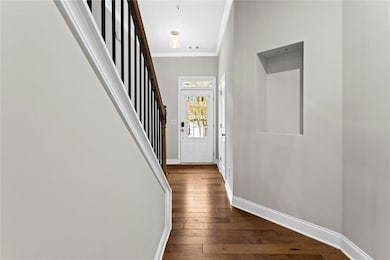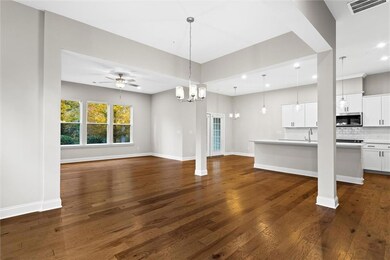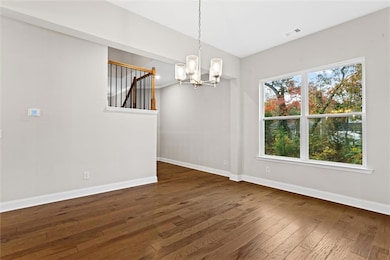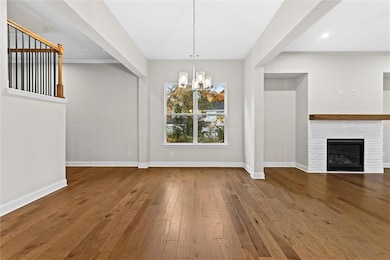101 Holden Way Woodstock, GA 30189
Oak Grove NeighborhoodEstimated payment $3,524/month
Highlights
- Open-Concept Dining Room
- Separate his and hers bathrooms
- View of Trees or Woods
- Carmel Elementary School Rated A
- Sitting Area In Primary Bedroom
- Craftsman Architecture
About This Home
Modern NEW-Construction Style End-Unit Townhome | Built 2023 | Aldyn Community | 3BR/3.5BA | 2-Car Garage | Premium Upgrades Throughout.
Experience elevated contemporary living in this stunning, like-new end-unit townhome located in the sought-after Aldyn community! Just minutes from the vibrant charm of downtown Woodstock. Built in 2023 and lightly lived in, this home showcases sleek modern design, luxury finishes, and the fresh feel of new construction throughout.Step into a bright, open main level featuring warm hardwood floors, custom lighting, and a beautifully designed modern fireplace in the living room. Beautiful iron rod railings enhance the staircase, adding a sophisticated architectural touch.The gourmet kitchen offers white cabinetry, quartz countertops, a large island, stainless-steel appliances, range hood, under-cabinet lighting, a chic tile backsplash, and brand-new refrigerator, washer, and Walk in pantry. Exceptional modern Kitchen.The upper floor features hardwood flooring in all common areas and high-end carpet in all three bedrooms, creating a cozy, warm, and inviting feel. Tiles in the laundry area add durability and easy maintenance. The luxurious primary suite includes a private balcony, two walk-in closets, and a spa-inspired bathroom with double vanities, soaking tub, and a designer-tiled walk-in shower.Additional upstairs highlights include a large laundry room with a utility sink, plenty of storage, and new high-efficiency washer–dryer. Both secondary bedrooms include their own full private baths and walk-in closets. One of which features a window, allowing natural light and ventilation. The hardwood floor in the common area has made easy convenience. Outdoor living is elevated with both a front patio and a private fenced backyard patio, perfect for entertaining or relaxation. Premium upgrades continue throughout the home with high-end blinds, new engineered hardwood flooring, and beautifully finished spaces.
A standout feature is the oversized, ground-level 2-car garage, easy to access and complete with a premium finished floor and TWO water heaters for added convenience.Located in a quiet, beautifully maintained community offering resort-style amenities, including a swimming pool and pool house. This home is just minutes from top-tier shopping, dining, parks, and major highways. A rare blend of modern style, comfort, and new-construction elegance. Schedule your private tour today!
Listing Agent
Keller Williams Realty Atlanta Partners License #429166 Listed on: 11/14/2025

Townhouse Details
Home Type
- Townhome
Est. Annual Taxes
- $5,674
Year Built
- Built in 2023
Lot Details
- 1,307 Sq Ft Lot
- Property fronts a county road
- End Unit
- 1 Common Wall
- Wrought Iron Fence
- Privacy Fence
- Landscaped
- Level Lot
- Back Yard Fenced and Front Yard
HOA Fees
- $252 Monthly HOA Fees
Parking
- 2 Car Garage
- Parking Accessed On Kitchen Level
- Front Facing Garage
- Garage Door Opener
- Driveway Level
Property Views
- Woods
- Neighborhood
Home Design
- Craftsman Architecture
- Modern Architecture
- Brick Foundation
- Slab Foundation
- Asbestos Shingle Roof
- Concrete Siding
- Cement Siding
- Brick Front
- Concrete Perimeter Foundation
Interior Spaces
- 2,494 Sq Ft Home
- 2-Story Property
- Ceiling height of 10 feet on the main level
- Recessed Lighting
- Decorative Fireplace
- Gas Log Fireplace
- Double Pane Windows
- Insulated Windows
- Aluminum Window Frames
- Entrance Foyer
- Great Room with Fireplace
- Living Room with Fireplace
- Open-Concept Dining Room
- Dining Room Seats More Than Twelve
- Library
- Pull Down Stairs to Attic
Kitchen
- Open to Family Room
- Eat-In Kitchen
- Breakfast Bar
- Walk-In Pantry
- Gas Range
- Microwave
- Dishwasher
- Kitchen Island
- Stone Countertops
- White Kitchen Cabinets
- Disposal
Flooring
- Wood
- Carpet
- Concrete
- Ceramic Tile
Bedrooms and Bathrooms
- 3 Bedrooms
- Sitting Area In Primary Bedroom
- Oversized primary bedroom
- Dual Closets
- Walk-In Closet
- Separate his and hers bathrooms
- Dual Vanity Sinks in Primary Bathroom
- Separate Shower in Primary Bathroom
- Soaking Tub
Laundry
- Laundry Room
- Laundry on upper level
- Dryer
- Washer
- Sink Near Laundry
Home Security
Eco-Friendly Details
- Energy-Efficient Appliances
- Energy-Efficient Windows
- Energy-Efficient HVAC
- Energy-Efficient Doors
Outdoor Features
- Deck
- Covered Patio or Porch
Location
- Property is near public transit
- Property is near schools
- Property is near shops
Schools
- Carmel Elementary School
- Woodstock Middle School
- Woodstock High School
Utilities
- Forced Air Heating and Cooling System
- Underground Utilities
- 220 Volts
- 110 Volts
- Electric Water Heater
- Cable TV Available
Listing and Financial Details
- Home warranty included in the sale of the property
- Assessor Parcel Number 15N12K 099
Community Details
Overview
- Heritage Association, Phone Number (770) 451-8171
- Aldyn Subdivision
- Rental Restrictions
Recreation
- Swim Team
- Trails
Security
- Carbon Monoxide Detectors
- Fire and Smoke Detector
- Fire Sprinkler System
Map
Home Values in the Area
Average Home Value in this Area
Tax History
| Year | Tax Paid | Tax Assessment Tax Assessment Total Assessment is a certain percentage of the fair market value that is determined by local assessors to be the total taxable value of land and additions on the property. | Land | Improvement |
|---|---|---|---|---|
| 2025 | $5,813 | $203,280 | $38,800 | $164,480 |
| 2024 | $5,486 | $193,520 | $37,600 | $155,920 |
Property History
| Date | Event | Price | List to Sale | Price per Sq Ft |
|---|---|---|---|---|
| 11/04/2025 11/04/25 | For Sale | $530,000 | -- | $213 / Sq Ft |
Source: First Multiple Listing Service (FMLS)
MLS Number: 7681901
APN: 15N12K-00000-099-000-0000
- 900 View Dr
- 50 Downsby Ln
- 434 Lanier Cir
- 338 Lanier Cir
- 162 Townview Dr
- 233 Bobbie Way
- 4982 Shallow Ridge Rd NE
- 182 Townview Dr
- 4809 Shallow Farm Dr NE
- 1504 Dupree Rd
- 5246 Valley Tarn Unit 34
- 713 Stickley Oak Way
- 799 Stickley Oak Way
- 726 Stickley Oak Way
- 111 Quail Run
- 677 Stickley Oak Way
- 109 Village Green Ave
- 507 Hollow Ct
- 4771 N Springs Rd NW
- 637 Stickley Oak Way
