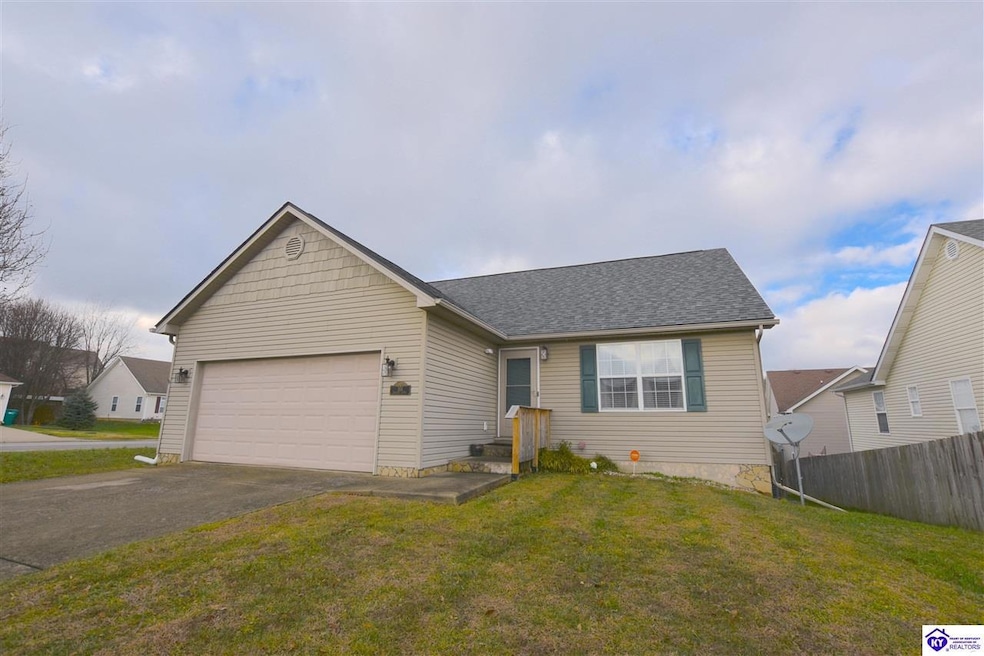
101 Holiday Ct Elizabethtown, KY 42701
Estimated payment $2,027/month
Total Views
60,131
3
Beds
2
Baths
2,387
Sq Ft
$132
Price per Sq Ft
Highlights
- Deck
- Ranch Style House
- Secondary bathroom tub or shower combo
- Vaulted Ceiling
- Wood Flooring
- Utility Closet
About This Home
Beautiful ranch home on a corner lot with a finished walk-out basement with 3 bedrooms, 2 full bathrooms and over 2,300 finished sq. ft. This home features hand-scraped wood flooring, vaulted ceilings, huge kitchen with tons of cabinets and counter space along with an island, nice deck off the kitchen leading to the fenced back yard. The walk-out basement has a large family room, bedroom, tons of storage space in the unfinished portion and is also plumbed for a bath. Come look at this property today!
Home Details
Home Type
- Single Family
Year Built
- Built in 2008
Lot Details
- 7,841 Sq Ft Lot
- Privacy Fence
- Landscaped
Parking
- 2 Car Attached Garage
Home Design
- Ranch Style House
- Poured Concrete
- Dimensional Roof
- Vinyl Construction Material
Interior Spaces
- Vaulted Ceiling
- Ceiling Fan
- Family Room
- Formal Dining Room
- Utility Closet
- Home Security System
Kitchen
- Eat-In Kitchen
- Oven or Range
- Dishwasher
Flooring
- Wood
- Carpet
- Laminate
- Vinyl
Bedrooms and Bathrooms
- 3 Bedrooms
- Walk-In Closet
- 2 Full Bathrooms
- Secondary bathroom tub or shower combo
Finished Basement
- Walk-Out Basement
- Basement Fills Entire Space Under The House
- Bedroom in Basement
- 1 Bedroom in Basement
Outdoor Features
- Deck
Utilities
- Central Air
- Heat Pump System
- Electric Water Heater
Community Details
- Lexington Hills Subdivision
Listing and Financial Details
- Assessor Parcel Number 200-00-0M-097
Map
Create a Home Valuation Report for This Property
The Home Valuation Report is an in-depth analysis detailing your home's value as well as a comparison with similar homes in the area
Home Values in the Area
Average Home Value in this Area
Property History
| Date | Event | Price | Change | Sq Ft Price |
|---|---|---|---|---|
| 08/11/2025 08/11/25 | Price Changed | $314,900 | -1.6% | $132 / Sq Ft |
| 06/15/2025 06/15/25 | For Sale | $319,900 | 0.0% | $134 / Sq Ft |
| 06/07/2025 06/07/25 | Pending | -- | -- | -- |
| 06/04/2025 06/04/25 | Price Changed | $319,900 | -3.0% | $134 / Sq Ft |
| 04/09/2025 04/09/25 | For Sale | $329,900 | +65.0% | $138 / Sq Ft |
| 11/05/2019 11/05/19 | Sold | $199,900 | 0.0% | $84 / Sq Ft |
| 09/16/2019 09/16/19 | Pending | -- | -- | -- |
| 09/10/2019 09/10/19 | For Sale | $199,900 | +24.2% | $84 / Sq Ft |
| 09/30/2016 09/30/16 | Sold | $161,000 | -5.2% | $67 / Sq Ft |
| 09/23/2016 09/23/16 | Pending | -- | -- | -- |
| 02/17/2016 02/17/16 | For Sale | $169,900 | -- | $71 / Sq Ft |
Source: Heart of Kentucky Association of REALTORS®
Similar Homes in Elizabethtown, KY
Source: Heart of Kentucky Association of REALTORS®
MLS Number: HK25001353
APN: 200-00-0M-097
Nearby Homes
- 124 Alumni Dr
- 301 Fall Creek Ln
- 311 Crabapple Dr
- 608 Birch Dr
- 507 Richmond Ct
- 305 White Oak Dr
- 607 Pear Orchard Rd NW
- 111 White Oak Dr
- 226 Darrell Dr
- 412 Pear Orchard Rd NW
- 111 Legacy Ct
- 1805 Lakewood Dr
- 135 Cedar Branch Rd
- 578 Deer Run Way
- 103 Cecil Ct
- 105 Legacy Ct
- 305 Falcon Ct
- 306 Silk Oak Ct
- 2100 Crossfield Dr
- 406 Sunningdale Way
- 222 Darrell Dr
- 1200 Pine Valley Dr
- 312 Summit Creek Dr
- 309 Summit Creek Dr
- 2875 Shepherdsville Rd
- 901 Leafland Place
- 305 Oaklawn Ave
- 101 Cool Springs Dr
- 300 Towne Dr
- 324 Towne Dr
- 100 Ion Dr
- 104 Ashwood Ave
- 115 Runningbrooke Cir
- 120 Signature Ave
- 103 Stoneledge Ct
- 1314 Farmingdale Dr
- 1107 Amanda Jo Dr
- 1202 Woodland Dr
- 1709 Cliff Ridge Ct Unit B
- 1709 Cliff Ridge Ct






