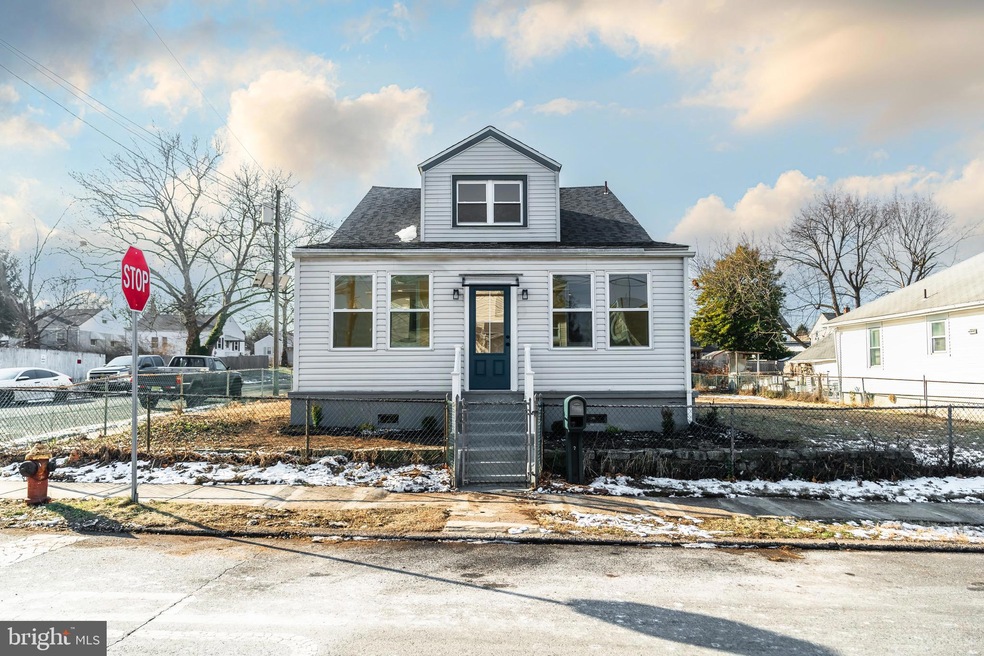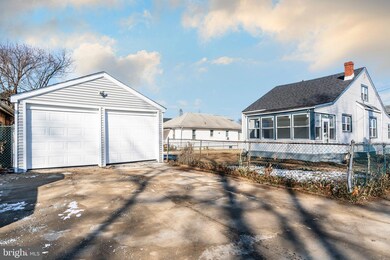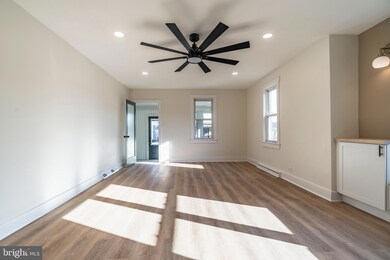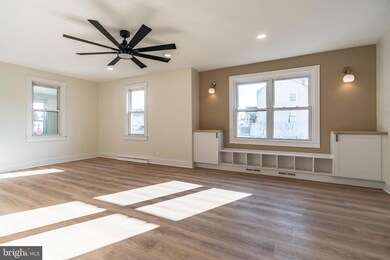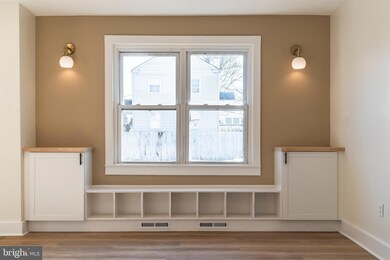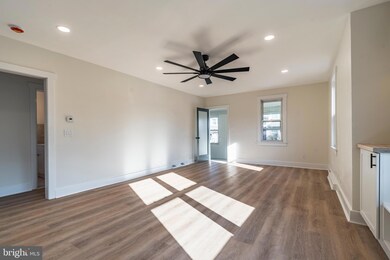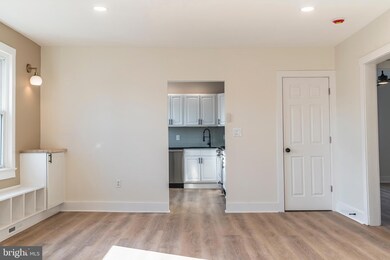
101 Homecrest Ave Ewing, NJ 08638
Prospect NeighborhoodHighlights
- Cape Cod Architecture
- Upgraded Countertops
- 2 Car Detached Garage
- No HOA
- Stainless Steel Appliances
- Oversized Parking
About This Home
As of April 2025Move Right In to this Updated 3 Bedroom, 1 Bath Cape Cod that offers a Full Basement and a 2-Car Detached Garage with Driveway Parking! Luxury Vinyl Plank flooring (22 mil) flow throughout the property. Enclosed Front Porch leads into the Living Room / Dining Room combination offers custom built-ins and Endless Possibilities for Entertaining Family & Friends. Updated Kitchen includes stainless steel appliances, granite countertops, tile backsplash and upgraded cabinetry. The Full Bath is fully tiled with upgraded light fixtures and vanity. Two nicely sized Bedrooms with closet space complete the 1st Floor. Up the Stairs to the 2nd Floor offers access to the Large 3rd Bedroom with two spacious closets. Additional Features Include : New Roof - House & Garage, Full Basement with Washer & Dryer Hookup, 2-Car Oversized Detached Garage, Newer Hot Water Heater, New Windows in the Porch Area, Recessed lighting and Fully Fenced in Yard! Great Location! Worth a Look!
Last Agent to Sell the Property
Keller Williams Premier License #1538605 Listed on: 01/16/2025

Home Details
Home Type
- Single Family
Est. Annual Taxes
- $5,341
Year Built
- Built in 1926
Lot Details
- 4,612 Sq Ft Lot
- Lot Dimensions are 45.00 x 102.50
- Property is Fully Fenced
- Chain Link Fence
- Property is zoned R-3
Parking
- 2 Car Detached Garage
- 2 Driveway Spaces
- Oversized Parking
Home Design
- Cape Cod Architecture
- Block Foundation
- Frame Construction
Interior Spaces
- 1,250 Sq Ft Home
- Property has 2 Levels
- Ceiling Fan
- Recessed Lighting
- Combination Dining and Living Room
- Unfinished Basement
- Basement Fills Entire Space Under The House
- Washer and Dryer Hookup
Kitchen
- Built-In Range
- Stove
- Built-In Microwave
- Dishwasher
- Stainless Steel Appliances
- Upgraded Countertops
Bedrooms and Bathrooms
- 1 Full Bathroom
Schools
- Ewing High School
Utilities
- Forced Air Heating and Cooling System
- Natural Gas Water Heater
Community Details
- No Home Owners Association
Listing and Financial Details
- Tax Lot 00043
- Assessor Parcel Number 02-00066-00043
Ownership History
Purchase Details
Home Financials for this Owner
Home Financials are based on the most recent Mortgage that was taken out on this home.Purchase Details
Home Financials for this Owner
Home Financials are based on the most recent Mortgage that was taken out on this home.Purchase Details
Home Financials for this Owner
Home Financials are based on the most recent Mortgage that was taken out on this home.Purchase Details
Home Financials for this Owner
Home Financials are based on the most recent Mortgage that was taken out on this home.Purchase Details
Home Financials for this Owner
Home Financials are based on the most recent Mortgage that was taken out on this home.Purchase Details
Home Financials for this Owner
Home Financials are based on the most recent Mortgage that was taken out on this home.Purchase Details
Home Financials for this Owner
Home Financials are based on the most recent Mortgage that was taken out on this home.Purchase Details
Similar Homes in the area
Home Values in the Area
Average Home Value in this Area
Purchase History
| Date | Type | Sale Price | Title Company |
|---|---|---|---|
| Deed | $370,000 | Enterprise Title Services | |
| Bargain Sale Deed | $235,000 | First American Title | |
| Interfamily Deed Transfer | -- | Liberty Title Co Llc | |
| Interfamily Deed Transfer | -- | None Available | |
| Interfamily Deed Transfer | -- | None Available | |
| Interfamily Deed Transfer | -- | None Available | |
| Interfamily Deed Transfer | $123,800 | Fiserv Lending Solutions | |
| Quit Claim Deed | -- | -- |
Mortgage History
| Date | Status | Loan Amount | Loan Type |
|---|---|---|---|
| Previous Owner | $260,000 | Construction | |
| Previous Owner | $175,586 | VA | |
| Previous Owner | $176,100 | VA | |
| Previous Owner | $174,580 | VA | |
| Previous Owner | $175,610 | VA | |
| Previous Owner | $26,000 | Credit Line Revolving | |
| Previous Owner | $126,461 | VA |
Property History
| Date | Event | Price | Change | Sq Ft Price |
|---|---|---|---|---|
| 05/01/2025 05/01/25 | Rented | $2,900 | 0.0% | -- |
| 05/01/2025 05/01/25 | For Rent | $2,900 | 0.0% | -- |
| 04/09/2025 04/09/25 | Sold | $370,000 | +8.9% | $296 / Sq Ft |
| 03/14/2025 03/14/25 | Pending | -- | -- | -- |
| 02/10/2025 02/10/25 | For Sale | $339,900 | 0.0% | $272 / Sq Ft |
| 01/28/2025 01/28/25 | Pending | -- | -- | -- |
| 01/16/2025 01/16/25 | For Sale | $339,900 | +44.6% | $272 / Sq Ft |
| 12/05/2024 12/05/24 | Sold | $235,000 | +18.1% | $188 / Sq Ft |
| 11/13/2024 11/13/24 | Pending | -- | -- | -- |
| 11/11/2024 11/11/24 | For Sale | $199,000 | -- | $159 / Sq Ft |
Tax History Compared to Growth
Tax History
| Year | Tax Paid | Tax Assessment Tax Assessment Total Assessment is a certain percentage of the fair market value that is determined by local assessors to be the total taxable value of land and additions on the property. | Land | Improvement |
|---|---|---|---|---|
| 2024 | $5,021 | $135,800 | $41,000 | $94,800 |
| 2023 | $5,021 | $135,800 | $41,000 | $94,800 |
| 2022 | $4,885 | $135,800 | $41,000 | $94,800 |
| 2021 | $4,765 | $135,800 | $41,000 | $94,800 |
| 2020 | $4,447 | $135,800 | $41,000 | $94,800 |
| 2019 | $4,575 | $135,800 | $41,000 | $94,800 |
| 2018 | $4,579 | $86,700 | $28,500 | $58,200 |
| 2017 | $4,686 | $86,700 | $28,500 | $58,200 |
| 2016 | $4,623 | $86,700 | $28,500 | $58,200 |
| 2015 | $4,311 | $86,700 | $28,500 | $58,200 |
| 2014 | $4,299 | $86,700 | $28,500 | $58,200 |
Agents Affiliated with this Home
-
BISHOP BRAR

Seller's Agent in 2025
BISHOP BRAR
Keller Williams Premier
(609) 598-0761
1 in this area
23 Total Sales
-
Miledy Cruz Pena
M
Seller's Agent in 2025
Miledy Cruz Pena
Weichert Corporate
(856) 372-0705
1 in this area
21 Total Sales
-
PETER A. TEMPESTA
P
Seller's Agent in 2024
PETER A. TEMPESTA
Smires & Associates
(609) 356-2546
1 in this area
12 Total Sales
-
Darlene Mayernik

Buyer's Agent in 2024
Darlene Mayernik
Keller Williams Premier
(609) 605-7723
2 in this area
371 Total Sales
Map
Source: Bright MLS
MLS Number: NJME2053578
APN: 02-00066-0000-00043
- 108 Homecrest Ave
- 131 Homecrest Ave
- 213 New Hillcrest Ave
- 166 Clover Ave
- 16 Clover Ave
- 224 Hazelhurst Ave
- 1236 Prospect St
- 161 Albemarle Ave
- 132 & 136 Hazel Ave
- 220 Homecrest Ave
- 252 Parkway Ave
- 68 Weber Ave
- 1052 Pennington Rd
- 260 Weber Ave
- 37 Hazelhurst Ave
- 2 Mccarthy Dr
- 6 New Hillcrest Ave
- 359 Parkway Ave
- 116 Oliver Ave
- 531 533 Pennington Ave
