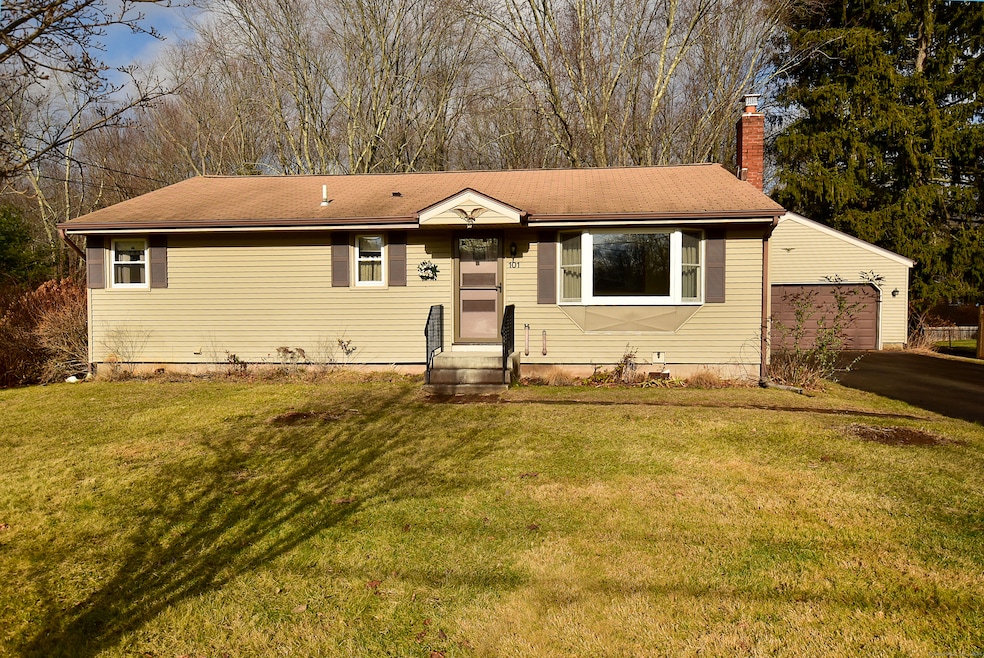
101 Hublard Dr Vernon Rockville, CT 06066
North Vernon NeighborhoodHighlights
- Ranch Style House
- Central Air
- Hot Water Heating System
- Attic
- Hot Water Circulator
About This Home
As of January 2025Homey 2 Bed/1 Bath Ranch in Vernon awaits its new caretaker. Perfect for folks just starting out or those who are downsizing. Top features include Newer boiler & oil tank, CAir, whole house generator & hardwoods throughout. Large, sunny LR w/ built-in bookcases & south facing bay window. The kitchen features a breakfast bar, TONS of cabinet storage & direct access to the DR. Once a third bedroom, this space was converted to add a larger dining area. Two generous bedrooms & an updated full bath complete the main level. The walk-in shower & granite-topped vanity are GREAT renovations. Downstairs there's a finished Recreation Room, laundry area, lots of storage, workshop & bulkhead access to the backyard. An extended 2-car garage & beautiful level yard complete the picture. Close to Rockville shopping, Buckland Mall & Rte. 84. Bring your creative decorating ideas to this move-in ready home & make it your own.
Last Agent to Sell the Property
Century 21 AllPoints Realty License #RES.0803217 Listed on: 12/18/2024

Home Details
Home Type
- Single Family
Est. Annual Taxes
- $4,592
Year Built
- Built in 1960
Lot Details
- 0.42 Acre Lot
- Property is zoned R-27
Home Design
- Ranch Style House
- Concrete Foundation
- Frame Construction
- Asphalt Shingled Roof
- Vinyl Siding
Interior Spaces
- 1,092 Sq Ft Home
- Attic or Crawl Hatchway Insulated
Kitchen
- Oven or Range
- Range Hood
- Dishwasher
Bedrooms and Bathrooms
- 2 Bedrooms
- 1 Full Bathroom
Laundry
- Dryer
- Washer
Partially Finished Basement
- Heated Basement
- Basement Fills Entire Space Under The House
- Interior Basement Entry
- Sump Pump
- Laundry in Basement
Parking
- 2 Car Garage
- Driveway
Schools
- Rockville High School
Utilities
- Central Air
- Hot Water Heating System
- Heating System Uses Oil
- Private Company Owned Well
- Hot Water Circulator
- Oil Water Heater
- Fuel Tank Located in Basement
Listing and Financial Details
- Assessor Parcel Number 2360302
Ownership History
Purchase Details
Similar Homes in Vernon Rockville, CT
Home Values in the Area
Average Home Value in this Area
Purchase History
| Date | Type | Sale Price | Title Company |
|---|---|---|---|
| Deed | -- | -- |
Mortgage History
| Date | Status | Loan Amount | Loan Type |
|---|---|---|---|
| Open | $220,000 | Stand Alone Refi Refinance Of Original Loan |
Property History
| Date | Event | Price | Change | Sq Ft Price |
|---|---|---|---|---|
| 01/24/2025 01/24/25 | Sold | $275,000 | +5.8% | $252 / Sq Ft |
| 12/18/2024 12/18/24 | For Sale | $259,900 | -- | $238 / Sq Ft |
Tax History Compared to Growth
Tax History
| Year | Tax Paid | Tax Assessment Tax Assessment Total Assessment is a certain percentage of the fair market value that is determined by local assessors to be the total taxable value of land and additions on the property. | Land | Improvement |
|---|---|---|---|---|
| 2024 | $4,592 | $130,860 | $43,540 | $87,320 |
| 2023 | $4,369 | $130,860 | $43,540 | $87,320 |
| 2022 | $4,369 | $130,860 | $43,540 | $87,320 |
| 2021 | $4,466 | $112,680 | $42,140 | $70,540 |
| 2020 | $4,466 | $112,680 | $42,140 | $70,540 |
| 2019 | $4,466 | $112,680 | $42,140 | $70,540 |
| 2018 | $4,466 | $112,680 | $42,140 | $70,540 |
| 2017 | $4,362 | $112,680 | $42,140 | $70,540 |
| 2016 | $4,399 | $115,680 | $46,620 | $69,060 |
| 2015 | $4,270 | $115,680 | $46,620 | $69,060 |
| 2014 | $4,177 | $115,680 | $46,620 | $69,060 |
Agents Affiliated with this Home
-
Kate Lange

Seller's Agent in 2025
Kate Lange
Century 21 AllPoints Realty
(860) 978-8802
1 in this area
58 Total Sales
-
Cheryl Arcidiacono

Buyer's Agent in 2025
Cheryl Arcidiacono
Berkshire Hathaway Home Services
(860) 604-5675
1 in this area
99 Total Sales
Map
Source: SmartMLS
MLS Number: 24064492
APN: VERN-000013-000165-000051
- 18 Brighton Ln
- 14 Church St
- 61 Pinewood Dr
- 222 Lake St
- 271 Lake St
- 395 Hartford Turnpike
- 45 Russell Dr
- 29 Scott Dr
- 415 Lady Bug Ln
- 6 Hamilton Dr
- 36 Chelsea Ridge
- 166 Kennedy Rd
- 20 Foster Dr
- 11 Dorset Ln
- 16 Bishop Dr
- 672 Vernon St
- 325 Kelly Rd Unit VT44
- 82 Vernon Center Heights
- 19 Crest Dr
- 58 Ambassador Dr Unit F
