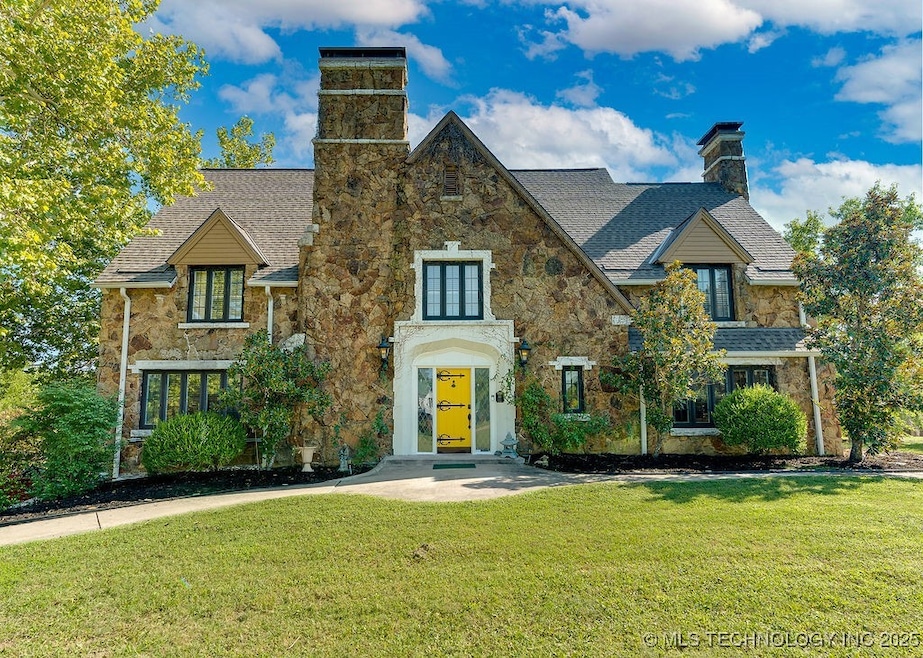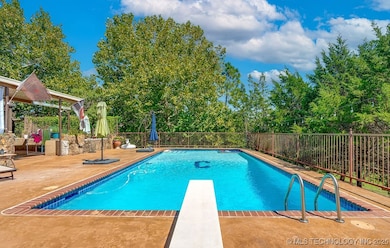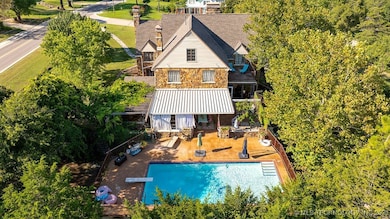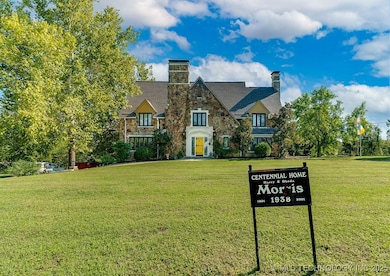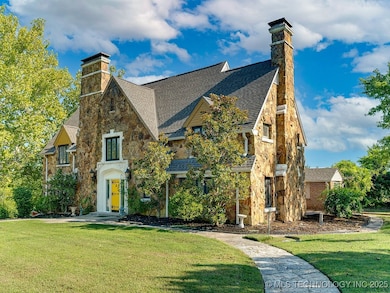Estimated payment $2,903/month
Highlights
- Safe Room
- In Ground Pool
- Wood Flooring
- ADA Early Childhood Center Rated A-
- Mature Trees
- Outdoor Kitchen
About This Home
Elegant Tudor Revival Estate in the Heart of Ada – 6 Bedrooms, 3.5 Bathrooms on 1.18 Acres! Step into timeless sophistication with this Tudor Revival style home, a true centennial estate that blends historic charm with modern convenience. Offering 6 bedrooms and 3.5 bathrooms, this residence exudes the feel of an elegant manor while providing flexible spaces for today’s lifestyle. Inside, you’ll find a beautiful formal living room, a dedicated office, and a wood detailed billiard room that showcases the home’s craftsmanship. The formal dining room and oversized windows throughout create an inviting atmosphere filled with natural light. A fully remodeled kitchen features top-of-the-line appliances, charming cabinetry, and a spacious pantry, perfect for both everyday meals and entertaining. Additional highlights include a cozy sunroom overlooking the grounds, multiple living rooms with fireplaces, and both upstairs and downstairs laundry rooms. The owner’s suite provides plenty of space and function with its attached bathroom. A full attic with a dedicated staircase offers excellent storage or the potential to create additional bedrooms, a media room, or hobby space. Downstairs, a full basement with its own kitchen, bedroom, bathroom, and separate interior and exterior access adds versatility for guests, extended family, or private living quarters. Outdoors, enjoy your own private sanctuary with a gunite saltwater pool, new awning, and a charming water fountain, all set on 1.18 beautifully landscaped acres in the Heart of Ada. This centennial home combines history, character, and functionality in one rare offering. Don’t miss the opportunity to own one of Ada’s most iconic Tudor Revival Estates!
Home Details
Home Type
- Single Family
Est. Annual Taxes
- $4,408
Year Built
- Built in 1920
Lot Details
- 1.18 Acre Lot
- North Facing Home
- Decorative Fence
- Corner Lot
- Mature Trees
Parking
- 2 Car Attached Garage
Home Design
- Wood Frame Construction
- Fiberglass Roof
- Asphalt
- Stone
Interior Spaces
- 4,960 Sq Ft Home
- 2-Story Property
- High Ceiling
- Ceiling Fan
- 3 Fireplaces
- Gas Log Fireplace
- Vinyl Clad Windows
- Insulated Doors
- Basement Fills Entire Space Under The House
- Safe Room
- Attic
Kitchen
- Oven
- Stove
- Range
- Microwave
- Dishwasher
- Granite Countertops
- Disposal
Flooring
- Wood
- Tile
Bedrooms and Bathrooms
- 6 Bedrooms
Laundry
- Laundry Room
- Washer and Electric Dryer Hookup
Eco-Friendly Details
- Energy-Efficient Doors
Pool
- In Ground Pool
- Gunite Pool
Outdoor Features
- Covered Patio or Porch
- Outdoor Kitchen
- Outdoor Storage
- Rain Gutters
Schools
- Ada Elementary School
- Ada High School
Utilities
- Zoned Heating and Cooling
- Heating System Uses Gas
- Gas Water Heater
Community Details
- No Home Owners Association
- Harry E Morris Subdivision
Map
Tax History
| Year | Tax Paid | Tax Assessment Tax Assessment Total Assessment is a certain percentage of the fair market value that is determined by local assessors to be the total taxable value of land and additions on the property. | Land | Improvement |
|---|---|---|---|---|
| 2025 | $4,545 | $44,213 | $5,280 | $38,933 |
| 2024 | $4,408 | $42,317 | $5,280 | $37,037 |
| 2023 | $4,408 | $40,301 | $5,280 | $35,021 |
| 2022 | $4,021 | $38,382 | $5,280 | $33,102 |
| 2021 | $3,585 | $38,382 | $5,280 | $33,102 |
| 2020 | $3,685 | $38,382 | $5,280 | $33,102 |
| 2019 | $4,265 | $44,384 | $2,400 | $41,984 |
| 2018 | $4,099 | $44,384 | $2,400 | $41,984 |
| 2017 | $3,827 | $44,384 | $2,400 | $41,984 |
| 2016 | $3,840 | $44,384 | $2,400 | $41,984 |
| 2015 | $3,898 | $44,384 | $2,400 | $41,984 |
| 2014 | $3,778 | $46,150 | $2,400 | $43,750 |
Property History
| Date | Event | Price | List to Sale | Price per Sq Ft | Prior Sale |
|---|---|---|---|---|---|
| 11/26/2025 11/26/25 | Pending | -- | -- | -- | |
| 11/04/2025 11/04/25 | Price Changed | $485,000 | -2.9% | $98 / Sq Ft | |
| 10/20/2025 10/20/25 | Price Changed | $499,500 | -4.9% | $101 / Sq Ft | |
| 09/28/2025 09/28/25 | Price Changed | $525,000 | -4.5% | $106 / Sq Ft | |
| 09/06/2025 09/06/25 | For Sale | $550,000 | +50.7% | $111 / Sq Ft | |
| 07/19/2019 07/19/19 | Sold | $365,000 | -16.1% | $76 / Sq Ft | View Prior Sale |
| 03/12/2019 03/12/19 | Pending | -- | -- | -- | |
| 03/12/2019 03/12/19 | For Sale | $435,000 | -- | $90 / Sq Ft |
Purchase History
| Date | Type | Sale Price | Title Company |
|---|---|---|---|
| Warranty Deed | $365,000 | None Available | |
| Warranty Deed | $380,000 | -- | |
| Joint Tenancy Deed | $408,700 | None Available | |
| Warranty Deed | $260,000 | -- | |
| Warranty Deed | $240,000 | -- |
Mortgage History
| Date | Status | Loan Amount | Loan Type |
|---|---|---|---|
| Open | $326,000 | New Conventional | |
| Previous Owner | $388,265 | New Conventional |
Source: MLS Technology
MLS Number: 2537285
APN: 0140-00-000-001-0-000-00
- 1100 S Broadway Ave
- 115 W 18th St
- 1108 S Broadway Ave
- 120 Thompson Dr
- 130 E 16th St
- 817 S Stockton St
- 1230 S High School St
- 217 E 15th St
- 100 E Kings Rd
- 210 E 15th St
- 212 E 15th St
- 320 W 16th St
- 812 S Johnston St
- 223 E 14th St
- 500 W 16th St
- 319 E 13th St
- 509 Cobblestone Dr
- 503 S Johnston St
- 722 E 18th St
- 630 W 21st St
