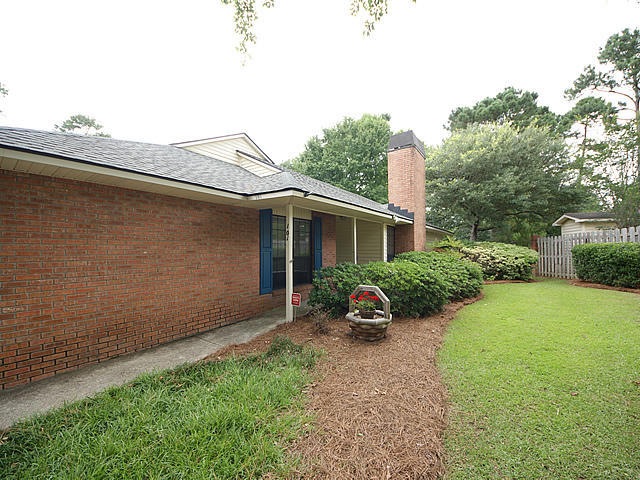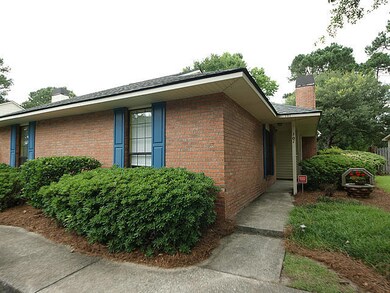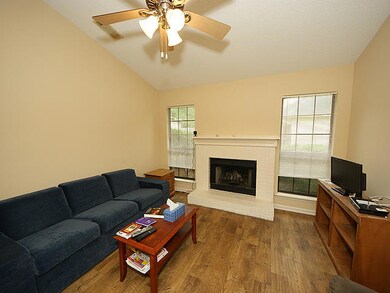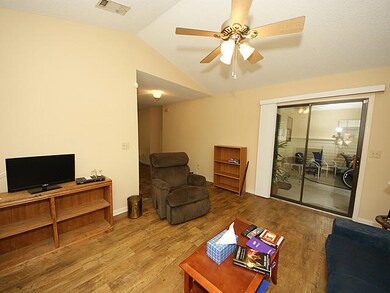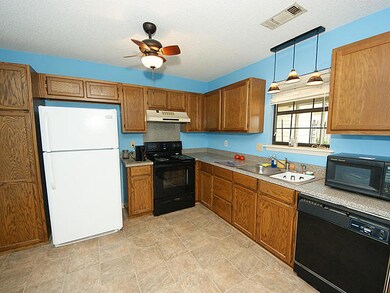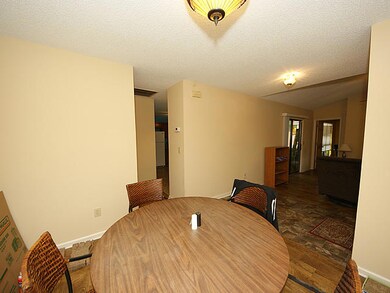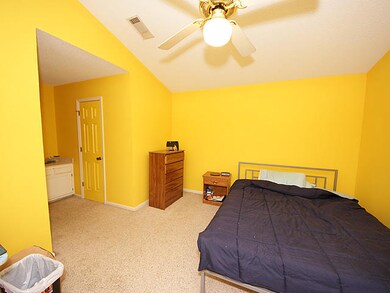
101 Indigo Ln Goose Creek, SC 29445
Estimated Value: $247,202 - $271,000
Highlights
- Cathedral Ceiling
- Eat-In Kitchen
- Screened Patio
- Formal Dining Room
- Interior Lot
- Walk-In Closet
About This Home
As of September 2016RARE FIND! One story, three-bedroom townhome in Crowfield Plantation's The Townes. Every "big ticket" item has been replaced in this end unit over the past three years. All new plumbing (9/13) with added insulation (5/14), the 50-gallon water heater (9/13) has a 13-year warranty, Trane heat pump (10/14), electric range (6/16), and new architectural shingles (12/13). The side door entry opens to the foyer with living room to the right and the dining area to the left. Vinyl floor coverings give a tile and wood floor appearance while providing easy maintenance. The wood burning fireplace is the focal point of the living room with cathedral ceiling and fan. Sliding glass door leads to the screen porch. Just off the family room is the master bedroom with ensuite bath, walk-in closet andcathedral ceiling with fan. There is a separate dining area in addition to the eat-in kitchen which also has access to the screen porch. The secondary bedrooms are split from the master and share a hall bath. In addition to the screen porch, there is a small patio that overlooks the quaint courtyard with wooden privacy fence. Additional storage/outbuilding too. There are three off-street parking spaces in front of unit, two of which are for 101 Indigo and the third is designated for guest parking. Regime payment includes trash pickup, landscaping and grounds maintenance of the common areas.
Last Agent to Sell the Property
Realty One Group Coastal License #55248 Listed on: 06/28/2016

Home Details
Home Type
- Single Family
Est. Annual Taxes
- $1,097
Year Built
- Built in 1988
Lot Details
- 2,178 Sq Ft Lot
- Privacy Fence
- Wood Fence
- Interior Lot
- Level Lot
HOA Fees
- $34 Monthly HOA Fees
Parking
- Off-Street Parking
Home Design
- Brick Exterior Construction
- Slab Foundation
- Architectural Shingle Roof
- Vinyl Siding
Interior Spaces
- 1,375 Sq Ft Home
- 1-Story Property
- Popcorn or blown ceiling
- Cathedral Ceiling
- Ceiling Fan
- Wood Burning Fireplace
- Entrance Foyer
- Family Room with Fireplace
- Formal Dining Room
- Laundry Room
Kitchen
- Eat-In Kitchen
- Dishwasher
Flooring
- Ceramic Tile
- Vinyl
Bedrooms and Bathrooms
- 3 Bedrooms
- Split Bedroom Floorplan
- Walk-In Closet
- 2 Full Bathrooms
Outdoor Features
- Screened Patio
Schools
- Westview Elementary And Middle School
- Stratford High School
Utilities
- Cooling Available
- Heat Pump System
Community Details
Overview
- Front Yard Maintenance
- Club Membership Available
- Crowfield Plantation Subdivision
Recreation
- Golf Course Membership Available
- Trails
Ownership History
Purchase Details
Purchase Details
Home Financials for this Owner
Home Financials are based on the most recent Mortgage that was taken out on this home.Purchase Details
Purchase Details
Purchase Details
Purchase Details
Purchase Details
Home Financials for this Owner
Home Financials are based on the most recent Mortgage that was taken out on this home.Purchase Details
Home Financials for this Owner
Home Financials are based on the most recent Mortgage that was taken out on this home.Purchase Details
Home Financials for this Owner
Home Financials are based on the most recent Mortgage that was taken out on this home.Similar Homes in Goose Creek, SC
Home Values in the Area
Average Home Value in this Area
Purchase History
| Date | Buyer | Sale Price | Title Company |
|---|---|---|---|
| Silverman Leonard | -- | None Available | |
| Silverman Leonard | $122,000 | -- | |
| Namy Philip W | -- | -- | |
| Namy Philip W | $95,000 | -- | |
| The Secretary Of Housing & Urban Develop | -- | -- | |
| Wells Fargo Bank Na | -- | -- | |
| Driggers Catherine J | $149,900 | None Available | |
| Joyce Johnny J | $125,000 | None Available | |
| Brown Laura W | $87,000 | None Available |
Mortgage History
| Date | Status | Borrower | Loan Amount |
|---|---|---|---|
| Previous Owner | Driggers Catherine J | $142,769 | |
| Previous Owner | Driggers Catherine J | $147,584 | |
| Previous Owner | Joyce Jonny J | $40,000 | |
| Previous Owner | Joyce Johnny J | $100,000 | |
| Previous Owner | Brown Laura W | $78,300 |
Property History
| Date | Event | Price | Change | Sq Ft Price |
|---|---|---|---|---|
| 09/08/2016 09/08/16 | Sold | $122,000 | -5.8% | $89 / Sq Ft |
| 08/26/2016 08/26/16 | Pending | -- | -- | -- |
| 06/28/2016 06/28/16 | For Sale | $129,500 | -- | $94 / Sq Ft |
Tax History Compared to Growth
Tax History
| Year | Tax Paid | Tax Assessment Tax Assessment Total Assessment is a certain percentage of the fair market value that is determined by local assessors to be the total taxable value of land and additions on the property. | Land | Improvement |
|---|---|---|---|---|
| 2024 | $2,605 | $156,285 | $29,218 | $127,067 |
| 2023 | $2,605 | $9,377 | $1,753 | $7,624 |
| 2022 | $2,472 | $8,154 | $1,320 | $6,834 |
| 2021 | $2,538 | $8,150 | $1,320 | $6,834 |
| 2020 | $2,481 | $8,154 | $1,320 | $6,834 |
| 2019 | $2,465 | $8,154 | $1,320 | $6,834 |
| 2018 | $2,555 | $8,010 | $1,200 | $6,810 |
| 2017 | $2,342 | $7,332 | $1,080 | $6,252 |
| 2016 | $435 | $5,740 | $1,080 | $4,660 |
| 2015 | $410 | $3,630 | $720 | $2,910 |
| 2014 | $366 | $3,630 | $720 | $2,910 |
| 2013 | -- | $3,630 | $720 | $2,910 |
Agents Affiliated with this Home
-
Deborah Donovan

Seller's Agent in 2016
Deborah Donovan
Realty One Group Coastal
(843) 327-6099
3 in this area
39 Total Sales
-
Lenny Silverman
L
Buyer's Agent in 2016
Lenny Silverman
Anlen Construction & Realty
(843) 442-6165
4 Total Sales
Map
Source: CHS Regional MLS
MLS Number: 16017340
APN: 234-14-01-038
- 204 Candleberry Cir
- 203 Candleberry Cir
- 201 Commons Way
- 100 Lexington Place
- 102 Six Point Ct
- 317 Commons Way
- 132 Hidden Fawn Cir
- 122 Hidden Fawn Cir
- 174 Winding Rock Rd
- 113 Saxton Ct
- 111 Downing Ct
- 131 Londonderry Rd
- 141 Bridgecreek Dr
- 181 Commons Way
- 169 Southwold Cir
- 158 Commons Way
- 136 Harrow Place
- 115 Sully St
- 105 Londonderry Rd
- 137 Fox Chase Dr
