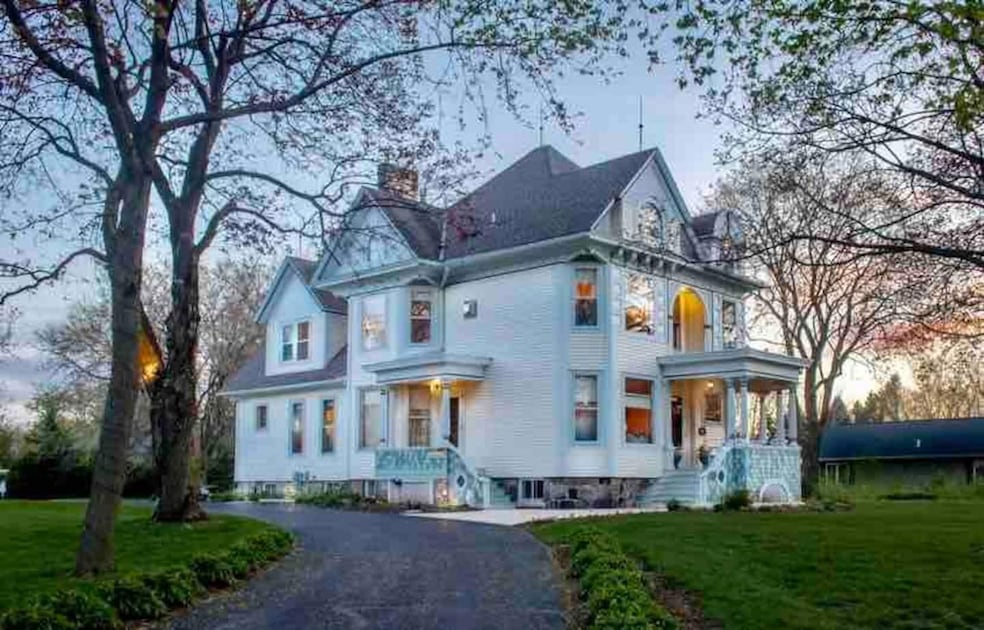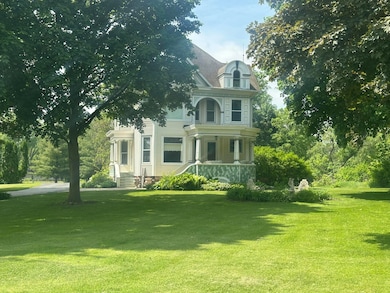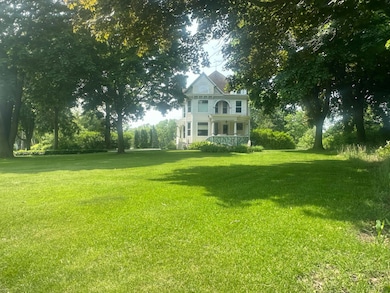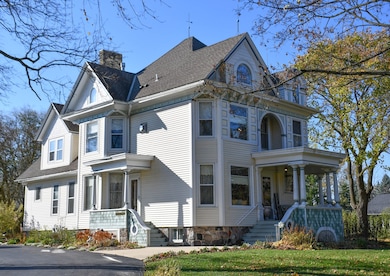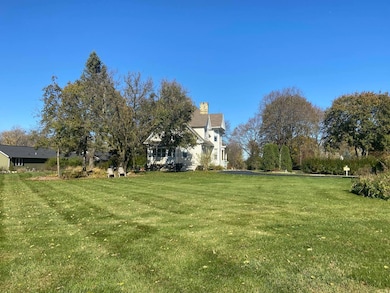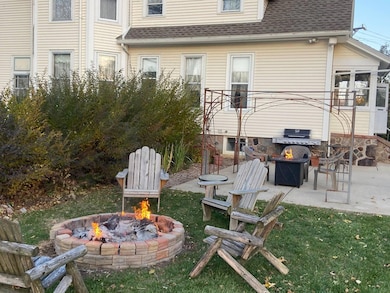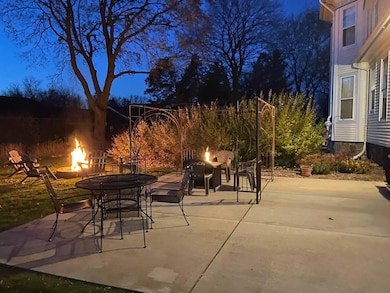Estimated payment $4,728/month
Highlights
- 1.47 Acre Lot
- Victorian Architecture
- Patio
- Wales Elementary School Rated A
- Corner Lot
- 4-minute walk to Firemans Memorial Park
About This Home
In the recent past the home was used as a bed and breakfast for perhaps a decade or more. In the last five years the home has been used as a vacation rental where in 2024 the AIR BNB/VRBO revenue was $108,000. In the early 1840's Welsh immigrants Hugh and Elizabeth Elias arrived in Waukesha County. In the mid 1890's, Willam H. Elias, son of Hugh and Elizabeth, built this estate, a Queen Anne Victorian. Elias served as the first village president of Wales when the village was incorporated in 1922. William and Mary Elias raised their daughter, Elizabeth, in the home. Elizabeth occupied the estate until it was purchased by the Webb Family in 1938. Restauranteur George Webb opened up his very first restaurant in this estate during the 1940's.
Listing Agent
Response Realtors Brokerage Phone: 2626462320 License #49453-90 Listed on: 06/06/2025
Home Details
Home Type
- Single Family
Est. Annual Taxes
- $5,594
Lot Details
- 1.47 Acre Lot
- Corner Lot
Home Design
- Victorian Architecture
- Vinyl Siding
Interior Spaces
- 3,776 Sq Ft Home
- 2-Story Property
- Gas Fireplace
- Partially Finished Basement
- Basement Fills Entire Space Under The House
Kitchen
- Oven
- Cooktop
- Dishwasher
- Kitchen Island
Bedrooms and Bathrooms
- 5 Bedrooms
Outdoor Features
- Patio
Schools
- Kettle Moraine Middle School
Utilities
- Forced Air Heating and Cooling System
- Heating System Uses Natural Gas
- Heat Pump System
- Septic System
- High Speed Internet
Listing and Financial Details
- Exclusions: Water Softener
- Assessor Parcel Number WLSV1455987001
Map
Home Values in the Area
Average Home Value in this Area
Tax History
| Year | Tax Paid | Tax Assessment Tax Assessment Total Assessment is a certain percentage of the fair market value that is determined by local assessors to be the total taxable value of land and additions on the property. | Land | Improvement |
|---|---|---|---|---|
| 2024 | $5,594 | $526,500 | $142,000 | $384,500 |
| 2023 | $6,120 | $514,500 | $122,000 | $392,500 |
| 2022 | $5,703 | $470,000 | $109,000 | $361,000 |
| 2021 | $6,166 | $470,000 | $109,000 | $361,000 |
| 2020 | $5,945 | $379,500 | $89,000 | $290,500 |
| 2019 | $5,773 | $379,500 | $89,000 | $290,500 |
| 2018 | $5,965 | $379,500 | $89,000 | $290,500 |
| 2017 | $6,465 | $379,500 | $89,000 | $290,500 |
| 2016 | $5,721 | $379,500 | $89,000 | $290,500 |
| 2015 | $5,721 | $379,500 | $89,000 | $290,500 |
| 2014 | $6,086 | $379,500 | $89,000 | $290,500 |
| 2013 | $6,086 | $379,500 | $89,000 | $290,500 |
Property History
| Date | Event | Price | Change | Sq Ft Price |
|---|---|---|---|---|
| 08/03/2025 08/03/25 | Pending | -- | -- | -- |
| 07/09/2025 07/09/25 | Price Changed | $799,900 | -2.4% | $212 / Sq Ft |
| 06/30/2025 06/30/25 | Price Changed | $819,500 | -3.6% | $217 / Sq Ft |
| 06/06/2025 06/06/25 | For Sale | $849,900 | -- | $225 / Sq Ft |
Purchase History
| Date | Type | Sale Price | Title Company |
|---|---|---|---|
| Quit Claim Deed | $100 | None Listed On Document | |
| Warranty Deed | $470,000 | Frontier Title | |
| Warranty Deed | $267,500 | -- | |
| Warranty Deed | $267,500 | -- |
Mortgage History
| Date | Status | Loan Amount | Loan Type |
|---|---|---|---|
| Open | $465,000 | New Conventional | |
| Previous Owner | $352,500 | New Conventional | |
| Previous Owner | $139,500 | New Conventional | |
| Previous Owner | $214,000 | No Value Available |
Source: Metro MLS
MLS Number: 1921284
APN: WLSV-1455-987-001
- 140 W Main St
- 116 W Main St
- 215 Criglas Rd
- 118 E Main St
- 403 Bron Derw Dr
- 316 Cymric Ct
- 205 Kummrow Ct
- 329 Breck Rd
- 412 S Taliesin Rd
- 464 Caernarvon Rd
- S14W31855 High Meadow Ln
- S13W31651 Glacier Pass
- S23W30805 Brecon Way
- S31W31654 Harvest View Dr
- S29W30961 Wild Berry Ln
- W304S1779 Pinehurst Ct
- 105 Legend Way
- W301S1487 Brandybrook Rd
- W316S198 Wisconsin 83
- N1W31712 Scuppernong Valley Ct
