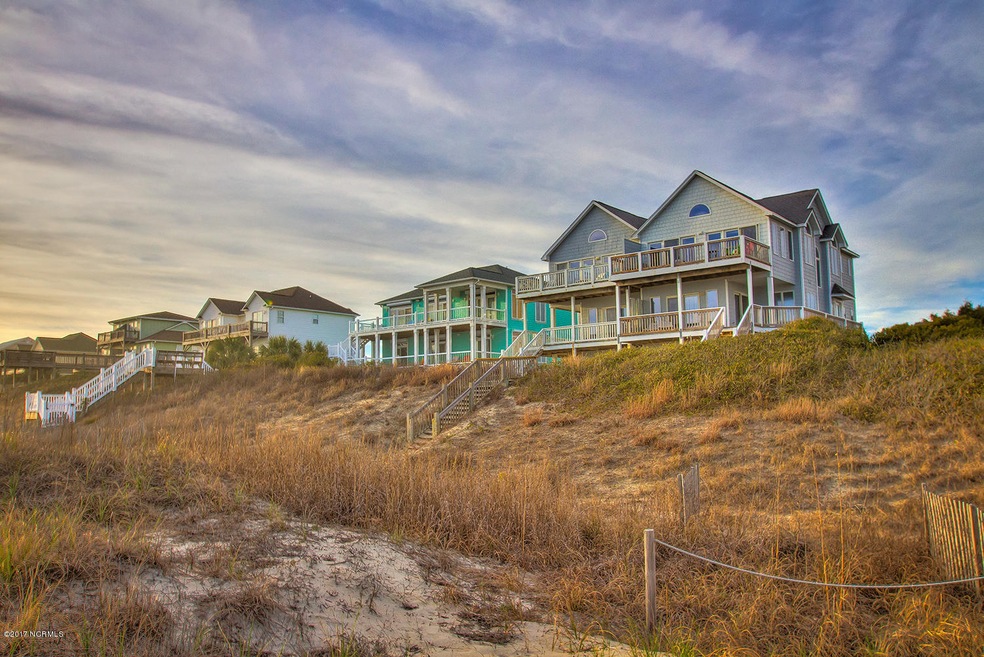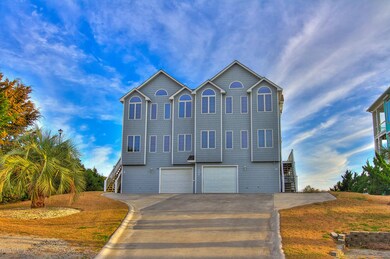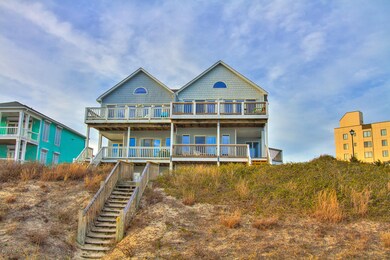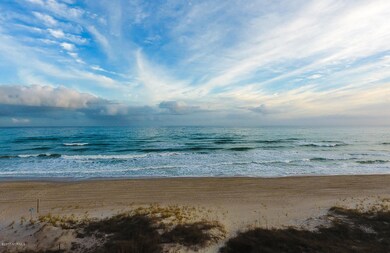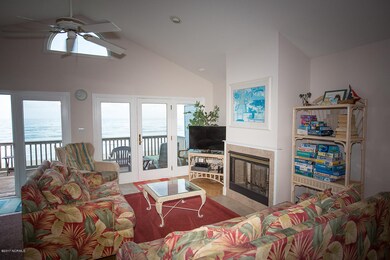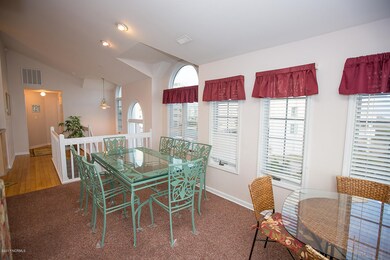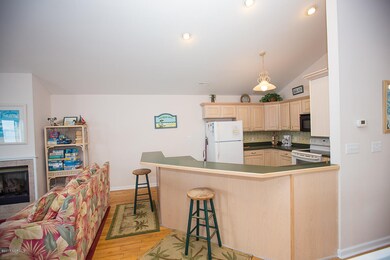
101 Janell Ln Unit E Emerald Isle, NC 28594
Estimated Value: $1,216,689 - $1,405,000
Highlights
- Ocean Front
- Deck
- Main Floor Primary Bedroom
- White Oak Elementary School Rated A-
- Wood Flooring
- 1 Fireplace
About This Home
As of May 2017Do not miss this beautiful oceanfront duplex. Positioned beautifully in the heart of Emerald Isle in a quaint neighborhood. Beautifully maintained and plenty of room to relax and enjoy everything Emerald Isle has to offer. Buy now and enjoy the benefit of this seasons rentals which already have been booked! Excellent investment opportunity so don't miss this great property!
Last Agent to Sell the Property
Brenda Benson
Sun-Surf Realty License #62325 Listed on: 03/16/2017
Last Buyer's Agent
Joanna Scales
Sun-Surf Realty License #108876
Townhouse Details
Home Type
- Townhome
Est. Annual Taxes
- $48
Year Built
- Built in 1992
Lot Details
- 8,712 Sq Ft Lot
- Ocean Front
- Cul-De-Sac
- Street terminates at a dead end
Home Design
- Slab Foundation
- Wood Frame Construction
- Shingle Roof
- Composition Roof
- Wood Siding
- Stick Built Home
- Composite Building Materials
Interior Spaces
- 2,439 Sq Ft Home
- 3-Story Property
- Furnished
- 1 Fireplace
- Combination Dining and Living Room
- Water Views
- Attic Access Panel
Flooring
- Wood
- Carpet
- Tile
Bedrooms and Bathrooms
- 4 Bedrooms
- Primary Bedroom on Main
- 4 Full Bathrooms
Parking
- 2 Garage Spaces | 1 Attached and 1 Detached
- Driveway
- Assigned Parking
Outdoor Features
- Outdoor Shower
- Balcony
- Deck
- Covered patio or porch
Utilities
- Central Air
- Heat Pump System
Community Details
- No Home Owners Association
Listing and Financial Details
- Assessor Parcel Number 5383.11.55.8773000
Ownership History
Purchase Details
Home Financials for this Owner
Home Financials are based on the most recent Mortgage that was taken out on this home.Purchase Details
Similar Homes in Emerald Isle, NC
Home Values in the Area
Average Home Value in this Area
Purchase History
| Date | Buyer | Sale Price | Title Company |
|---|---|---|---|
| Geoghan Peter F | $705,000 | None Available | |
| Solomon Richard J | -- | None Available |
Mortgage History
| Date | Status | Borrower | Loan Amount |
|---|---|---|---|
| Open | Geoghan Peter F | $450,000 | |
| Closed | Geoghan Peter F | $450,000 | |
| Closed | Geoghan Peter F | $417,000 |
Property History
| Date | Event | Price | Change | Sq Ft Price |
|---|---|---|---|---|
| 05/08/2017 05/08/17 | Sold | $705,000 | -5.9% | $289 / Sq Ft |
| 03/22/2017 03/22/17 | Pending | -- | -- | -- |
| 03/16/2017 03/16/17 | For Sale | $749,000 | -- | $307 / Sq Ft |
Tax History Compared to Growth
Tax History
| Year | Tax Paid | Tax Assessment Tax Assessment Total Assessment is a certain percentage of the fair market value that is determined by local assessors to be the total taxable value of land and additions on the property. | Land | Improvement |
|---|---|---|---|---|
| 2024 | $48 | $802,779 | $0 | $802,779 |
| 2023 | $4,601 | $787,400 | $0 | $787,400 |
| 2022 | $4,503 | $787,400 | $0 | $787,400 |
| 2021 | $4,414 | $787,400 | $0 | $787,400 |
| 2020 | $4,404 | $787,400 | $0 | $787,400 |
| 2019 | $1,288 | $410,500 | $0 | $410,500 |
| 2017 | $1,288 | $410,500 | $0 | $410,500 |
| 2016 | $1,288 | $410,500 | $0 | $410,500 |
| 2015 | $1,247 | $410,500 | $0 | $410,500 |
| 2014 | -- | $533,000 | $0 | $533,000 |
Agents Affiliated with this Home
-
B
Seller's Agent in 2017
Brenda Benson
Sun-Surf Realty
-
J
Buyer's Agent in 2017
Joanna Scales
Sun-Surf Realty
Map
Source: Hive MLS
MLS Number: 100053035
APN: 5383.11.55.8773000
- 129 Heverly Dr Unit E & W
- 129 Heverly Dr Unit East
- 129 Heverly Dr Unit West
- 8801 Reed Dr Unit 303w
- 8801 Reed Dr Unit 116
- 8801 Reed Dr Unit 103 N
- 8801 Reed Dr Unit N 105
- 8801 Reed Dr Unit 314
- 8801 Reed Dr Unit 115 W
- 8801 Reed Dr Unit 112W
- 8819 Krystal Ct Unit 5
- 8821 Janell Ct
- 205 Islander Dr Unit B2
- 9008 Louise Ave Unit 14
- 9011 Village Dr W
- 9100 Reed Dr Unit 3107
- 9100 Reed Dr Unit 1108
- 9100 Reed Dr Unit 4105
- 9100 Reed Dr Unit 3204
- 9100 Reed Dr Unit 3302
- 101 Janell Ln Unit E
- 101 Janell Ln Unit W
- 103 Janell Ln
- 105 Janell Ln
- 107 Janell Ln Unit E
- 107 Janell Ln Unit W
- 102 Janell Ln Unit B
- 102 Janell Ln Unit A
- 102 Janell Ln
- 102 Janell Ln Unit UA
- 102 Janell Ln Unit A (West)
- 102 Janell Ln Unit W
- 102 Janell Ln Unit East
- 104 Janelle Ln
- 109 Janell Ln
- 106 Janell Ln
- 111 Janelle Ln
- 111 Janell Ln
- 111 Janell Ln Unit W
- 111 Janell Ln Unit E
