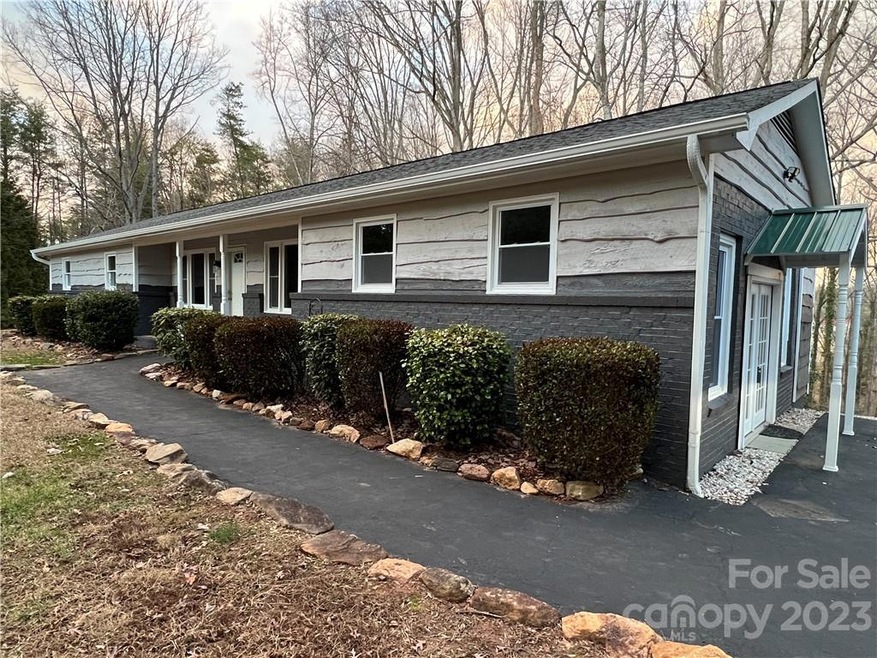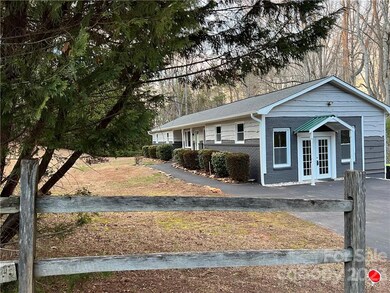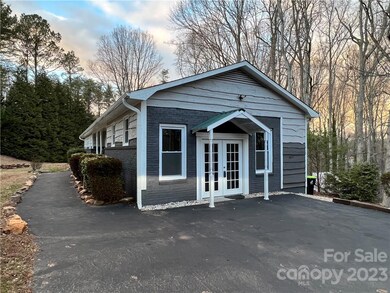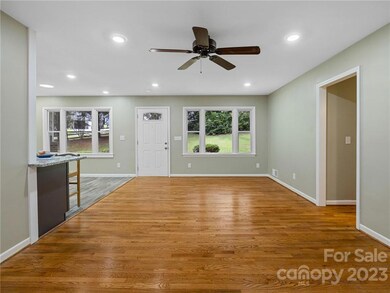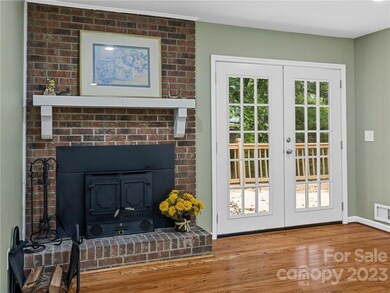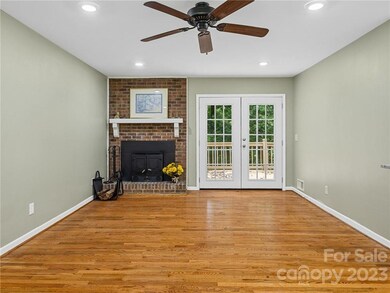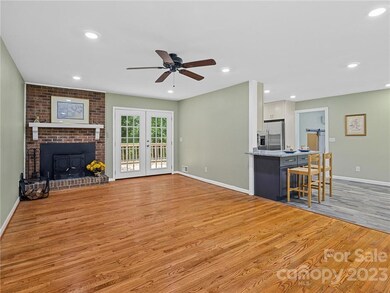
101 Jason Rd Unit 103 Landrum, SC 29356
Highlights
- Deck
- Living Room with Fireplace
- Ranch Style House
- Landrum Middle School Rated A-
- Wooded Lot
- Wood Flooring
About This Home
As of February 2023This newly renovated Ranch is situated on a quiet charming neighborhood with quick & easy access to downtown Landrum. This home has 3bedrooms and 2 full baths on over an 1 acre of land. Enjoy meal prep in the spacious kitchen with granite counters and new custom cabinets along with stainless appliances. The living area offers room to spread out or cozy up next to the built in woodstove in the fireplace. Enjoy a good cup of coffee on the large back deck overlooking the peaceful woods. The Accent barn doors in the great room entry into separate laundry and pantry rooms for plenty of storage. Master suite has separate bathroom and walk-in closet. There is a spacious Studio located just below the house that would make a great man-cave or workshop. Owner will consider owner financing with significant down payment. Come be close to the Mountains, the Saluda Grade Trail via Landrum, The Fence, the Tryon Equestrian Center and So Much More.
Last Agent to Sell the Property
Teresa Holbrooks
EXP Realty LLC License #260012 Listed on: 09/08/2022

Last Buyer's Agent
Non Member
Canopy Administration
Home Details
Home Type
- Single Family
Est. Annual Taxes
- $3,799
Year Built
- Built in 1982
Lot Details
- 1.41 Acre Lot
- Level Lot
- Wooded Lot
Parking
- Driveway
Home Design
- Ranch Style House
- Brick Exterior Construction
- Wood Siding
Interior Spaces
- 1,782 Sq Ft Home
- Wood Burning Fireplace
- Self Contained Fireplace Unit Or Insert
- Insulated Windows
- Living Room with Fireplace
- Crawl Space
- Pull Down Stairs to Attic
- Laundry Room
Kitchen
- Electric Oven
- Electric Range
- Microwave
- Dishwasher
- Disposal
Flooring
- Wood
- Vinyl
Bedrooms and Bathrooms
- 3 Main Level Bedrooms
- 2 Full Bathrooms
Outdoor Features
- Deck
- Rear Porch
Utilities
- Zoned Heating and Cooling System
- Electric Water Heater
- Septic Tank
- Cable TV Available
Community Details
- No Home Owners Association
Listing and Financial Details
- Assessor Parcel Number 1-07-16-012.00
Ownership History
Purchase Details
Home Financials for this Owner
Home Financials are based on the most recent Mortgage that was taken out on this home.Purchase Details
Purchase Details
Home Financials for this Owner
Home Financials are based on the most recent Mortgage that was taken out on this home.Purchase Details
Purchase Details
Purchase Details
Similar Homes in Landrum, SC
Home Values in the Area
Average Home Value in this Area
Purchase History
| Date | Type | Sale Price | Title Company |
|---|---|---|---|
| Deed | $344,500 | -- | |
| Deed | $344,500 | -- | |
| Warranty Deed | $160,000 | None Listed On Document | |
| Warranty Deed | $160,000 | None Listed On Document | |
| Deed | $125,000 | -- | |
| Personal Reps Deed | -- | None Available | |
| Deed | $89,000 | -- | |
| Deed | $13,900 | -- |
Mortgage History
| Date | Status | Loan Amount | Loan Type |
|---|---|---|---|
| Previous Owner | $115,000 | No Value Available | |
| Previous Owner | $129,100 | VA | |
| Previous Owner | $127,650 | VA | |
| Previous Owner | $80,000 | New Conventional |
Property History
| Date | Event | Price | Change | Sq Ft Price |
|---|---|---|---|---|
| 02/25/2023 02/25/23 | Sold | $344,500 | 0.0% | $215 / Sq Ft |
| 02/24/2023 02/24/23 | Sold | $344,500 | 0.0% | $193 / Sq Ft |
| 01/23/2023 01/23/23 | For Sale | $344,500 | 0.0% | $193 / Sq Ft |
| 01/14/2023 01/14/23 | For Sale | $344,500 | 0.0% | $215 / Sq Ft |
| 12/11/2022 12/11/22 | Off Market | $344,500 | -- | -- |
| 11/04/2022 11/04/22 | Price Changed | $339,500 | -1.5% | $191 / Sq Ft |
| 10/08/2022 10/08/22 | Price Changed | $344,500 | -1.3% | $193 / Sq Ft |
| 09/08/2022 09/08/22 | For Sale | $349,000 | -- | $196 / Sq Ft |
Tax History Compared to Growth
Tax History
| Year | Tax Paid | Tax Assessment Tax Assessment Total Assessment is a certain percentage of the fair market value that is determined by local assessors to be the total taxable value of land and additions on the property. | Land | Improvement |
|---|---|---|---|---|
| 2024 | $3,799 | $13,780 | $1,580 | $12,200 |
| 2023 | $3,799 | $7,312 | $1,580 | $5,732 |
| 2022 | $64 | $0 | $0 | $0 |
| 2021 | $64 | $0 | $0 | $0 |
| 2020 | $1,659 | $5,888 | $1,846 | $4,042 |
| 2019 | $1,659 | $5,888 | $1,846 | $4,042 |
| 2018 | $1,659 | $5,888 | $1,846 | $4,042 |
| 2017 | $1,485 | $5,120 | $1,640 | $3,480 |
| 2016 | $1,485 | $5,120 | $1,640 | $3,480 |
| 2015 | $1,467 | $5,120 | $1,640 | $3,480 |
| 2014 | $1,227 | $5,120 | $1,640 | $3,480 |
Agents Affiliated with this Home
-
Teresa Holbrooks

Seller's Agent in 2023
Teresa Holbrooks
EXP Realty LLC
(864) 477-9909
51 Total Sales
-
Preston Inglee

Buyer's Agent in 2023
Preston Inglee
Century 21 Blackwell & Co
(864) 752-5255
207 Total Sales
-
N
Buyer's Agent in 2023
Non Member
NC_CanopyMLS
Map
Source: Canopy MLS (Canopy Realtor® Association)
MLS Number: 3903131
APN: 1-07-16-012.00
- 140 Clearwater Rd
- 601 W Rutherford St
- 112 Highway 14 W
- 500 W Rutherford St
- 217 S Johnson St
- 226 State Road S-42-2985
- 000 W Rutherford St
- 181 Sunset Rd
- 103 Forest Ave
- 208 W Durham St
- 202 S Howard Ave
- 324 Talbert Trail
- 278 Forest Ave
- 217 Talbert Trail
- 304 Talbert Trail
- 0 N Blackstock Rd
- 532 Landseer Dr
- 313 Talbert Trail
