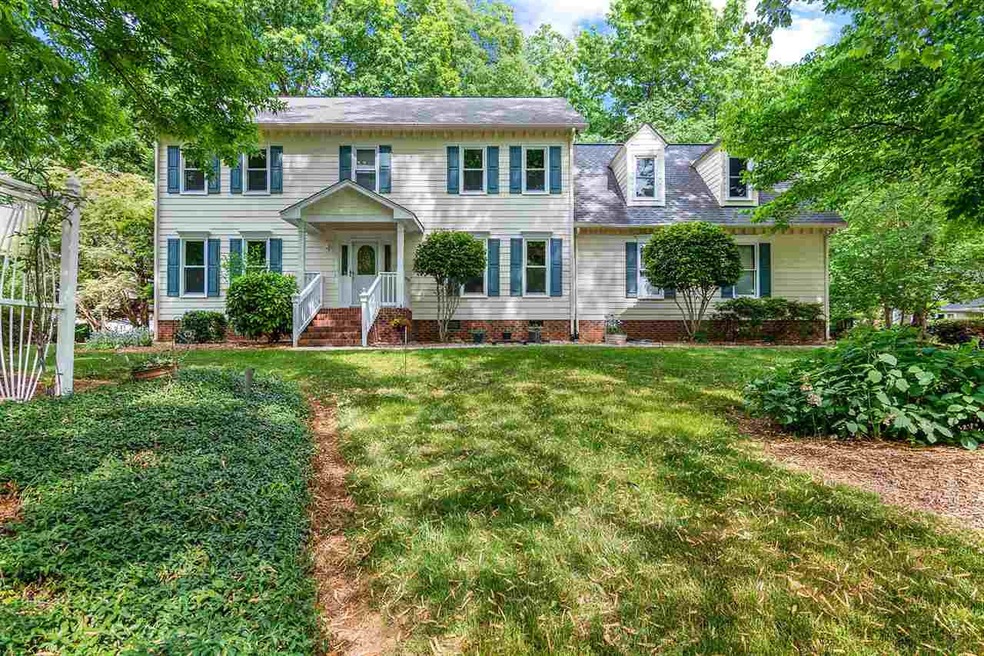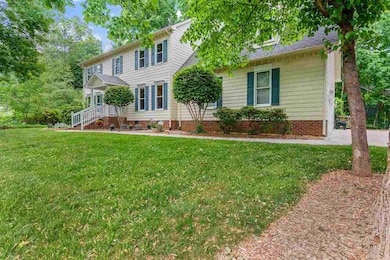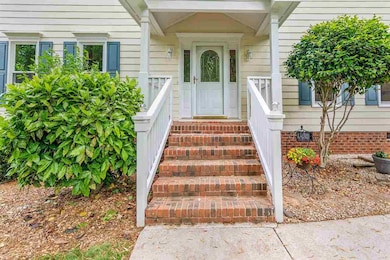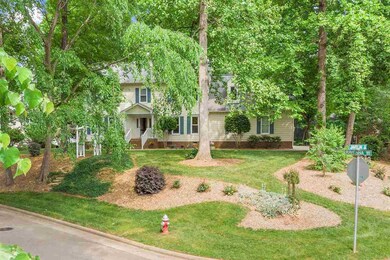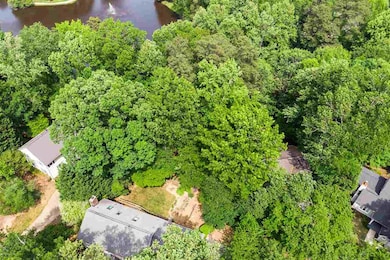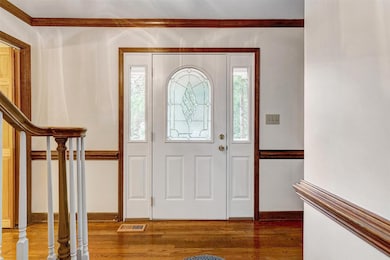
101 Javelin Ct Cary, NC 27513
West Cary NeighborhoodEstimated Value: $599,000 - $669,000
Highlights
- Water Views
- Tennis Courts
- Deck
- Cary Elementary Rated A
- Clubhouse
- Wooded Lot
About This Home
As of June 2021Charming home in popular Oxxford Hunt w/lake views! 1st floor offers open family room/kitchen with large island. Full bath off dining can flex to bedroom. 2nd floor w/ owners suite,large WIC/nursery, 2 + bedrooms and bonus room w/dedicated staircase. Bright and spacious 3rd floor flex room w/ ½ bath. Relax on the deck overlooking the serene backyard listening to lake fountain. Recent updates include windows, HVAC, WH, Wood flooring too many to list! Walk to pool, clubhouse, playgrnd & trails to Bond Park!
Home Details
Home Type
- Single Family
Est. Annual Taxes
- $3,641
Year Built
- Built in 1987
Lot Details
- 0.36 Acre Lot
- Lot Dimensions are 102x111x136x145
- Cul-De-Sac
- Landscaped
- Corner Lot
- Cleared Lot
- Wooded Lot
HOA Fees
- $40 Monthly HOA Fees
Parking
- 2 Car Attached Garage
- Side Facing Garage
- Garage Door Opener
- Private Driveway
Home Design
- Transitional Architecture
- Traditional Architecture
- Masonite
Interior Spaces
- 2,797 Sq Ft Home
- 3-Story Property
- Wet Bar
- Bookcases
- Smooth Ceilings
- Ceiling Fan
- Skylights
- Gas Log Fireplace
- Entrance Foyer
- Family Room with Fireplace
- Living Room
- Dining Room
- Bonus Room
- Water Views
- Crawl Space
- Unfinished Attic
Kitchen
- Eat-In Kitchen
- Double Oven
- Electric Range
- Range Hood
- Dishwasher
- Quartz Countertops
Flooring
- Wood
- Carpet
- Laminate
- Ceramic Tile
Bedrooms and Bathrooms
- 3 Bedrooms
- Walk-In Closet
- Shower Only in Primary Bathroom
- Walk-in Shower
Laundry
- Laundry on upper level
- Dryer
- Washer
Home Security
- Storm Doors
- Fire and Smoke Detector
Outdoor Features
- Tennis Courts
- Deck
- Patio
- Rain Gutters
Schools
- Cary Elementary School
- East Cary Middle School
- Cary High School
Utilities
- Forced Air Heating and Cooling System
- Heating System Uses Natural Gas
- Electric Water Heater
Community Details
Overview
- Omega Association
- Oxxford Hunt Subdivision
Amenities
- Clubhouse
Recreation
- Tennis Courts
- Community Playground
- Community Pool
- Trails
Ownership History
Purchase Details
Home Financials for this Owner
Home Financials are based on the most recent Mortgage that was taken out on this home.Purchase Details
Similar Homes in the area
Home Values in the Area
Average Home Value in this Area
Purchase History
| Date | Buyer | Sale Price | Title Company |
|---|---|---|---|
| Slater Jesse E | $487,000 | None Available | |
| Musumarra Paul M | $178,000 | -- |
Property History
| Date | Event | Price | Change | Sq Ft Price |
|---|---|---|---|---|
| 12/15/2023 12/15/23 | Off Market | $487,000 | -- | -- |
| 06/15/2021 06/15/21 | Sold | $487,000 | +5.9% | $174 / Sq Ft |
| 05/10/2021 05/10/21 | Pending | -- | -- | -- |
| 05/06/2021 05/06/21 | For Sale | $459,900 | -- | $164 / Sq Ft |
Tax History Compared to Growth
Tax History
| Year | Tax Paid | Tax Assessment Tax Assessment Total Assessment is a certain percentage of the fair market value that is determined by local assessors to be the total taxable value of land and additions on the property. | Land | Improvement |
|---|---|---|---|---|
| 2024 | $4,766 | $566,016 | $185,000 | $381,016 |
| 2023 | $3,904 | $387,636 | $128,000 | $259,636 |
| 2022 | $3,695 | $381,062 | $128,000 | $253,062 |
| 2021 | $3,621 | $381,062 | $128,000 | $253,062 |
| 2020 | $3,640 | $381,062 | $128,000 | $253,062 |
| 2019 | $3,456 | $320,937 | $122,000 | $198,937 |
| 2018 | $3,243 | $320,937 | $122,000 | $198,937 |
| 2017 | $3,117 | $320,937 | $122,000 | $198,937 |
| 2016 | $3,071 | $320,937 | $122,000 | $198,937 |
| 2015 | $2,769 | $279,178 | $82,000 | $197,178 |
| 2014 | $2,611 | $279,178 | $82,000 | $197,178 |
Agents Affiliated with this Home
-
Lizmary Caban

Seller's Agent in 2021
Lizmary Caban
Real Broker, LLC
(919) 882-6700
3 in this area
123 Total Sales
-
Mollie Owen

Buyer's Agent in 2021
Mollie Owen
Hodge & Kittrell Sotheby's Int
(919) 602-2713
1 in this area
160 Total Sales
Map
Source: Doorify MLS
MLS Number: 2381427
APN: 0753.10-45-2440-000
- 103 Uxbridge Ct
- 103 Donna Place
- 256 Marilyn Cir
- 118 Trafalgar Ln
- 2109 W Marilyn Cir
- 117 Buena Vista Dr
- 105 Solstice Cir
- 113 Laurel Branch Dr
- 103 Romaine Ct
- 124 Ripley Ct
- 100 Hunting Chase Unit 1B
- 359 Ashton Ridge Ln
- 203 N Becket St
- 101 Hunting Chase Unit 2B
- 112 Solstice Cir
- 102 Treadwell Ct
- 316 Trappers Run Dr
- 1541 Old Apex Rd
- 404 Trappers Run Dr
- 102 Swallow Hill Ct
- 101 Javelin Ct
- 130 Ravenna Way
- 103 Javelin Ct
- 117 Ravenna Way
- 126 Ravenna Way
- 105 Javelin Ct
- 132 Ravenna Way
- 115 Ravenna Way
- 104 Javelin Ct
- 102 Javelin Ct
- 119 Ravenna Way
- 113 Ravenna Way
- 123 Ravenna Way
- 121 Ravenna Way
- 124 Ravenna Way
- 111 Ravenna Way
- 129 Trailing Oak
- 122 Ravenna Way
- 127 Trailing Oak
- 118 Normandale Dr
