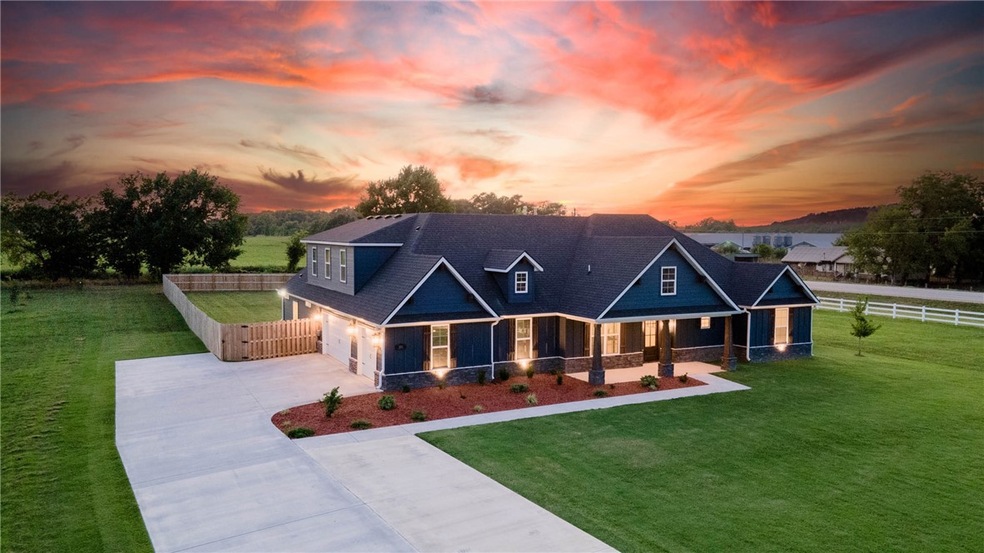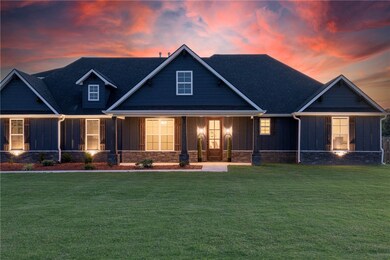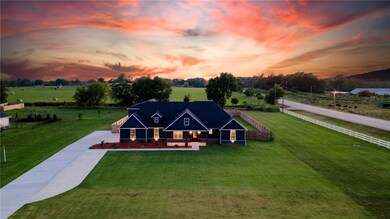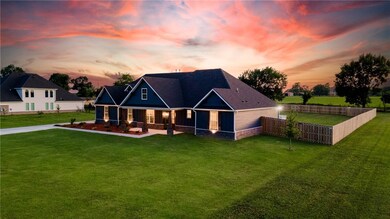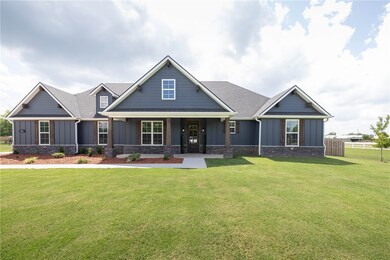
101 Jenna Ln Gravette, AR 72736
Highlights
- Above Ground Pool
- 1.48 Acre Lot
- Living Room with Fireplace
- Gravette Middle School Rated A-
- Craftsman Architecture
- Wood Flooring
About This Home
As of August 2024Welcome to Jenna Estates, ideally situated 11 miles from downtown Bentonville & the new Bella Vista Bypass. Enjoy the best of both worlds with easy access to I-49 & a serene country setting on 1.48 acres. Home features include four bedrooms featuring en suite bathrooms & walk-in closets, a spacious study with built-ins, a versatile upstairs bonus room, & a three-car side load garage providing ample space. Modern Farnhouse-style elegance defines the main living areas, showcasing stained beams, built-ins around the stacked stone gas fireplace, shiplap accents, designer lighting, a large island, sizeable pantry, & stainless steel appliances. Stunning Owner’s Suite features a walk-in shower, huge walk-in closet with center island, & soaker tub offering a blissful escape right at home. Outside you’ll find a large privacy-fenced backyard & a covered patio-a perfect setting for making memories with family and friends. Don't miss the opportunity to tour this exceptional home and experience its remarkable details firsthand!
Last Agent to Sell the Property
Bassett Mix And Associates, Inc Brokerage Phone: 479-521-5600 License #EB00077293 Listed on: 07/03/2024
Co-Listed By
Bassett Mix And Associates, Inc Brokerage Phone: 479-521-5600 License #SA00075506
Home Details
Home Type
- Single Family
Est. Annual Taxes
- $2,023
Year Built
- Built in 2023
Lot Details
- 1.48 Acre Lot
- Cul-De-Sac
- East Facing Home
- Privacy Fence
- Wood Fence
- Back Yard Fenced
- Landscaped
- Corner Lot
- Cleared Lot
HOA Fees
- $46 Monthly HOA Fees
Home Design
- Craftsman Architecture
- Farmhouse Style Home
- Slab Foundation
- Shingle Roof
- Architectural Shingle Roof
Interior Spaces
- 3,467 Sq Ft Home
- 2-Story Property
- Built-In Features
- Ceiling Fan
- Gas Log Fireplace
- Double Pane Windows
- Vinyl Clad Windows
- Blinds
- Living Room with Fireplace
- 2 Fireplaces
- Home Office
- Library
- Bonus Room
- Fire and Smoke Detector
- Washer and Dryer Hookup
- Attic
Kitchen
- Eat-In Kitchen
- Built-In Convection Oven
- Electric Oven
- Built-In Range
- Microwave
- Plumbed For Ice Maker
- Dishwasher
- Granite Countertops
- Disposal
Flooring
- Wood
- Carpet
- Ceramic Tile
Bedrooms and Bathrooms
- 4 Bedrooms
- Split Bedroom Floorplan
- Walk-In Closet
Parking
- 3 Car Attached Garage
- Garage Door Opener
Eco-Friendly Details
- ENERGY STAR Qualified Appliances
Pool
- Above Ground Pool
- Outdoor Pool
Outdoor Features
- Covered patio or porch
- Outdoor Fireplace
Utilities
- Central Heating and Cooling System
- Heating System Uses Gas
- Electric Water Heater
- Septic Tank
- Phone Available
- Cable TV Available
Community Details
- Association fees include common areas
- Jenna Estates Gravette Subdivision
Listing and Financial Details
- Tax Lot 1
Ownership History
Purchase Details
Home Financials for this Owner
Home Financials are based on the most recent Mortgage that was taken out on this home.Purchase Details
Home Financials for this Owner
Home Financials are based on the most recent Mortgage that was taken out on this home.Similar Homes in Gravette, AR
Home Values in the Area
Average Home Value in this Area
Purchase History
| Date | Type | Sale Price | Title Company |
|---|---|---|---|
| Warranty Deed | $699,900 | Waco Title | |
| Warranty Deed | $661,440 | Lenders Title Company |
Mortgage History
| Date | Status | Loan Amount | Loan Type |
|---|---|---|---|
| Open | $664,905 | New Conventional | |
| Previous Owner | $628,368 | New Conventional |
Property History
| Date | Event | Price | Change | Sq Ft Price |
|---|---|---|---|---|
| 08/22/2024 08/22/24 | Sold | $699,900 | 0.0% | $202 / Sq Ft |
| 08/04/2024 08/04/24 | Pending | -- | -- | -- |
| 07/03/2024 07/03/24 | For Sale | $699,900 | +5.8% | $202 / Sq Ft |
| 03/31/2023 03/31/23 | Sold | $661,440 | 0.0% | $195 / Sq Ft |
| 03/01/2023 03/01/23 | Pending | -- | -- | -- |
| 01/13/2023 01/13/23 | For Sale | $661,440 | -- | $195 / Sq Ft |
Tax History Compared to Growth
Tax History
| Year | Tax Paid | Tax Assessment Tax Assessment Total Assessment is a certain percentage of the fair market value that is determined by local assessors to be the total taxable value of land and additions on the property. | Land | Improvement |
|---|---|---|---|---|
| 2024 | $6,607 | $134,699 | $26,048 | $108,651 |
| 2023 | $294 | $6,000 | $6,000 | $0 |
| 2022 | $0 | $0 | $0 | $0 |
Agents Affiliated with this Home
-
Mike Sims

Seller's Agent in 2024
Mike Sims
Bassett Mix And Associates, Inc
(479) 427-0209
1 in this area
221 Total Sales
-
Larry Marion

Seller Co-Listing Agent in 2024
Larry Marion
Bassett Mix And Associates, Inc
(479) 521-5600
3 in this area
157 Total Sales
-
Carly Wilhite
C
Buyer's Agent in 2024
Carly Wilhite
Encompass Real Estate
(360) 903-1640
3 in this area
10 Total Sales
-
Misty Mcmullen

Seller's Agent in 2023
Misty Mcmullen
McMullen Realty Group
(479) 595-5552
21 in this area
674 Total Sales
-
Amelia Smith
A
Buyer's Agent in 2023
Amelia Smith
McMullen Realty Group
(479) 877-9824
3 in this area
28 Total Sales
Map
Source: Northwest Arkansas Board of REALTORS®
MLS Number: 1279953
APN: 11-02220-000
- 17605 Bittersweet Rd
- 4AC Highway 72 SE
- 157AC Highway 72 SE
- 402 W Highway 72
- 106 Lion Dr N
- 506 El Paso St SE
- 3.54 ac TBD Bethel Rd
- TBD - 3.5 acres Beth Bethel Rd
- 1111 Rocky Dell Rd NE
- 501 Main St SE
- 105 4th Ave SE
- 204 6th Ave NE
- 106 Huntington St SW Unit SW
- 704 2nd Ave SW
- 686 Limekiln Rd
- 801 2nd Ave SW
- 408 2nd Ave SW
- 501 2nd Ave SW
- 0 SW Dallas St
- 305 Irving St SW
