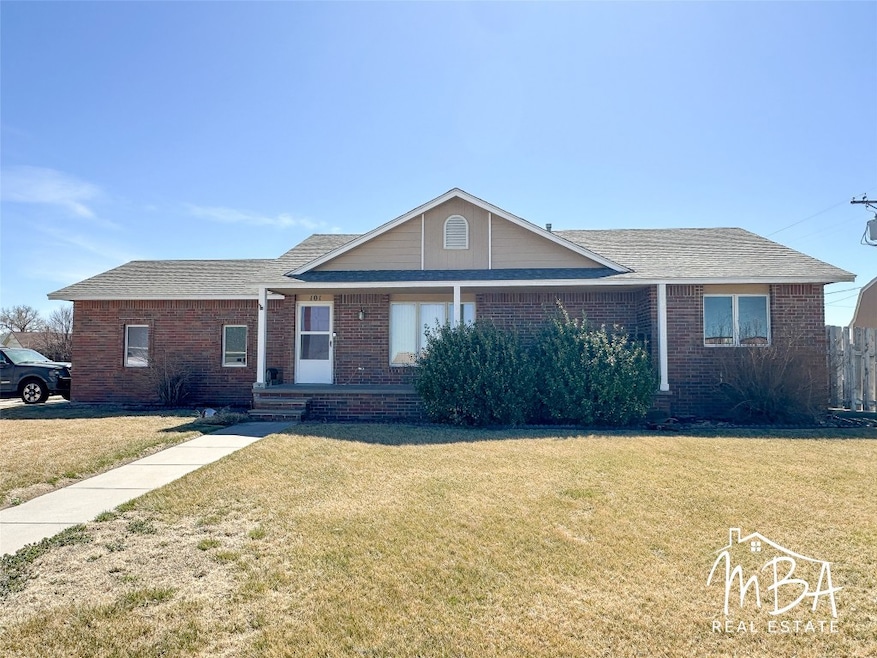
101 Jo Ella Dr Holcomb, KS 67851
Highlights
- No HOA
- Wood Frame Window
- Brick Veneer
- Covered patio or porch
- 2 Car Attached Garage
- Ceramic Tile Flooring
About This Home
As of July 2025Spacious 4-bed, 3-bath move in ready home. The bright living room features vaulted ceilings, while the open kitchen offers ample cabinets and a large dining area. The main-level primary suite includes a walk-in closet and ensuite bath. A huge basement bonus room is perfect for a second living area or playroom. Enjoy updated bathrooms, a large fenced backyard, and a corner lot near schools and parks. New furnace and AC installed in 2021 for peace of mind. Don’t miss this incredible home—schedule your showing today!
Last Agent to Sell the Property
MBA Real Estate License #BR00233687 Listed on: 03/19/2025
Home Details
Home Type
- Single Family
Est. Annual Taxes
- $4,730
Year Built
- Built in 1996
Lot Details
- 10,710 Sq Ft Lot
- Wood Fence
- Front and Back Yard Sprinklers
- Zoning described as R1
Parking
- 2 Car Attached Garage
- Garage Door Opener
Home Design
- Brick Veneer
- Composition Roof
- Concrete Perimeter Foundation
- Lead Paint Disclosure
Interior Spaces
- 1,181 Sq Ft Home
- 1-Story Property
- Wood Frame Window
Kitchen
- Electric Oven
- Electric Range
- Microwave
- Dishwasher
- Disposal
Flooring
- Carpet
- Laminate
- Ceramic Tile
Bedrooms and Bathrooms
- 4 Bedrooms
Partially Finished Basement
- Partial Basement
- Laundry in Basement
Outdoor Features
- Covered patio or porch
- Outdoor Storage
Utilities
- Forced Air Heating and Cooling System
- Heating System Uses Natural Gas
- Natural Gas Connected
Community Details
- No Home Owners Association
Listing and Financial Details
- Assessor Parcel Number 263-06-0-30-04-014-00-0
Ownership History
Purchase Details
Home Financials for this Owner
Home Financials are based on the most recent Mortgage that was taken out on this home.Similar Homes in Holcomb, KS
Home Values in the Area
Average Home Value in this Area
Purchase History
| Date | Type | Sale Price | Title Company |
|---|---|---|---|
| Warranty Deed | -- | First American Title |
Mortgage History
| Date | Status | Loan Amount | Loan Type |
|---|---|---|---|
| Open | $252,200 | New Conventional | |
| Previous Owner | $138,000 | New Conventional | |
| Previous Owner | $85,000 | New Conventional |
Property History
| Date | Event | Price | Change | Sq Ft Price |
|---|---|---|---|---|
| 07/03/2025 07/03/25 | Sold | -- | -- | -- |
| 03/30/2025 03/30/25 | Pending | -- | -- | -- |
| 03/19/2025 03/19/25 | For Sale | $269,900 | -- | $229 / Sq Ft |
Tax History Compared to Growth
Tax History
| Year | Tax Paid | Tax Assessment Tax Assessment Total Assessment is a certain percentage of the fair market value that is determined by local assessors to be the total taxable value of land and additions on the property. | Land | Improvement |
|---|---|---|---|---|
| 2024 | $4,730 | $30,316 | $2,295 | $28,021 |
| 2023 | $4,730 | $28,026 | $2,295 | $25,731 |
| 2022 | $4,068 | $25,495 | $2,114 | $23,381 |
| 2021 | $3,868 | $23,167 | $2,114 | $21,053 |
| 2020 | $3,746 | $22,282 | $2,114 | $20,168 |
| 2019 | $3,658 | $21,861 | $2,114 | $19,747 |
| 2018 | $3,675 | $21,758 | $2,114 | $19,644 |
| 2017 | $3,499 | $0 | $0 | $0 |
| 2016 | $3,147 | $0 | $0 | $0 |
| 2015 | $2,977 | $0 | $0 | $0 |
| 2012 | -- | $0 | $0 | $0 |
Agents Affiliated with this Home
-
A
Seller's Agent in 2025
AMANDA JANDA
MBA Real Estate
-
P
Buyer's Agent in 2025
Perla Lopez
MBA Real Estate
Map
Source: Garden City Board of REALTORS®
MLS Number: 100340
APN: 263-06-0-30-04-014.00-0
- 301 N Henderson St
- 304 Wiley St
- 207 Barber Ave
- 205 Prairie Ln
- 308 Barber Ave
- 401 Prairie Ln
- 204 Sydnee Ln
- 206 Sydnee Ln
- 310 Oldweiler Dr
- 7450 Lindsay Dr
- 7380 Lindsay Dr
- 4538 W Jones Ave
- 4320 W Jones Ave
- 2950 W Eagle View
- 740 S Sage Hill Trail
- 2675 W Riverview Dr
- 1310 N Randle Rd
- 1225 Randall Rd
- 1255 N Randle Rd
- 1230 N Randle Rd






