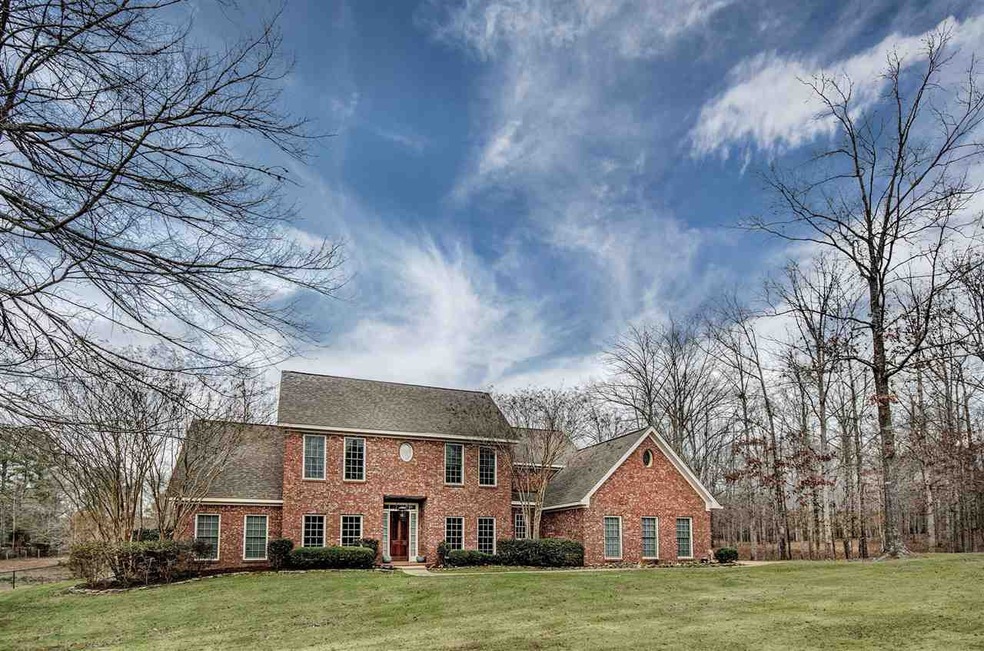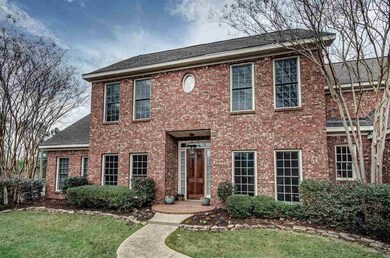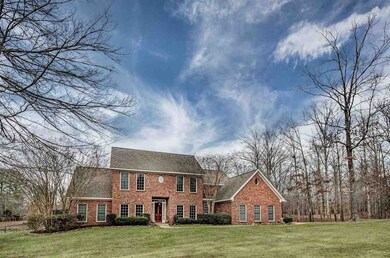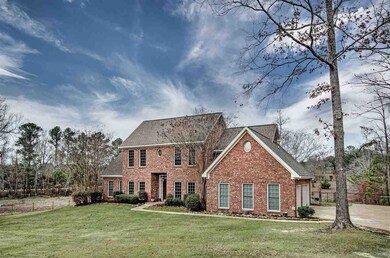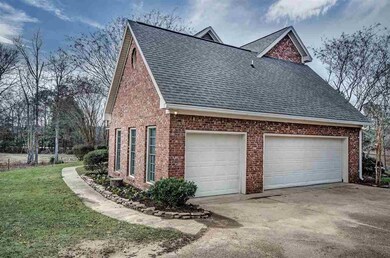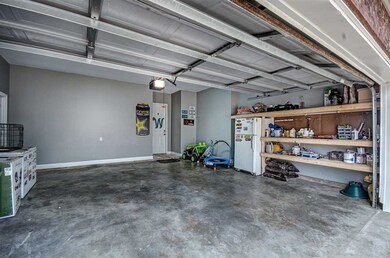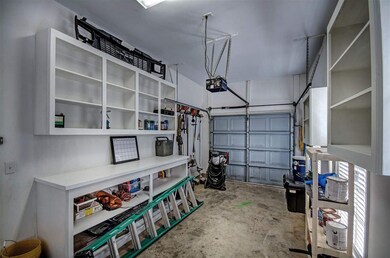
101 John Wayne Rd Brandon, MS 39042
Highlights
- Barn
- Wood Flooring
- Finished Attic
- Rouse Elementary School Rated A-
- Acadian Style Architecture
- High Ceiling
About This Home
As of October 2017If you are looking for a beautiful large home sitting on over 5 acres, this one is for you! This gorgeous home is over 3800 sq ft with 5 bedrooms and 3 1/2 baths. This home is wonderful for entertaining with its 10 ft ceilings and Formal living and Dining room, and large family room with wood burning fire place. There's a study or office off the family room as well. Gourmet kitchen features a large granite island, breakfast area, stained cabinets, gas cooktop, double ovens, convection microwave, granite counters and tumblestone backsplash. Large Master down features spa like master bath with double vanities, slab granite counters, water closet, whirlpool tub, and large walk in closet. All other bedrooms as well as large bonus room are upstairs. Other great features include hardwood floors throughout with ceramic in kitchen and baths and stained concrete floors in laundry. All energy efficient wood windows, solid pine doors, extensive crown molding and the property is completely fenced with a barn that features two horse stalls. Enjoy breathtaking views of rolling acreage on the beautiful covered patio with brick wall and cozy up on cool evenings to the built in fire pit. This fabulous home is located in a great school district and is close to shopping. Hurry to see this special home!!
Last Agent to Sell the Property
Weaver & Associate, LLC License #S49565 Listed on: 12/31/2016
Home Details
Home Type
- Single Family
Est. Annual Taxes
- $2,611
Year Built
- Built in 2006
Lot Details
- 5.23 Acre Lot
- Property is Fully Fenced
- Wood Fence
- Chain Link Fence
Parking
- 3 Car Garage
- Garage Door Opener
Home Design
- Acadian Style Architecture
- Brick Exterior Construction
- Slab Foundation
- Architectural Shingle Roof
Interior Spaces
- 3,839 Sq Ft Home
- 2-Story Property
- High Ceiling
- Fireplace
- Insulated Windows
- Wood Frame Window
- Entrance Foyer
- Finished Attic
Kitchen
- Double Oven
- Electric Oven
- Gas Cooktop
- Recirculated Exhaust Fan
- Dishwasher
- Disposal
Flooring
- Wood
- Stone
- Stamped
- Ceramic Tile
Bedrooms and Bathrooms
- 5 Bedrooms
- Walk-In Closet
- Double Vanity
Home Security
- Home Security System
- Fire and Smoke Detector
Outdoor Features
- Patio
- Shed
Schools
- Brandon Elementary And Middle School
- Brandon High School
Farming
- Barn
Utilities
- Central Heating and Cooling System
- Heating System Uses Natural Gas
- Gas Water Heater
Listing and Financial Details
- Assessor Parcel Number I1000001150000
Community Details
Overview
- No Home Owners Association
- Bloughwood Subdivision
Recreation
- Horse Trails
Ownership History
Purchase Details
Home Financials for this Owner
Home Financials are based on the most recent Mortgage that was taken out on this home.Similar Homes in Brandon, MS
Home Values in the Area
Average Home Value in this Area
Purchase History
| Date | Type | Sale Price | Title Company |
|---|---|---|---|
| Warranty Deed | -- | -- | |
| Warranty Deed | -- | -- |
Mortgage History
| Date | Status | Loan Amount | Loan Type |
|---|---|---|---|
| Open | $173,000 | Stand Alone Refi Refinance Of Original Loan | |
| Previous Owner | $360,000 | New Conventional | |
| Previous Owner | $360,000 | No Value Available |
Property History
| Date | Event | Price | Change | Sq Ft Price |
|---|---|---|---|---|
| 10/13/2017 10/13/17 | Sold | -- | -- | -- |
| 09/29/2017 09/29/17 | Pending | -- | -- | -- |
| 12/31/2016 12/31/16 | For Sale | $489,000 | +22.4% | $127 / Sq Ft |
| 08/22/2013 08/22/13 | Sold | -- | -- | -- |
| 08/13/2013 08/13/13 | Pending | -- | -- | -- |
| 03/19/2013 03/19/13 | For Sale | $399,500 | -- | $105 / Sq Ft |
Tax History Compared to Growth
Tax History
| Year | Tax Paid | Tax Assessment Tax Assessment Total Assessment is a certain percentage of the fair market value that is determined by local assessors to be the total taxable value of land and additions on the property. | Land | Improvement |
|---|---|---|---|---|
| 2024 | $3,385 | $36,594 | $0 | $0 |
| 2023 | $2,987 | $36,345 | $0 | $0 |
| 2022 | $2,939 | $36,345 | $0 | $0 |
| 2021 | $2,942 | $36,296 | $0 | $0 |
| 2020 | $2,942 | $36,296 | $0 | $0 |
| 2019 | $2,752 | $32,059 | $0 | $0 |
| 2018 | $2,891 | $32,059 | $0 | $0 |
| 2017 | $2,841 | $32,059 | $0 | $0 |
| 2016 | $2,612 | $31,317 | $0 | $0 |
| 2015 | $2,612 | $31,317 | $0 | $0 |
| 2014 | $2,545 | $31,317 | $0 | $0 |
| 2013 | -- | $31,317 | $0 | $0 |
Agents Affiliated with this Home
-
J
Seller's Agent in 2017
Janice Feldman
Weaver & Associate, LLC
(601) 940-7396
74 Total Sales
-

Seller's Agent in 2013
Felix Walker
W Real Estate LLC
(601) 573-9800
289 Total Sales
-

Seller Co-Listing Agent in 2013
Rashida Walker
W Real Estate LLC
(601) 573-1866
213 Total Sales
Map
Source: MLS United
MLS Number: 1292725
APN: I10-000115-00000
- 155 Dominion Pkwy
- 152 Woodlands Glen Cir
- 126 Woodlands Glen Cir
- 174 Woodlands Glen Cir
- 168 Woodlands Glen Cir
- 301 Apple Blossom Ct
- 868 Willow Grande Cir
- 812 Willow Grande Cir
- 862 Willow Grande Cir
- 196 Woodlands Green Dr
- 1074 Ridgeside Dr
- 108 Willow Crest Cir
- 23 Le Bourgeois Dr
- 560 Dixton Dr
- 0 Hillcrest Place
- 221 Glen Springs Rd
- 0 Highway 471 Unit 4076112
- 512 Dixton Dr
- 109 Elizabeth Dr
- 528 Willow Valley Cir
