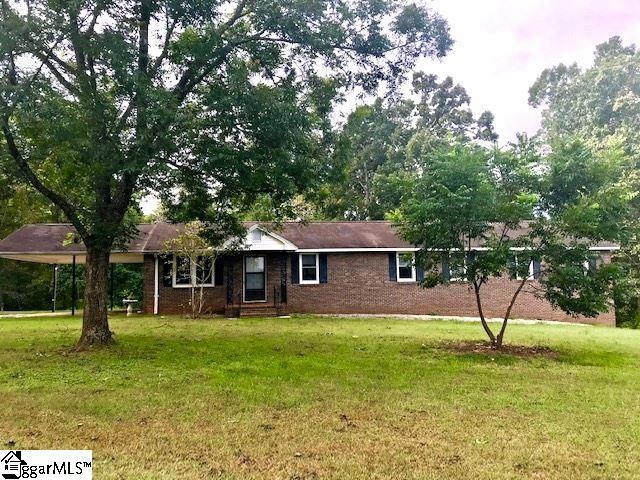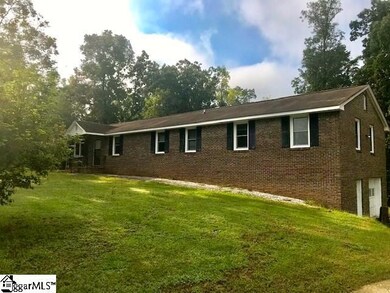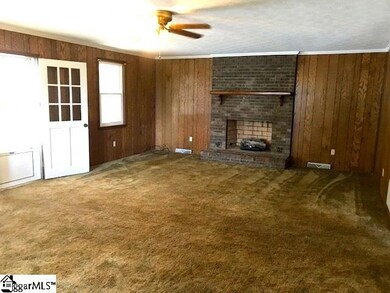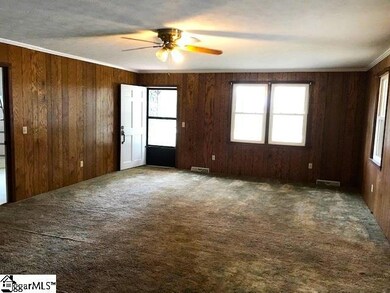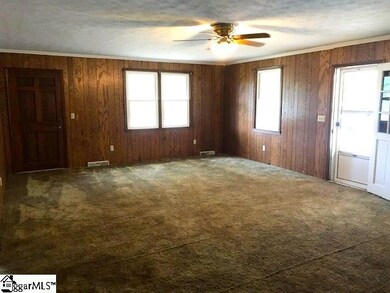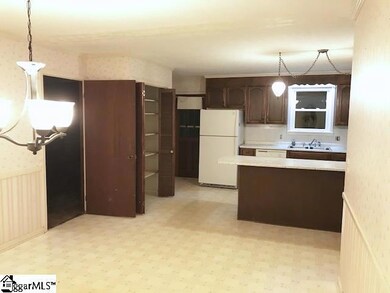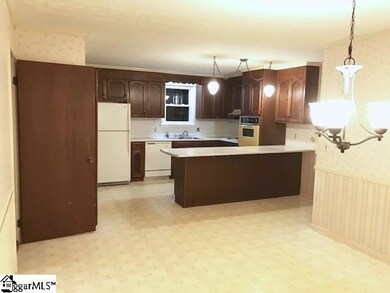
101 Jordan Ebenezer Rd Travelers Rest, SC 29690
Estimated Value: $345,000 - $503,249
Highlights
- 2.56 Acre Lot
- Ranch Style House
- Den
- Heritage Elementary School Rated A-
- Screened Porch
- Workshop
About This Home
As of November 2018***$30,000.00 Price Improvement***You have just found the peace, privacy and acreage you have been looking for in a home and area located in Travelers Rest! Away from the hustle and bustle, yet close to the Swamp Rabbit Trail, Downtown Travelers Rest, Downtown Greenville, Furman University, Green Valley and much more. This home features a large den for your family and/or entertaining, with a fireplace to cozy up to on the chilly days and nights ahead. The kitchen features an extended counter with added cabinet space and room on the opposite side for counter stools. Imagine gathering around a table for family meals and/or quality time in the adjoining dining area. Off the kitchen is a screened in porch where you can relax with your morning coffee or your beverage of choice. A tranquil area to enjoy nature any time of the day. The basement runs the length of the house, approx 2025 sq ft, partially finished, has a bathroom with a shower, toilet and sink. There is also another room that can be a workshop, game room or whatever you like. A 3 bay separate garage/building with electricity, water, large air compressor, area for changing oil/vehicle repairs, etc., is waiting for you to make it your own space! No need to be without power during storms! There's a Generac generator system added to the home! Don't let this jewel slip by!! Motivated Seller says bring offer! Home is waiting for your TLC and personal touch!
Last Agent to Sell the Property
TLCOX and Company License #21540 Listed on: 10/25/2018
Last Buyer's Agent
Lauren Taylor
Realty Haven Greenville License #79629
Home Details
Home Type
- Single Family
Est. Annual Taxes
- $1,272
Year Built
- 1980
Lot Details
- 2.56 Acre Lot
- Level Lot
- Few Trees
Home Design
- Ranch Style House
- Traditional Architecture
- Brick Exterior Construction
- Composition Roof
Interior Spaces
- 2,025 Sq Ft Home
- 2,000-2,199 Sq Ft Home
- Popcorn or blown ceiling
- Ceiling Fan
- Gas Log Fireplace
- Thermal Windows
- Window Treatments
- Dining Room
- Den
- Workshop
- Screened Porch
- Pull Down Stairs to Attic
Kitchen
- Built-In Oven
- Electric Oven
- Electric Cooktop
- Down Draft Cooktop
- Dishwasher
- Laminate Countertops
Flooring
- Carpet
- Concrete
- Vinyl
Bedrooms and Bathrooms
- 3 Main Level Bedrooms
- Walk-In Closet
- 3 Full Bathrooms
- Bathtub with Shower
Laundry
- Laundry Room
- Laundry on main level
- Sink Near Laundry
- Electric Dryer Hookup
Partially Finished Basement
- Walk-Out Basement
- Basement Fills Entire Space Under The House
- Interior Basement Entry
Home Security
- Storm Doors
- Fire and Smoke Detector
Parking
- 2 Car Garage
- Attached Carport
- Parking Pad
- Circular Driveway
Outdoor Features
- Outbuilding
Utilities
- Forced Air Heating and Cooling System
- Multiple Heating Units
- Heating System Uses Oil
- Heating System Uses Wood
- Heating System Uses Propane
- Power Generator
- Well
- Electric Water Heater
- Septic Tank
- Cable TV Available
Ownership History
Purchase Details
Home Financials for this Owner
Home Financials are based on the most recent Mortgage that was taken out on this home.Purchase Details
Home Financials for this Owner
Home Financials are based on the most recent Mortgage that was taken out on this home.Purchase Details
Purchase Details
Purchase Details
Purchase Details
Similar Homes in Travelers Rest, SC
Home Values in the Area
Average Home Value in this Area
Purchase History
| Date | Buyer | Sale Price | Title Company |
|---|---|---|---|
| Sfr3 004 Llc | -- | Os National Llc | |
| Sfr3 Llc | $180,000 | None Available | |
| Chapman Christopher M | -- | None Available | |
| Chapman W Mitchell | -- | None Available | |
| Chapman W Mitchell | -- | None Available | |
| Hicks Laura C | -- | None Available | |
| Cartee Caleb E | -- | None Available | |
| Chapman W Mitchell | -- | -- | |
| Chapman William B | -- | -- |
Mortgage History
| Date | Status | Borrower | Loan Amount |
|---|---|---|---|
| Open | Corevest Amreican Finance Lender Llc | $9,963,000 | |
| Closed | Sfr3 004 Llc | $9,963,000 |
Property History
| Date | Event | Price | Change | Sq Ft Price |
|---|---|---|---|---|
| 11/28/2018 11/28/18 | Sold | $180,000 | -21.7% | $90 / Sq Ft |
| 11/12/2018 11/12/18 | Pending | -- | -- | -- |
| 10/25/2018 10/25/18 | For Sale | $230,000 | -- | $115 / Sq Ft |
Tax History Compared to Growth
Tax History
| Year | Tax Paid | Tax Assessment Tax Assessment Total Assessment is a certain percentage of the fair market value that is determined by local assessors to be the total taxable value of land and additions on the property. | Land | Improvement |
|---|---|---|---|---|
| 2024 | $3,479 | $10,800 | $1,900 | $8,900 |
| 2023 | $3,479 | $10,800 | $1,900 | $8,900 |
| 2022 | $3,317 | $10,800 | $1,900 | $8,900 |
| 2021 | $3,240 | $10,800 | $1,900 | $8,900 |
| 2020 | $3,213 | $10,140 | $1,900 | $8,240 |
| 2019 | $3,202 | $10,140 | $1,900 | $8,240 |
| 2018 | $3,592 | $11,460 | $2,410 | $9,050 |
| 2017 | $1,272 | $7,510 | $1,480 | $6,030 |
| 2016 | $3,359 | $187,790 | $37,000 | $150,790 |
| 2015 | $878 | $187,790 | $37,000 | $150,790 |
| 2014 | $781 | $172,420 | $37,000 | $135,420 |
Agents Affiliated with this Home
-
Heidi Nicholson

Seller's Agent in 2018
Heidi Nicholson
TLCOX and Company
(864) 979-3885
8 in this area
23 Total Sales
-

Buyer's Agent in 2018
Lauren Taylor
Realty Haven Greenville
(803) 920-6840
43 Total Sales
Map
Source: Greater Greenville Association of REALTORS®
MLS Number: 1379311
APN: 0505.01-01-025.01
- 10 Sunset Mountain Ct
- 422 Dogwood Lane Extension
- 23 Silver Stirrup Ct
- 35 W Burns Dr
- 312 Alta Vista Cir
- 203 West Dr
- 6 Pine Crest Dr
- 615 Tugaloo Rd
- 1427 Geer Hwy
- 11 Virginia Ave
- 619 Tugaloo Rd
- 18 Boyd Dr
- 225 Settlement Rd
- 59 Setting Sun Ln
- 411 Barred Owl Rd
- 18 School St
- 611 Bridwell Rd
- 404 Shibe Ct Unit SP 49 Edgefield B
- 504 Waveland Dr Unit SP 45 Edgefield D
- 502 Waveland Dr Unit SP 46 Edgefield C
- 101 Jordan Ebenezer Rd
- 99 Jordan Ebenezer Rd
- 120 Jordan Ebenezer Rd
- 58 Jordan Ebenezer Rd
- 41 Jordan Ebenezer Rd
- 181 Jordan Ebenezer Rd
- 44 Jordan Ebenezer Rd
- 12375 Old White Horse Rd
- 188 Jordan Ebenezer Rd
- 12345 Old White Horse Rd
- 12241 Old White Horse Rd
- 12241 Old White Horse Rd
- 12349 Old White Horse Rd
- 12235 Old White Horse Rd
- 420 Keeler Mill Rd
- 12401 Old White Horse Rd
- 143 Dogwood Dr
- 356 Keeler Mill Rd
- 12229 Old White Horse Rd
- 139 Dogwood Dr
