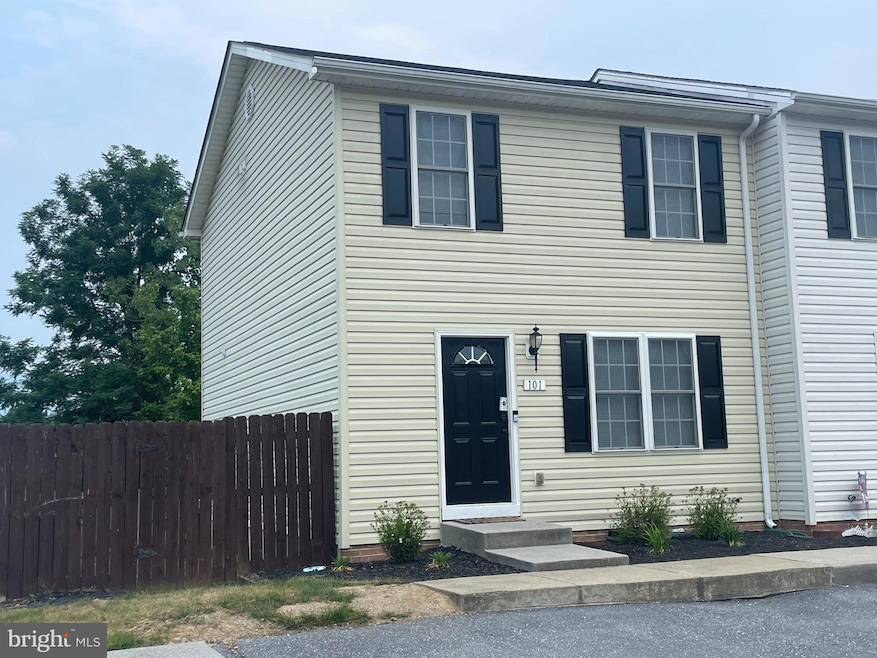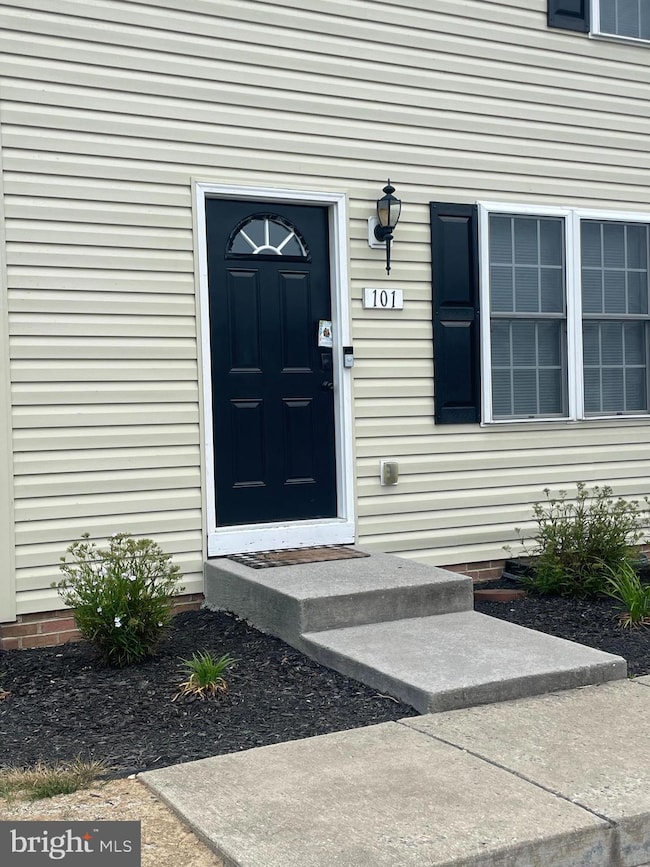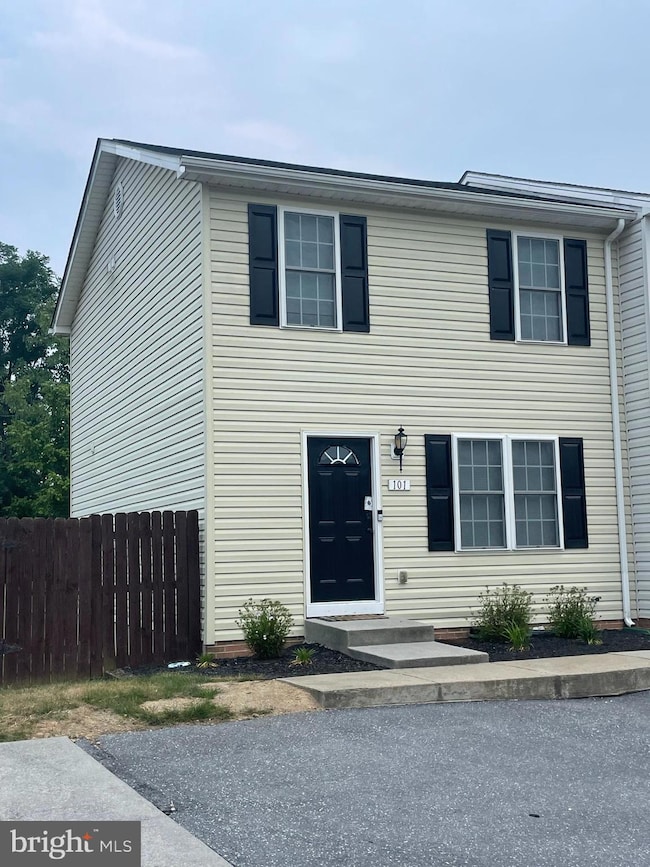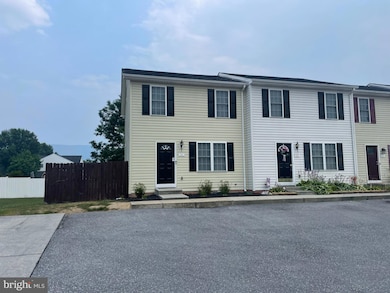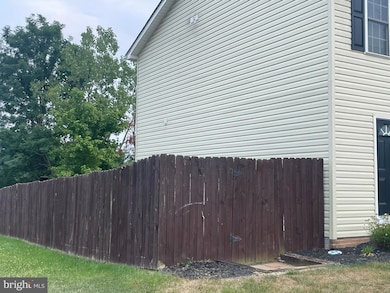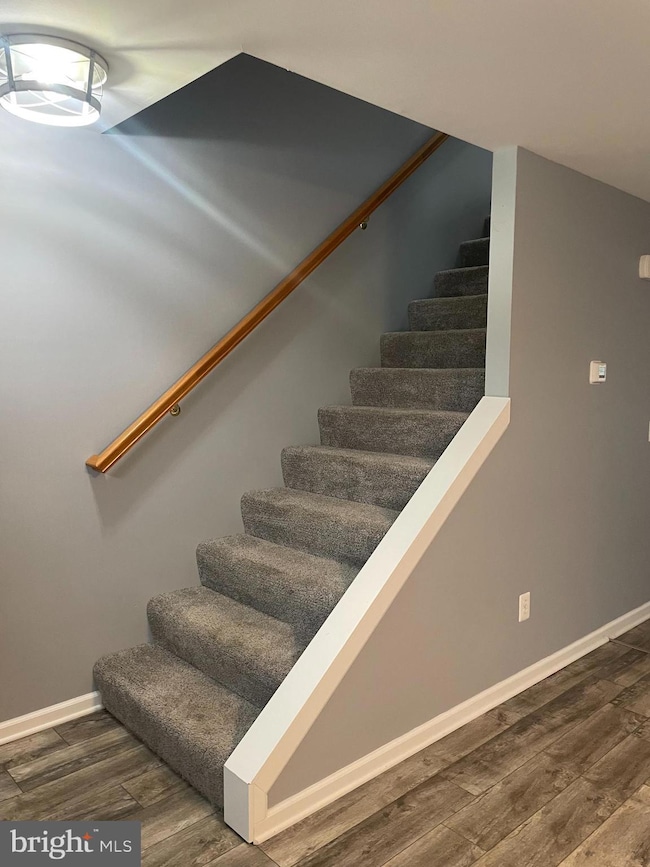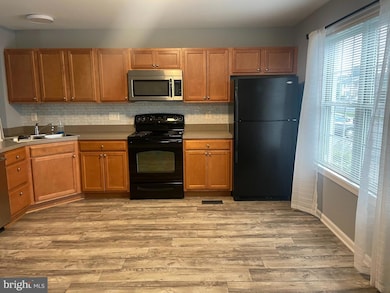101 Kadies Ln Edinburg, VA 22824
Highlights
- Open Floorplan
- Deck
- Combination Kitchen and Living
- Colonial Architecture
- Corner Lot
- No HOA
About This Home
Beautiful End Unit Townhome in Edinburg. Just a few steps to the Town Park & Pool. Offers 2- primary bedrooms with attached full bathrooms. All vinyl tile flooring throughout the home. Large open floor plan on main floor. Stainless Steel appliances. Half bath on main level and walk out to deck and fenced in Backyard. (PHOTOS: were taken when condo was empty. OCCUPIED til end of December) Rental Requirements: Good Credit and Rental References. Credit checks & Background check. NO PETS POLICY and NO SMOKING.
Listing Agent
(540) 335-9313 cindyhawkinsrealtor@gmail.com Sager Real Estate License #0225063447 Listed on: 11/18/2025
Townhouse Details
Home Type
- Townhome
Est. Annual Taxes
- $1,091
Year Built
- Built in 2007
Lot Details
- 4,182 Sq Ft Lot
- Property is in excellent condition
Home Design
- Colonial Architecture
- Block Foundation
- Architectural Shingle Roof
- Vinyl Siding
Interior Spaces
- Property has 3 Levels
- Open Floorplan
- Ceiling Fan
- Recessed Lighting
- Window Treatments
- Combination Kitchen and Living
Kitchen
- Eat-In Kitchen
- Electric Oven or Range
- Self-Cleaning Oven
- Built-In Microwave
- Dishwasher
- Stainless Steel Appliances
- Disposal
Flooring
- Concrete
- Ceramic Tile
- Luxury Vinyl Tile
Bedrooms and Bathrooms
- 2 Bedrooms
- En-Suite Bathroom
- Bathtub with Shower
Laundry
- Laundry Room
- Laundry on lower level
- Electric Dryer
- Washer
Unfinished Basement
- Heated Basement
- Sump Pump
- Basement with some natural light
Home Security
Parking
- 2 Open Parking Spaces
- 2 Parking Spaces
- Paved Parking
- Parking Lot
Schools
- W.W. Robinson Elementary School
- Peter Muhlenberg Middle School
- Central High School
Utilities
- Heat Pump System
- Vented Exhaust Fan
- Electric Water Heater
- Municipal Trash
- Cable TV Available
Additional Features
- Energy-Efficient Appliances
- Deck
Listing and Financial Details
- Residential Lease
- Security Deposit $1,400
- Tenant pays for electricity, sewer, all utilities, water
- The owner pays for association fees
- No Smoking Allowed
- 12-Month Lease Term
- Available 1/3/26
- Assessor Parcel Number 070A105 041
Community Details
Overview
- No Home Owners Association
- Madison Village Subdivision
- Property Manager
Pet Policy
- No Pets Allowed
Security
- Fire and Smoke Detector
Map
Source: Bright MLS
MLS Number: VASH2013028
APN: 070A105-041
- 102 Kadies Ln
- 0 Stoney Creek Blvd
- 0 Stoney Creek Rd Unit VASH2011688
- 208 Piccadilly St
- 0 S Ox Rd Unit VASH2011792
- 110 N Main St
- 105 Water St
- 309 N Main St
- 460 Massanutten Dr
- 100 Orchard St
- 211 Princess Caroline Ct
- 256 Cliffside Dr
- 3659 S Ox Rd
- 893 Lantz Rd
- 14065 S Middle Rd
- 191 Hideaway Farms Rd
- 875 Hunter Ln
- 4767 S Ox Rd
- 13175 Old Valley Pike
- 389 Mash Ln
- 116 Windsor Knit Rd
- 118 Windsor Knit Rd
- 303 Shenandoah Ave Unit 4
- 112 Printz St Unit 1
- 18127 Old Valley Pike Unit APARTMENT 2
- 254 Lora Dr Unit 4-202
- 334 Lora Dr Unit 334 Lora Drive
- 254 Lora Dr
- 237 Patriots Place
- 19801 Senedo Rd
- 217 S Main St Unit A
- 126 W Court St
- 109 W Foundry St
- 698 Wetzel Rd
- 1410 Fleming Park Rd
- 882 Liberty Furnace Rd
- 310 Rainbow Rd
- 164 Rae Ct
- 115 Rae Ct
- 156 Rae Ct
