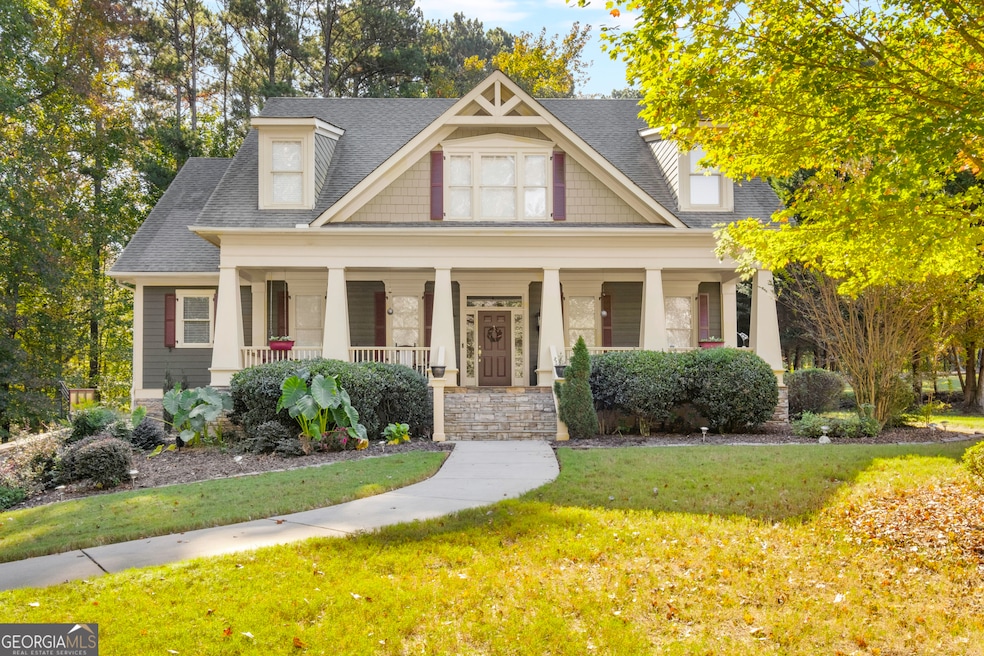*****Massive $30k Price Improvement! **** Come visit and see YOUR Dream Home in Prestigious Lake Windsong, Tyrone, GA! Discover this impressive Craftsman-style residence featuring a finished basement, a spacious 3-car garage and the largest kitchen you've ever seen!! Nestled in the heart of the sought-after Lake Windsong subdivision, this magnificent residence is surrounded by nearly 3 acres of private paradise offering a plethora of areas for youthful exploration and plenty of trees to build the perfect tree-fort.. A strikingly large front porch, adorned with massive Craftsman columns, offers an unforgettable first impression, showcasing timeless elegance and commanding curb appeal. Step inside the grand foyer and immerse yourself in the finer things in life. Gleaming hardwood floors lead the way, while soaring 20-foot ceilings create an airy, light-filled ambiance. The heart of the home, a luxurious kitchen that rivals any restaurant in size, promises to spoil you with its endless space and functionality - a perfect blend for both gourmet creations and casual family gatherings alike. This is truly a must-see to believe! The main level boasts a grand Master Suite with private porch access and scenic backyard views, offering the ultimate retreat after a long day. Upstairs, you'll find four generously sized bedrooms plus a bonus study room, ideal for remote work, homeschooling, or creative endeavors. The finished basement, complete with a full bath and exterior access, opens up a world of opportunities: imagine epic game nights, cozy movie marathons, or the ultimate teen hangout spot. When it's time to enjoy the outdoors, step onto the covered patio, complete with a cozy outdoor fireplace-perfect for crisp fall evenings or summer gatherings with your favorite drink and the best of company to enjoy it with. The impressive 3-car garage is ready to house all your vehicles, tools, and toys, making organization a breeze. Living in Lake Windsong means more than just a beautiful home-it's a lifestyle. Enjoy Lake Windsong's many amenities, kayaking or fishing from the lake dock, the gorgeous pool and clubhouse overlooking the lake, tennis and pickle ball courts, basketball goal, kids' playground, and splash pad. Also enjoy the many lakes and parks the area has to offer as well as access to Tyrone Township paths. Conveniently located to great dining and shopping; 5 minutes to PTC, 15 mins to Trilith and less than 30 minutes to Serenbe, Senoia, Newnan, and Hartsfield International Airport. Plus, you're just a short drive from Peachtree City's golf cart paths, dining and entertainment, Fayetteville's shopping destinations, top-rated schools and an airport that will puts the world at your fingertips! Are you ready to write the best new chapter of your life? Contact Philip Theriault for a private showing to discover how you can make this dream a reality!

