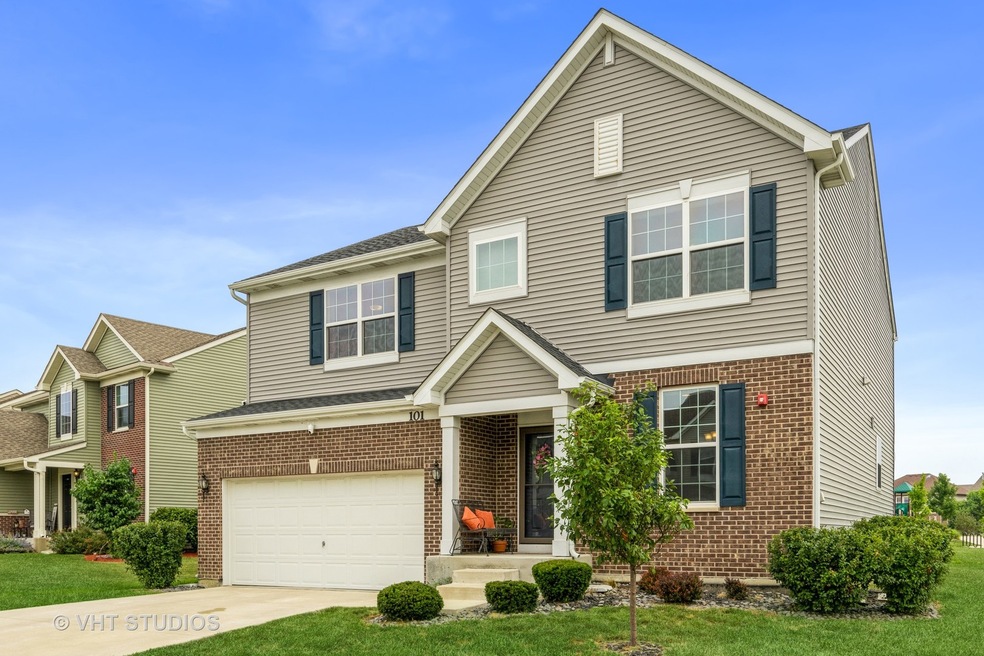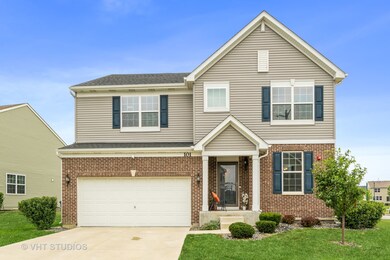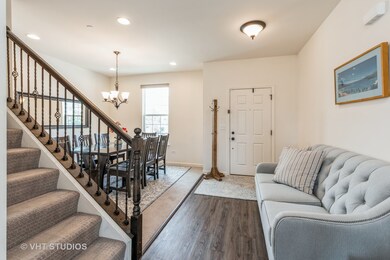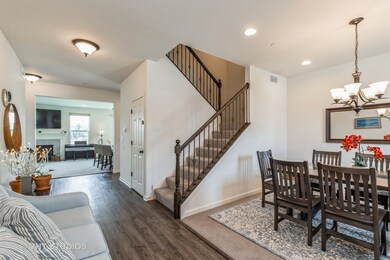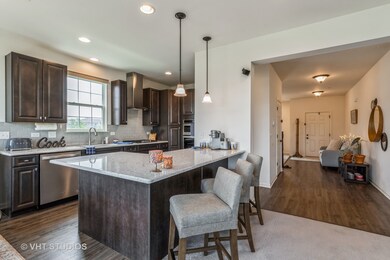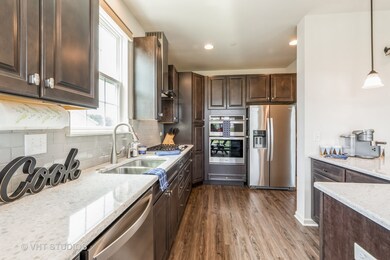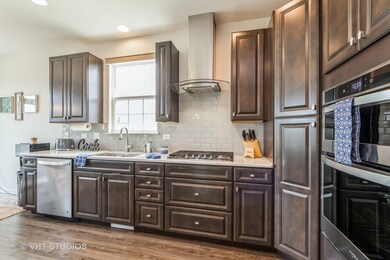
101 Kenneth St Matteson, IL 60443
Old Matteson NeighborhoodEstimated Value: $359,000 - $486,000
Highlights
- Open Floorplan
- Loft
- Breakfast Room
- Main Floor Bedroom
- Corner Lot
- 2 Car Attached Garage
About This Home
As of August 2022Gorgeous newer construction 5 bedroom, 3 bathroom 2-story Lafayette model in Matteson's sought-after Estates of Brookmere subdivision close to shopping, restaurants, beautiful forest preserves, and I-57. * The upgraded Deluxe Chef's Kitchen includes stainless steel appliances, white quartz counters, Briarcliff Maple cabinets in Flagstone, and subway tile. * The breakfast nook includes sliding-door access to the backyard, adjacent to a large playground. * The main floor features a full bath and a bedroom/office. * The primary en-suite features tray ceilings, L-shaped walk-in closet, and upgraded luxury garden bath package including a soaker tub, double sinks, separate shower, and enclosed water closet. * Three more second floor bedrooms each enjoy walk-in closets, a full bathroom, and an extra-large hallway/loft area perfect for a desk, playroom, or hobby space. * The unfinished basement provides room for creativity and future living space, as well as the perfect amount of storage in the crawlspace. * With all the upgrades including recessed lights, fireplace, sturdy vinyl flooring in Walnut Charcoal, white trim, six-panel doors, 9 foot ceilings, electric-car charging port in garage, all on a larger corner lot adjacent to the park, this home is offered at a wonderful value.
Last Agent to Sell the Property
Baird & Warner License #475158227 Listed on: 07/19/2022

Home Details
Home Type
- Single Family
Est. Annual Taxes
- $13,115
Year Built
- Built in 2018
Lot Details
- 7,797 Sq Ft Lot
- Lot Dimensions are 100x130x64x104
- Corner Lot
- Irregular Lot
HOA Fees
- $80 Monthly HOA Fees
Parking
- 2 Car Attached Garage
- Driveway
- Parking Included in Price
Home Design
- Asphalt Roof
- Concrete Perimeter Foundation
Interior Spaces
- 2,802 Sq Ft Home
- 2-Story Property
- Open Floorplan
- Ceiling height of 9 feet or more
- Entrance Foyer
- Family Room
- Living Room with Fireplace
- Breakfast Room
- Formal Dining Room
- Loft
Bedrooms and Bathrooms
- 5 Bedrooms
- 5 Potential Bedrooms
- Main Floor Bedroom
- Walk-In Closet
- Bathroom on Main Level
- 3 Full Bathrooms
- Dual Sinks
- Soaking Tub
- Separate Shower
Laundry
- Laundry Room
- Laundry on upper level
Unfinished Basement
- Partial Basement
- Crawl Space
- Basement Window Egress
Schools
- Woodgate Elementary School
- Colin Powell Middle School
- Fine Arts And Communications Cam High School
Utilities
- Central Air
- Heating System Uses Natural Gas
- Lake Michigan Water
Community Details
- Association fees include lawn care, snow removal
Ownership History
Purchase Details
Home Financials for this Owner
Home Financials are based on the most recent Mortgage that was taken out on this home.Purchase Details
Home Financials for this Owner
Home Financials are based on the most recent Mortgage that was taken out on this home.Purchase Details
Home Financials for this Owner
Home Financials are based on the most recent Mortgage that was taken out on this home.Similar Homes in the area
Home Values in the Area
Average Home Value in this Area
Purchase History
| Date | Buyer | Sale Price | Title Company |
|---|---|---|---|
| Guest Genise | $400,000 | None Listed On Document | |
| Baguilat Marylou Kimayong | -- | Accommodation | |
| Baguilat Marylon K | $282,000 | North American Title Co |
Mortgage History
| Date | Status | Borrower | Loan Amount |
|---|---|---|---|
| Open | Guest Genise | $380,000 | |
| Closed | Guest Genise | $380,000 | |
| Previous Owner | Baguilat Marylou Kimayong | $226,550 | |
| Previous Owner | Baguilat Marylon K | $225,224 |
Property History
| Date | Event | Price | Change | Sq Ft Price |
|---|---|---|---|---|
| 08/31/2022 08/31/22 | Sold | $400,000 | +1.3% | $143 / Sq Ft |
| 07/25/2022 07/25/22 | Pending | -- | -- | -- |
| 07/19/2022 07/19/22 | For Sale | $395,000 | +40.3% | $141 / Sq Ft |
| 11/30/2018 11/30/18 | Sold | $281,530 | 0.0% | $107 / Sq Ft |
| 11/26/2018 11/26/18 | Pending | -- | -- | -- |
| 11/25/2018 11/25/18 | For Sale | $281,530 | -- | $107 / Sq Ft |
Tax History Compared to Growth
Tax History
| Year | Tax Paid | Tax Assessment Tax Assessment Total Assessment is a certain percentage of the fair market value that is determined by local assessors to be the total taxable value of land and additions on the property. | Land | Improvement |
|---|---|---|---|---|
| 2024 | $14,508 | $35,001 | $9,943 | $25,058 |
| 2023 | $13,446 | $35,001 | $9,943 | $25,058 |
| 2022 | $13,446 | $25,113 | $3,119 | $21,994 |
| 2021 | $13,572 | $25,113 | $3,119 | $21,994 |
| 2020 | $13,115 | $25,113 | $3,119 | $21,994 |
| 2019 | $15,304 | $28,010 | $2,924 | $25,086 |
| 2018 | $1,574 | $2,924 | $2,924 | $0 |
| 2017 | $1,531 | $2,924 | $2,924 | $0 |
Agents Affiliated with this Home
-
Kiana Szostak

Seller's Agent in 2022
Kiana Szostak
Baird Warner
(708) 955-1339
5 in this area
162 Total Sales
-
Mary Kaley

Seller Co-Listing Agent in 2022
Mary Kaley
Baird Warner
(708) 302-1946
3 in this area
119 Total Sales
-
Earick Rayburn

Buyer's Agent in 2022
Earick Rayburn
Rayburn Realty Group INC
(773) 968-6263
2 in this area
199 Total Sales
-
Georgeann Weisman

Seller's Agent in 2018
Georgeann Weisman
Brokerworks Real Estate Group
(708) 439-7199
5 in this area
143 Total Sales
-
N
Buyer's Agent in 2018
Non Member
NON MEMBER
Map
Source: Midwest Real Estate Data (MRED)
MLS Number: 11468117
APN: 31-16-213-008-0000
- 175 Owen St
- 192 Owen St
- 161 Providence Dr
- 5108 Monroe St
- 71 Bowman St
- 41 Manor Dr
- 122 Lawrence Ln
- 340 Maryview Ct
- 255 Central Ave
- 5515 Mallard Dr
- 5522 Mallard Dr
- 5621 Fernwood Ct
- 5712 Crestwood Rd
- 5326 Yale Ln
- 5736 Timberlane Rd
- 46 Cloverleaf Rd
- 5751 Timberlane Rd
- 122 Deerpath Rd
- 5811 Kathryn Ln
- 5831 Allemong Dr
