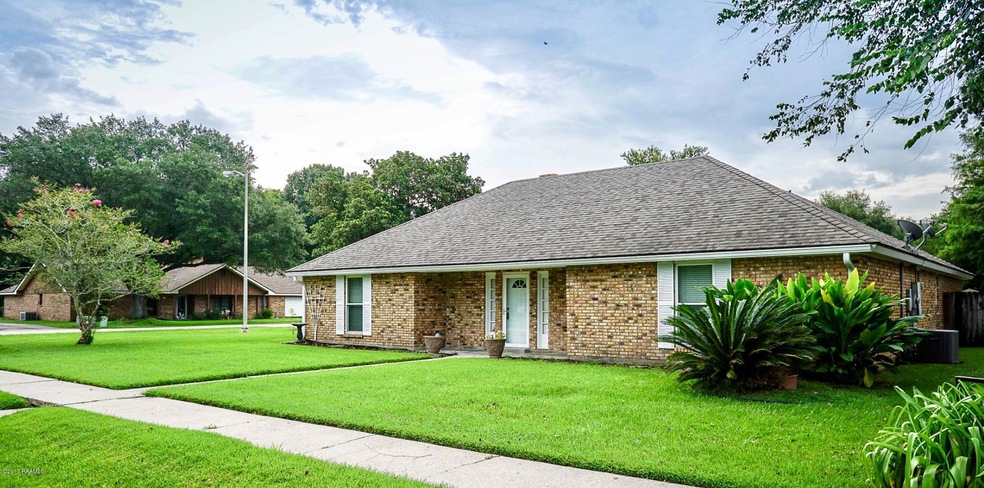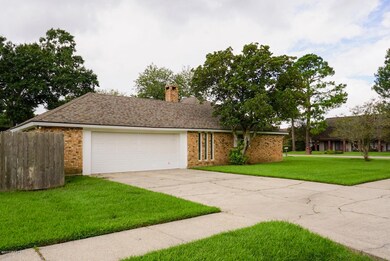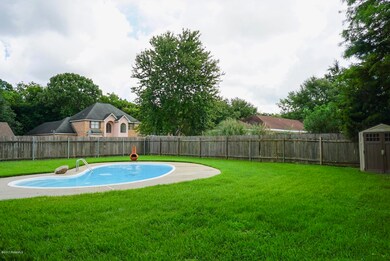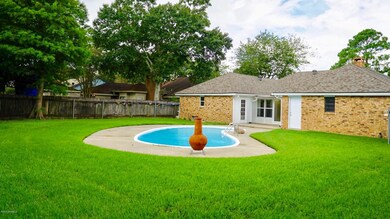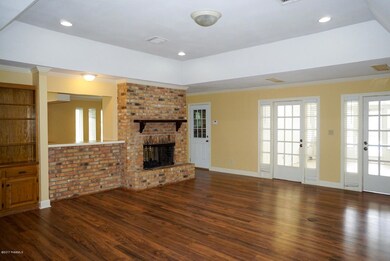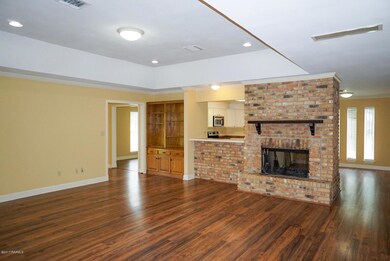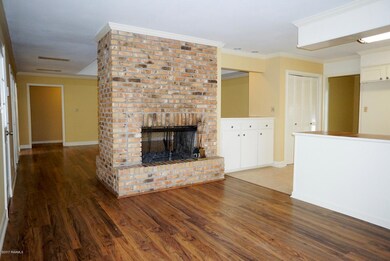
101 Kent Cir Lafayette, LA 70508
Kaliste Saloom NeighborhoodEstimated Value: $306,731 - $316,000
Highlights
- In Ground Pool
- 0.34 Acre Lot
- Corner Lot
- Edgar Martin Middle School Rated A-
- Vaulted Ceiling
- Granite Countertops
About This Home
As of October 2017Looking for a move-in ready home on a large corner lot? Look no further. This home offers you a quiet neighborhood with the convenience of being within 1 mile of 3 grocery stores, 10 restaurants and stores. Walk into an inviting open floor plan with a large living room, private dining room, breakfast nook, double fireplace and sun room. Enjoy the pool in the large back yard that's big enough to enjoy a volleyball game or BBQ with friends and family.This house boasts a 2 car garage, 2 storage sheds off the garage, a wooden privacy fence and a master suite with access to the backyard. It has brand new carpets in all bedrooms, a nice size utility room, and the AC & roof are less than 5 years old. Lender will give $2,000 towards closing costs for qualified buyer.
Last Agent to Sell the Property
Keller Williams Realty Acadiana License #0995694699 Listed on: 07/19/2017

Home Details
Home Type
- Single Family
Est. Annual Taxes
- $1,881
Year Built
- 1976
Lot Details
- 0.34 Acre Lot
- Lot Dimensions are 100 x 150
- Privacy Fence
- Wood Fence
- Corner Lot
- Back Yard
Home Design
- Brick Exterior Construction
- Slab Foundation
- Frame Construction
- Composition Roof
Interior Spaces
- 2,329 Sq Ft Home
- 1-Story Property
- Built-In Features
- Bookcases
- Crown Molding
- Beamed Ceilings
- Vaulted Ceiling
- Double Sided Fireplace
- Wood Burning Fireplace
- Window Treatments
- Washer and Electric Dryer Hookup
Kitchen
- Stove
- Microwave
- Dishwasher
- Granite Countertops
- Tile Countertops
- Disposal
Flooring
- Carpet
- Tile
- Vinyl Plank
Bedrooms and Bathrooms
- 3 Bedrooms
- Walk-In Closet
- 2 Full Bathrooms
Home Security
- Prewired Security
- Storm Doors
Parking
- Garage
- Garage Door Opener
Pool
- In Ground Pool
- Fiberglass Pool
Outdoor Features
- Enclosed patio or porch
- Exterior Lighting
- Shed
Schools
- Cpl. M. Middlebrook Elementary School
- Paul Breaux Middle School
- Comeaux High School
Utilities
- Cooling System Mounted In Outer Wall Opening
- Central Heating and Cooling System
- Fiber Optics Available
- Cable TV Available
Community Details
- Huntington Park Subdivision
Listing and Financial Details
- Tax Lot 80
Ownership History
Purchase Details
Home Financials for this Owner
Home Financials are based on the most recent Mortgage that was taken out on this home.Purchase Details
Home Financials for this Owner
Home Financials are based on the most recent Mortgage that was taken out on this home.Similar Homes in Lafayette, LA
Home Values in the Area
Average Home Value in this Area
Purchase History
| Date | Buyer | Sale Price | Title Company |
|---|---|---|---|
| Deshotel Pamela Wiley | $240,000 | -- | |
| Rourk James Warren | $215,000 | None Available |
Mortgage History
| Date | Status | Borrower | Loan Amount |
|---|---|---|---|
| Open | Deshotel Pamela Wiley | $192,000 | |
| Previous Owner | Rourk James Warren | $172,000 |
Property History
| Date | Event | Price | Change | Sq Ft Price |
|---|---|---|---|---|
| 10/13/2017 10/13/17 | Sold | -- | -- | -- |
| 09/08/2017 09/08/17 | Pending | -- | -- | -- |
| 07/19/2017 07/19/17 | For Sale | $250,000 | -- | $107 / Sq Ft |
Tax History Compared to Growth
Tax History
| Year | Tax Paid | Tax Assessment Tax Assessment Total Assessment is a certain percentage of the fair market value that is determined by local assessors to be the total taxable value of land and additions on the property. | Land | Improvement |
|---|---|---|---|---|
| 2024 | $1,881 | $24,054 | $4,499 | $19,555 |
| 2023 | $1,881 | $23,779 | $4,499 | $19,280 |
| 2022 | $2,488 | $23,779 | $4,499 | $19,280 |
| 2021 | $2,497 | $23,779 | $4,499 | $19,280 |
| 2020 | $2,488 | $23,779 | $4,499 | $19,280 |
| 2019 | $1,342 | $23,779 | $4,499 | $19,280 |
| 2018 | $1,728 | $23,129 | $4,499 | $18,630 |
| 2017 | $1,727 | $23,129 | $4,499 | $18,630 |
| 2015 | $1,543 | $21,340 | $2,710 | $18,630 |
| 2013 | -- | $21,340 | $2,710 | $18,630 |
Agents Affiliated with this Home
-
DAWN FOREMAN
D
Seller's Agent in 2017
DAWN FOREMAN
Keller Williams Realty Acadiana
(337) 280-3492
7 in this area
213 Total Sales
-
Marie Walther

Buyer's Agent in 2017
Marie Walther
Keller Williams Realty Acadiana
(337) 962-4591
5 in this area
99 Total Sales
Map
Source: REALTOR® Association of Acadiana
MLS Number: 17007258
APN: 6036366
- 305 Kensington Dr
- 115 Edinburgh Dr
- 110 Yorkshire Cir
- Tbd Edinburgh Dr
- 111 Warwicke Dr
- 513 Kensington Dr
- 221 Edinburgh Dr
- 200 Caldwell Ct
- 106 Sonoma Way
- 104 Moondance Ln
- 2905 Kaliste Saloom Rd
- 102 Sonoma Way
- 100 Shumard Dr
- 209 Vineyard Row
- 200 Cherokee Ln
- 3014 Kaliste Saloom Rd
- 306 Meadow Farm Dr
- 306 E Peck Blvd
- 207 Mccord Dr
- 205 Mccord Dr
