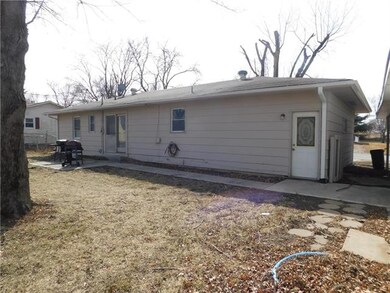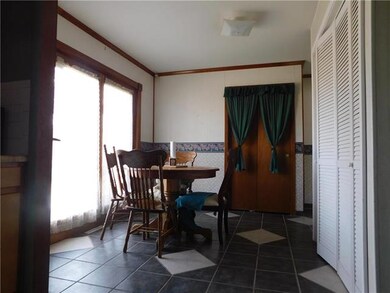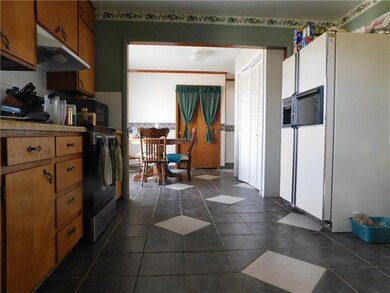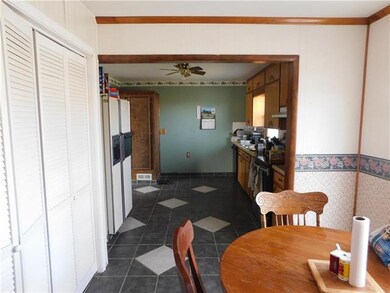
101 Kent Dr Excelsior Springs, MO 64024
Estimated Value: $198,000 - $228,000
Highlights
- Ranch Style House
- Whirlpool Bathtub
- Home Office
- Wood Flooring
- Corner Lot
- Enclosed patio or porch
About This Home
As of June 20182 bed ranch, third bedroom was used to make a dining room area but could be changed back. Nice corner lot with large level yard. Newer furnace, new dishwasher, AC, guttering. New copper water line to house in 2015. It would be easy to make this a 3 bedroom plus there is a bonus room in the basement and you could easily finish the rest. There is also a large finished family room that could be made into a bedroom. Lots of room with lots of potential. Shows nice.
Last Agent to Sell the Property
RE/MAX Area Real Estate License #2001026885 Listed on: 03/08/2018

Home Details
Home Type
- Single Family
Est. Annual Taxes
- $1,322
Year Built
- Built in 1966
Lot Details
- Lot Dimensions are 92x123x118x127
- Corner Lot
- Level Lot
- Many Trees
Parking
- Carport
Home Design
- Ranch Style House
- Traditional Architecture
- Composition Roof
- Lap Siding
Interior Spaces
- Combination Kitchen and Dining Room
- Home Office
- Wood Flooring
- Basement
- Laundry in Basement
Bedrooms and Bathrooms
- 2 Bedrooms
- Whirlpool Bathtub
Additional Features
- Enclosed patio or porch
- City Lot
- Central Heating and Cooling System
Community Details
- Verona Heights Subdivision
Listing and Financial Details
- Assessor Parcel Number 12-02-04-00-003-020.000
Similar Homes in Excelsior Springs, MO
Home Values in the Area
Average Home Value in this Area
Property History
| Date | Event | Price | Change | Sq Ft Price |
|---|---|---|---|---|
| 06/08/2018 06/08/18 | Sold | -- | -- | -- |
| 03/09/2018 03/09/18 | For Sale | $95,500 | -- | -- |
Tax History Compared to Growth
Tax History
| Year | Tax Paid | Tax Assessment Tax Assessment Total Assessment is a certain percentage of the fair market value that is determined by local assessors to be the total taxable value of land and additions on the property. | Land | Improvement |
|---|---|---|---|---|
| 2024 | $1,617 | $21,650 | $1,610 | $20,040 |
| 2023 | $1,617 | $21,650 | $1,610 | $20,040 |
| 2022 | $1,484 | $19,760 | $1,460 | $18,300 |
| 2021 | $1,477 | $19,760 | $1,460 | $18,300 |
| 2020 | $1,410 | $18,560 | $1,460 | $17,100 |
| 2019 | $1,410 | $18,560 | $1,460 | $17,100 |
| 2018 | $1,341 | $17,660 | $1,460 | $16,200 |
| 2017 | $1,322 | $17,660 | $1,460 | $16,200 |
| 2015 | -- | $17,080 | $1,460 | $15,620 |
| 2013 | -- | $87,202 | $7,459 | $79,743 |
| 2011 | -- | $0 | $0 | $0 |
Agents Affiliated with this Home
-
Melinda Humphrey

Seller's Agent in 2018
Melinda Humphrey
RE/MAX Area Real Estate
(816) 217-4228
95 Total Sales
-
Glennon Real Estate Experts
G
Buyer's Agent in 2018
Glennon Real Estate Experts
EXP Realty LLC
(816) 628-6060
72 Total Sales
Map
Source: Heartland MLS
MLS Number: 2093561
APN: 12020400003020000
- 0 Raymore St Unit HMS2539534
- 000 210 Hwy & Capital Sand Rd
- 2081 Willow Ln
- 32572 Magnolia Ln
- 12932 Shoemaker Rd
- 14694 M Hwy
- 14694 Highway M
- 14702 M Hwy
- 32156 Lakecrest Dr
- 14842 Crystal Dr
- 14788-92 Adkins Dr
- 1111 Old Time Dr
- 1112 Old Time Dr
- 1110 Old Time Dr
- 909 Bell Dr
- 105 Ravenwood Dr
- 904 E Golf Hill Dr
- 32369 W 160th St
- 1013 Old Time Dr
- 802 High Dr






