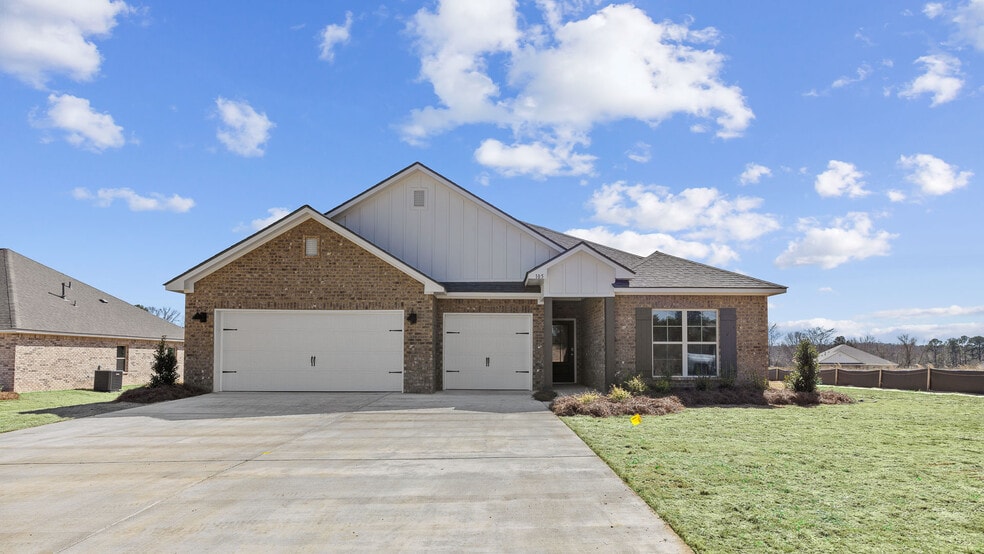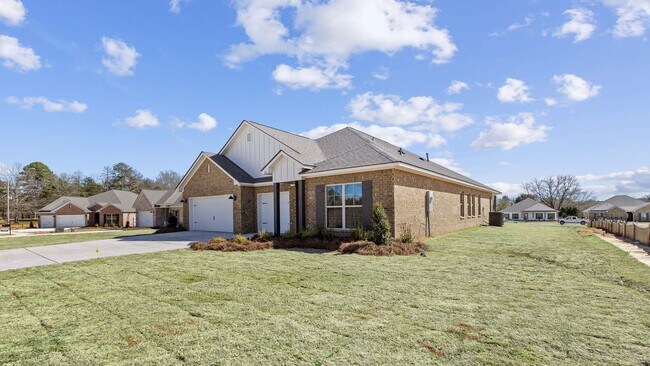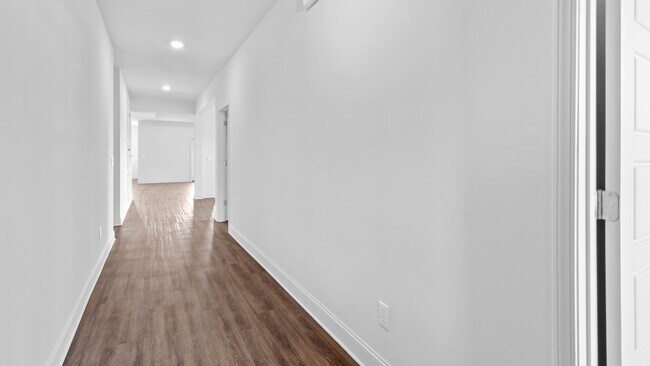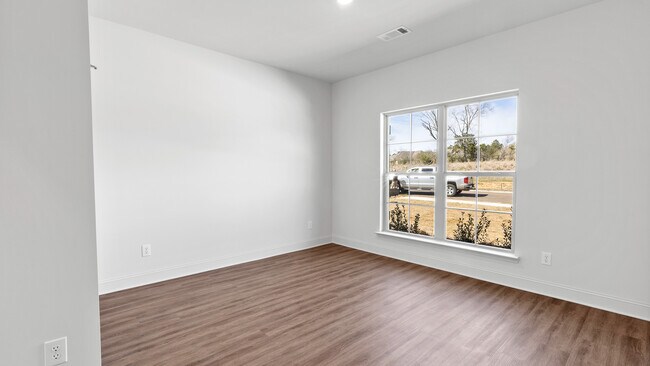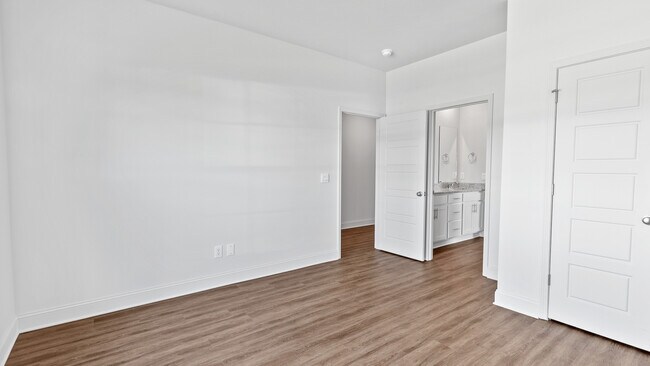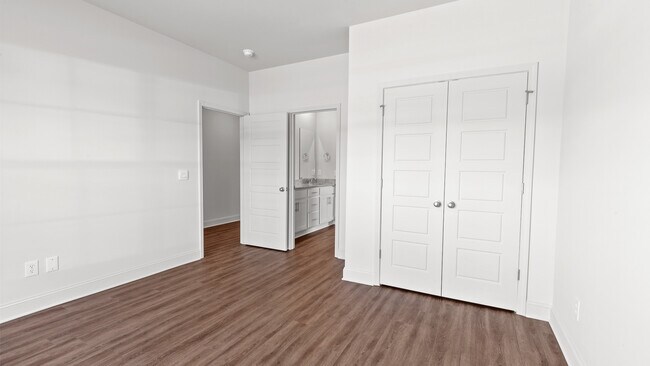
Highlights
- New Construction
- Pond in Community
- Farmhouse Sink
- Clinton Park Elementary School Rated A-
- Breakfast Area or Nook
- Soaking Tub
About This Home
Welcome in 101 Kentucky Way located at Horseshoe Bend new home community in Clinton, Mississippi. Discover The Camden, a stunning home design floorplan featured at Horseshoe Bend in the picturesque town of Clinton, Mississippi. Offering over 2,700 square feet of thoughtfully designed living space, this 4-bedroom, 3.5-bathroom home includes a spacious 3-car garage, ensuring plenty of room for vehicles, storage, or hobbies. Perfect for multi-generational living, The Camden includes a private bedroom, bathroom, and living area often referred to as a mother-in-law suite—ideal for extended family or guests. As you step into the inviting foyer, you'll find two guest bedrooms that share an ensuite bathroom with a double vanity, creating a cozy and functional space for family or visitors. Down the hall, a large formal dining room awaits, perfectly sized for hosting gatherings and special occasions. The beautifully designed kitchen, a true centerpiece of the home, overlooks the great room and features an oversized island with bar seating, gleaming granite countertops, a farmhouse sink, and sleek stainless-steel appliances. Enjoy serene views of the covered porch from the adjacent breakfast area, a charming spot for casual meals. The private primary suite, located at the rear of the home, boasts a luxurious ensuite bathroom complete with a double vanity, a tiled shower, a garden tub, and a spacious walk-in closet to meet all your storage needs. As with all homes in Horseshoe Bend, The Camden comes equipped with a Home is Connected smart technology package, giving you control over your home at your fingertips. Schedule your tour today—The Camden is waiting for you! *Pictures may be of a similar home and not necessarily of the subject property. Pictures are representational only.
Home Details
Home Type
- Single Family
Parking
- 3 Car Garage
Home Design
- New Construction
Interior Spaces
- 1-Story Property
Kitchen
- Breakfast Area or Nook
- Farmhouse Sink
Bedrooms and Bathrooms
- 4 Bedrooms
- Soaking Tub
Community Details
- Pond in Community
Matterport 3D Tours
Map
Other Move In Ready Homes in Horseshoe Bend
About the Builder
- Horseshoe Bend
- 128 Catherine Blvd
- 0 Copper Creek Dr Unit 4113527
- 0 Copper Creek Dr Unit 4113564
- 112 Catherine Blvd
- 73 Canebrake Ct
- 0 Brents Crossing
- 0 Clinton-Tinnin Unit 4126141
- 0 Clinton-Tinnin Unit 4101981
- 0 Lafayette Cir
- 01 Pinehaven Dr
- 114 Trace Pointe Place
- 110 Trace Pointe Place
- 116 Trace Pointe Place
- 107 Trace Pointe Place
- 0 Vernon Rd Unit 4128562
- 00002 E Northside Dr
- 00001 E Northside Dr
- 0 Bellemeade Dr
- 0 Lakeridge Cove Unit 4130731
