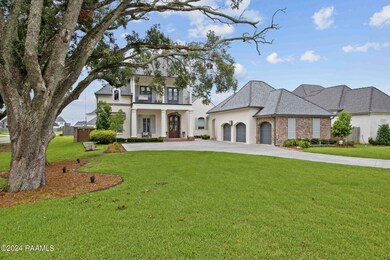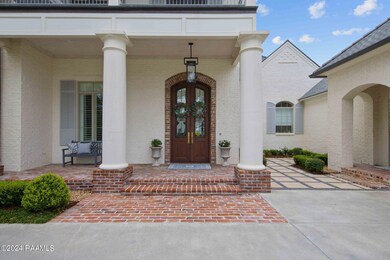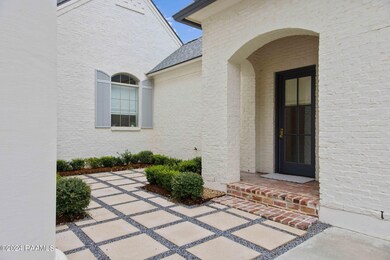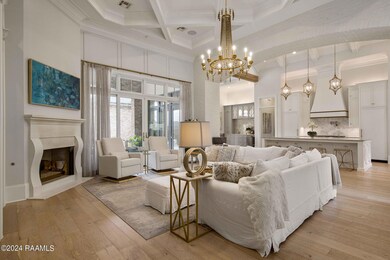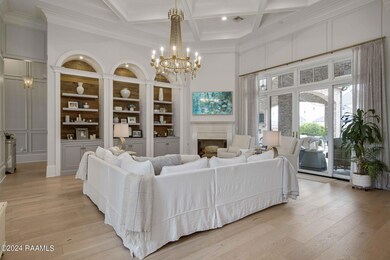
101 Kingfisher Dr Lafayette, LA 70508
Central Lafayette Parish NeighborhoodHighlights
- Nearby Water Access
- Fitness Center
- In Ground Pool
- Milton Elementary School Rated 9+
- Medical Services
- 0.5 Acre Lot
About This Home
As of October 2024This is the one you've been waiting for! Luxurious living in one of Lafayette's most desirable neighborhoods - Audubon Plantation - which is positioned within South Lafayette's hottest developments - just minutes to the newest gyms, restaurants, Costco, Lourdes Hospital and Youngsville. You must see this one-of-a-kind custom home nestled at the end of the neighborhood, positioned on a large lot, graced by beautiful oak trees and lush landscaping. The front elevation of the home features timeless design, white painted brick, grand custom double iron doors, stately large front porch columns and a beautiful balcony which is perfect for relaxing and admiring the view. The resort-style back yard features a custom built-in gunite pool, built-in fire pit and an extensive out-door kitchen and entertainment area, including an island, grill, and fireplace adorned by massive brick arches. One of the 7 bathrooms (4 full and 3 half-baths) is airconditioned and conveniently located in the patio area for easy pool access and is next to a large airconditioned storage closet for your pool toys, beach towels, and sunscreen. All the details were fully considered for this home! As you enter the home, you will be greeted by the grand foyer and your eyes are immediately drawn to the 15-foot groin vault ceilings and timeless chandeliers. Your eyes are then drawn to the elegant living room with tons of custom touches such as the phenomenal 15-foot coffered ceilings, custom built-in cabinetry with gorgeous architectural rounded arches and accents of reclaimed wood that add the perfect touch of warmth and texture to the room. The living room boasts tons of natural lighting and sliding glass doors overlooking the outdoor oasis which includes soaring 22-foot ceilings in the outdoor patio and kitchen area. Moving into the kitchen, you are welcomed by a grand brick archway, cathedral ceilings, quartzite counter tops, custom hood and island, custom Danenberg cabinetry, and all Thermador appliances including a full cabinet refrigerator, full cabinet freezer, commercial grade wifi enabled gas cooktop/stove, and dishwasher. The bar is located right off the kitchen and includes ample storage, a wine cooler, built-in icemaker and sink. These features, along with the extensive butler's pantry, make a combination for a chef's and entertainer's dream! The primary suite is truly a relaxing haven. It features a sitting room with a coffee bar, built-in mini fridge and picture windows peering out to the back-yard oasis. The bedroom is adorned by a custom vaulted ceiling and fireplace. The primary bath has a separate shower with a rainfall showerhead, a handheld showerhead and wall-mounted body sprays for the ultimate in pampering. The large tub is perfect for relaxation and admiring the abundance of quartzite and stunning chandelier that illuminates this spa-like room! This home is filled with specialty trim molding, antique doors, a grand mud room/drop off zone, a princess suite, an entire guest living quarters area, plus a full office. As you walk throughout the home, you will notice all the intricate details and love that was poured into the design. Along with the aesthetically pleasing aspects of the home, it is also super functional with large rooms, tons of storage and no wasted space. With 5 large bedrooms, 4 full bathrooms, 3 half baths, a 3-car garage (total area of 7,598 square feet), it is perfect for the family who is needing more space. Additionally, this home comes fully equipped with a Savant smart home system, video surveillance, and indoor and outdoor built-in speakers that can be controlled by your smart phone. This home is the perfect marriage of traditional and modern finishes that come together to create classic and timeless design! Schedule your private showing today. You do not want to miss out on this one-of-a-kind beauty here in Lafayette. This is the one you've been waiting for! Luxurious living in one of Lafayette's most desirable neighborhoods - Audubon Plantation - which is positioned within South Lafayette's hottest developments - just minutes to the newest gyms, restaurants, Costco, Lourdes Hospital and Youngsville. You must see this one-of-a-kind custom home nestled at the end of the neighborhood, positioned on a large lot, graced by beautiful oak trees and lush landscaping. The front elevation of the home features timeless design, white painted brick, grand custom double iron doors, stately large front porch columns and a beautiful balcony which is perfect for relaxing and admiring the view. The resort-style back yard features a custom built-in gunite pool, built-in fire pit and an extensive out-door kitchen and entertainment area, including an island, grill, and fireplace adorned by massive brick arches. One of the 7 bathrooms (4 full and 3 half-baths) is airconditioned and conveniently located in the patio area for easy pool access and is next to a large airconditioned storage closet for your pool toys, beach towels, and sunscreen. All the details were fully considered for this home! As you enter the home, you will be greeted by the grand foyer and your eyes are immediately drawn to the 15-foot groin vault ceilings and timeless chandeliers. Your eyes are then drawn to the elegant living room with tons of custom touches such as the phenomenal 15-foot coffered ceilings, custom built-in cabinetry with gorgeous architectural rounded arches and accents of reclaimed wood that add the perfect touch of warmth and texture to the room. The living room boasts tons of natural lighting and sliding glass doors overlooking the outdoor oasis which includes soaring 22-foot ceilings in the outdoor patio and kitchen area. Moving into the kitchen, you are welcomed by a grand brick archway, cathedral ceilings, quartzite counter tops, custom hood and island, custom Danenberg cabinetry, and all Thermador appliances including a full cabinet refrigerator, full cabinet freezer, commercial grade wifi enabled gas cooktop/stove, and dishwasher. The bar is located right off the kitchen and includes ample storage, a wine cooler, built-in icemaker and sink. These features, along with the extensive butler's pantry, make a combination for a chef's and entertainer's dream! The primary suite is truly a relaxing haven. It features a sitting room with a coffee bar, built-in mini fridge and picture windows peering out to the back-yard oasis. The bedroom is adorned by a custom vaulted ceiling and fireplace. The primary bath has a separate shower with a rainfall showerhead, a handheld showerhead and wall-mounted body sprays for the ultimate in pampering. The large tub is perfect for relaxation and admiring the abundance of quartzite and stunning chandelier that illuminates this spa-like room! This home is filled with specialty trim molding, antique doors, a grand mud room/drop off zone, a princess suite, an entire guest living quarters area, plus a full office. As you walk throughout the home, you will notice all the intricate details and love that was poured into the design. Along with the aesthetically pleasing aspects of the home, it is also super functional with large rooms, tons of storage and no wasted space. With 5 large bedrooms, 4 full bathrooms, 3 half baths, a 3-car garage (total area of 7,598 square feet), it is perfect for the family who is needing more space. Additionally, this home comes fully equipped with a Savant smart home system, video surveillance, and indoor and outdoor built-in speakers that can be controlled by your smart phone. This home is the perfect marriage of traditional and modern finishes that come together to create classic and timeless design! Schedule your private showing today. You do not want to miss out on this one-of-a-kind beauty here in Lafayette.
Last Agent to Sell the Property
Choice Realty License #76801 Listed on: 07/26/2024
Home Details
Home Type
- Single Family
Est. Annual Taxes
- $14,010
Year Built
- Built in 2019
Lot Details
- 0.5 Acre Lot
- Lot Dimensions are 100 x 247
- Street terminates at a dead end
- Gated Home
- Property is Fully Fenced
- Privacy Fence
- Wood Fence
- Landscaped
- No Through Street
- Back Yard
HOA Fees
- $34 Monthly HOA Fees
Parking
- 3 Car Garage
- Garage Door Opener
- Open Parking
Home Design
- Contemporary Architecture
- Traditional Architecture
- French Architecture
- Brick Exterior Construction
- Slab Foundation
- Frame Construction
- Tile Roof
- Composition Roof
Interior Spaces
- 5,010 Sq Ft Home
- 2-Story Property
- Wet Bar
- Built-In Features
- Built-In Desk
- Bookcases
- Crown Molding
- Beamed Ceilings
- Vaulted Ceiling
- Ceiling Fan
- Multiple Fireplaces
- Ventless Fireplace
- Gas Log Fireplace
- Double Pane Windows
- Living Room
- Dining Room
- Home Office
- Attic Fan
- Gas Dryer Hookup
- Property Views
Kitchen
- Walk-In Pantry
- Microwave
- Freezer
- Ice Maker
- Dishwasher
- Kitchen Island
- Granite Countertops
- Quartz Countertops
- Disposal
Flooring
- Wood
- Marble
- Tile
Bedrooms and Bathrooms
- 5 Bedrooms | 1 Primary Bedroom on Main
- Dual Closets
- Walk-In Closet
- Double Vanity
- Freestanding Bathtub
- Multiple Shower Heads
- Separate Shower
Home Security
- Security System Owned
- Fire and Smoke Detector
Pool
- In Ground Pool
- Gunite Pool
Outdoor Features
- Nearby Water Access
- Balcony
- Covered patio or porch
- Outdoor Fireplace
- Outdoor Kitchen
- Exterior Lighting
- Outdoor Grill
Schools
- Milton Elementary And Middle School
- Southside High School
Utilities
- Multiple cooling system units
- Central Heating and Cooling System
- Multiple Heating Units
- Cable TV Available
Listing and Financial Details
- Home warranty included in the sale of the property
- Tax Lot 116
Community Details
Overview
- Association fees include ground maintenance
- Audubon Plantation Subdivision
Amenities
- Medical Services
- Community Library
Recreation
- Fitness Center
- Park
Ownership History
Purchase Details
Home Financials for this Owner
Home Financials are based on the most recent Mortgage that was taken out on this home.Purchase Details
Home Financials for this Owner
Home Financials are based on the most recent Mortgage that was taken out on this home.Purchase Details
Home Financials for this Owner
Home Financials are based on the most recent Mortgage that was taken out on this home.Purchase Details
Similar Homes in Lafayette, LA
Home Values in the Area
Average Home Value in this Area
Purchase History
| Date | Type | Sale Price | Title Company |
|---|---|---|---|
| Deed | -- | None Listed On Document | |
| Deed | $1,500,000 | None Listed On Document | |
| Cash Sale Deed | $1,300,000 | Wfg National Title | |
| Deed | $96,000 | -- |
Mortgage History
| Date | Status | Loan Amount | Loan Type |
|---|---|---|---|
| Open | $1,325,150 | New Conventional | |
| Previous Owner | $475,000 | New Conventional | |
| Previous Owner | $260,000 | New Conventional | |
| Previous Owner | $1,040,000 | New Conventional | |
| Previous Owner | $506,903 | New Conventional | |
| Previous Owner | $92,500 | Unknown |
Property History
| Date | Event | Price | Change | Sq Ft Price |
|---|---|---|---|---|
| 10/07/2024 10/07/24 | Sold | -- | -- | -- |
| 07/26/2024 07/26/24 | For Sale | $1,559,000 | +3.9% | $311 / Sq Ft |
| 08/05/2022 08/05/22 | Sold | -- | -- | -- |
| 08/05/2022 08/05/22 | Pending | -- | -- | -- |
| 08/05/2022 08/05/22 | For Sale | $1,500,000 | +10.8% | $299 / Sq Ft |
| 08/23/2019 08/23/19 | Sold | -- | -- | -- |
| 08/03/2019 08/03/19 | Pending | -- | -- | -- |
| 07/26/2019 07/26/19 | For Sale | $1,354,000 | +1363.8% | $270 / Sq Ft |
| 12/30/2016 12/30/16 | Sold | -- | -- | -- |
| 11/10/2016 11/10/16 | Pending | -- | -- | -- |
| 11/03/2016 11/03/16 | For Sale | $92,500 | -- | $18 / Sq Ft |
Tax History Compared to Growth
Tax History
| Year | Tax Paid | Tax Assessment Tax Assessment Total Assessment is a certain percentage of the fair market value that is determined by local assessors to be the total taxable value of land and additions on the property. | Land | Improvement |
|---|---|---|---|---|
| 2024 | $14,010 | $139,348 | $12,268 | $127,080 |
| 2023 | $14,010 | $119,313 | $7,915 | $111,398 |
| 2022 | $12,484 | $119,313 | $7,915 | $111,398 |
| 2021 | $12,526 | $119,313 | $7,915 | $111,398 |
| 2020 | $12,484 | $119,313 | $7,915 | $111,398 |
| 2019 | $794 | $7,915 | $7,915 | $0 |
| 2018 | $808 | $7,915 | $7,915 | $0 |
| 2017 | $807 | $7,915 | $0 | $0 |
Agents Affiliated with this Home
-
C. Leigh Ann Meche
C
Seller's Agent in 2024
C. Leigh Ann Meche
Choice Realty
(337) 258-0235
9 in this area
75 Total Sales
-
Gary Aymond
G
Buyer's Agent in 2024
Gary Aymond
Real Broker, LLC
(337) 831-0244
11 in this area
82 Total Sales
-
Hannah Aymond
H
Buyer Co-Listing Agent in 2024
Hannah Aymond
Real Broker, LLC
(337) 831-1874
4 in this area
22 Total Sales
-
L
Seller's Agent in 2022
Lulu David
BHGRE Rhodes Realty
-
N
Buyer's Agent in 2022
Non-Member Agent/Seller
Non-Mbr Office/Seller
-
A
Buyer's Agent in 2019
Amy Meyers
NAI Latter & Blum
Map
Source: REALTOR® Association of Acadiana
MLS Number: 24007052
APN: 6157353
- 503 Gunter Grass Ct
- 407 Gunter Grass Ct
- 107 Saltmeadow Ln
- 109 Saltmeadow Ln
- 104 Golden Eye Dr
- 619 Gunter Grass Ct
- 210 Crossbill Dr
- 205 Crossbill Dr
- 207 Crossbill Dr
- 202 Winding Wood Ln
- 208 Crossbill Dr
- 301 Gunter Grass Ct
- 214 Gunter Grass Ct
- 225 Gunter Grass Ct
- 709 Gunter Grass Ct
- 105 Watercress Dr
- 343 Chimney Rock Blvd
- 329 Chimney Rock Blvd
- 112 Rio Ridge Rd
- 107 Grays Cove

