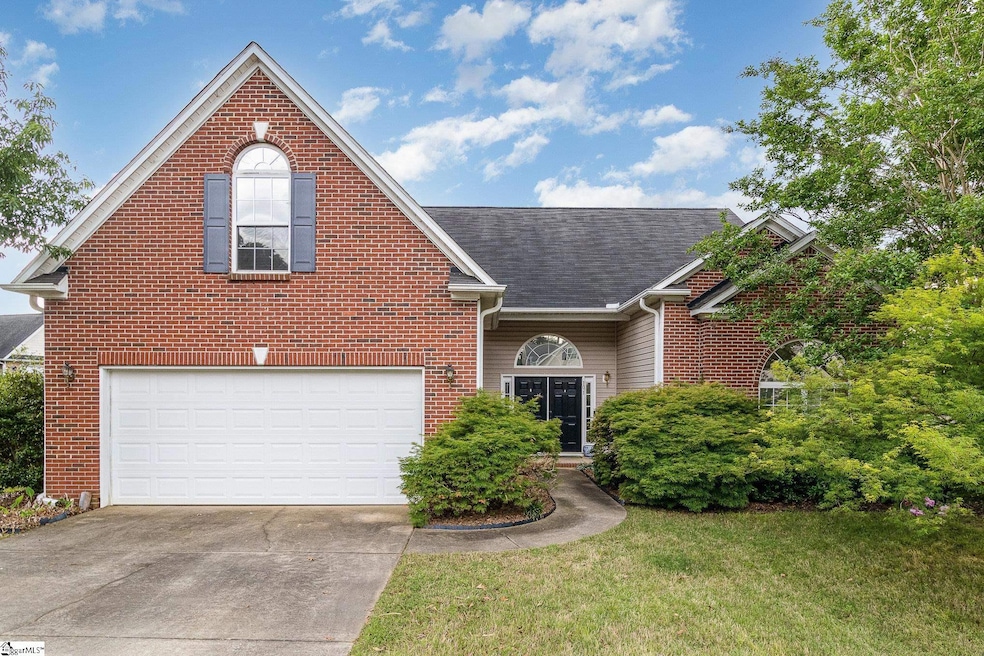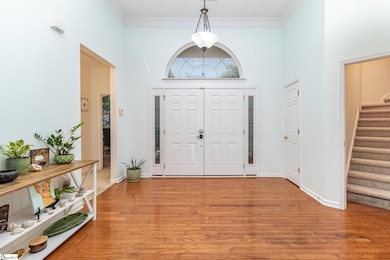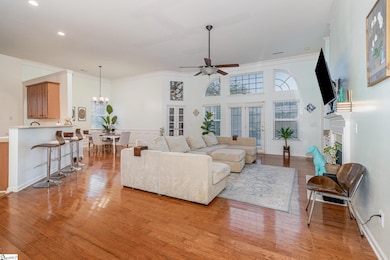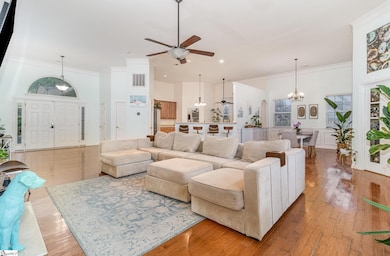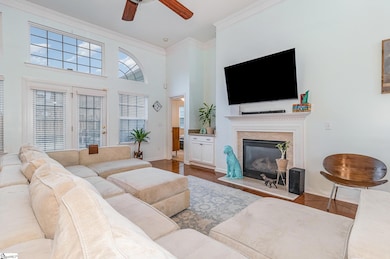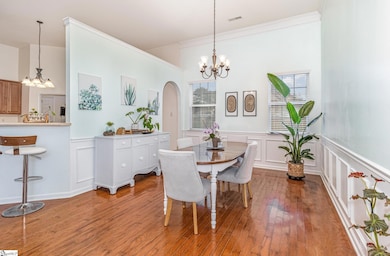
101 Kingsdale Ct Simpsonville, SC 29680
Estimated payment $2,207/month
Highlights
- Open Floorplan
- Deck
- Wood Flooring
- Fork Shoals School Rated A-
- Traditional Architecture
- Bonus Room
About This Home
Step through the double front doors into an open floor plan featuring soaring 12' ceilings, Palladium windows, crown molding, and hardwood floors throughout the entry, great room, and dining area. The kitchen offers maple cabinets, luxury vinyl plank flooring, and a sunny eat-in breakfast nook. The primary suite includes a bay window, ceiling fan, and large walk-in closet. The en suite bath is a standout with a rainfall shower panel, glass surround, and custom ceramic tile. The double vanity features ceramic tile counters and dual vessel sinks. The front bath also includes a vessel sink and ceramic tile counter. A dedicated office area near the rear of the home provides a great workspace with great natural lighting. Upstairs, a spacious rec/entertainment/media room with high ceilings adds even more flexible living space. Enjoy the outdoors with a beautifully landscaped yard, arbor, deck, and full fencing—perfect for relaxing or entertaining. The home also includes front and backyard irrigation, a gas log fireplace, and a two-unit HVAC system. Located just minutes from downtown Simpsonville, I-385, I-85, and downtown Greenville—this one checks all the boxes for comfort, space, and convenience!
Home Details
Home Type
- Single Family
Est. Annual Taxes
- $1,385
Year Built
- Built in 2005
Lot Details
- 0.27 Acre Lot
- Fenced Yard
- Corner Lot
- Level Lot
- Sprinkler System
- Few Trees
HOA Fees
- $30 Monthly HOA Fees
Home Design
- Traditional Architecture
- Brick Exterior Construction
- Slab Foundation
- Composition Roof
- Vinyl Siding
Interior Spaces
- 2,400-2,599 Sq Ft Home
- 1.5-Story Property
- Open Floorplan
- Smooth Ceilings
- Ceiling height of 9 feet or more
- Ceiling Fan
- Gas Log Fireplace
- Living Room
- Breakfast Room
- Dining Room
- Bonus Room
- Storage In Attic
Kitchen
- Free-Standing Electric Range
- Built-In Microwave
- Dishwasher
- Disposal
Flooring
- Wood
- Carpet
- Luxury Vinyl Plank Tile
Bedrooms and Bathrooms
- 3 Main Level Bedrooms
- Walk-In Closet
- 2 Full Bathrooms
- Garden Bath
Laundry
- Laundry Room
- Laundry on main level
- Washer and Electric Dryer Hookup
Parking
- 2 Car Attached Garage
- Garage Door Opener
Outdoor Features
- Deck
- Patio
Schools
- Fork Shoals Elementary School
- Woodmont Middle School
- Woodmont High School
Utilities
- Multiple cooling system units
- Central Air
- Multiple Heating Units
- Electric Water Heater
- Cable TV Available
Community Details
- Autumn Woods Hoa/864 269 1065 HOA
- Autumn Woods Subdivision
- Mandatory home owners association
Listing and Financial Details
- Assessor Parcel Number 0575210114300
Map
Home Values in the Area
Average Home Value in this Area
Tax History
| Year | Tax Paid | Tax Assessment Tax Assessment Total Assessment is a certain percentage of the fair market value that is determined by local assessors to be the total taxable value of land and additions on the property. | Land | Improvement |
|---|---|---|---|---|
| 2024 | $1,385 | $8,760 | $1,100 | $7,660 |
| 2023 | $1,385 | $8,760 | $1,100 | $7,660 |
| 2022 | $1,350 | $8,760 | $1,100 | $7,660 |
| 2021 | $1,351 | $8,760 | $1,100 | $7,660 |
| 2020 | $1,239 | $7,620 | $960 | $6,660 |
| 2019 | $1,240 | $7,620 | $960 | $6,660 |
| 2018 | $1,285 | $7,620 | $960 | $6,660 |
| 2017 | $1,286 | $7,620 | $960 | $6,660 |
| 2016 | $1,238 | $190,600 | $24,000 | $166,600 |
| 2015 | $933 | $190,600 | $24,000 | $166,600 |
| 2014 | $832 | $180,720 | $20,000 | $160,720 |
Property History
| Date | Event | Price | Change | Sq Ft Price |
|---|---|---|---|---|
| 06/03/2025 06/03/25 | Price Changed | $370,000 | -1.3% | $154 / Sq Ft |
| 05/03/2025 05/03/25 | For Sale | $375,000 | -- | $156 / Sq Ft |
Purchase History
| Date | Type | Sale Price | Title Company |
|---|---|---|---|
| Deed | $205,000 | None Available | |
| Deed | $175,000 | -- |
Similar Homes in Simpsonville, SC
Source: Greater Greenville Association of REALTORS®
MLS Number: 1556266
APN: 0575.21-01-143.00
- 316 Windy Meadow Way
- 29 Parkgate Ct
- 415 Windy Meadow Way
- 11 Valcourt Cir
- 239 Brandau Ln
- 24 Dunsborough Dr
- 412 Kindletree Way
- 9 Dunsborough Dr
- 8 Bingham Way
- 18 Hammel Ct
- 18 Ebenway Ln
- 109 Hipps Rd
- 103 Farming Creek Dr
- 15 Edgeridge Ct
- 901 Whitemarsh Ave
- 116 Ebenway Ln
- 709 Whitemarsh Ave
- 907 Whitemarsh Ave
- 506 Neely Farm Dr
- 602 Harrison Bridge Rd
