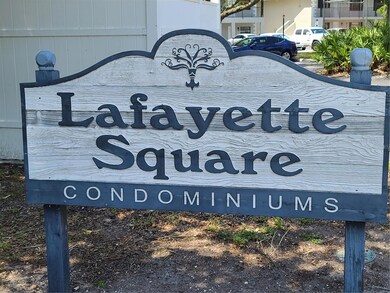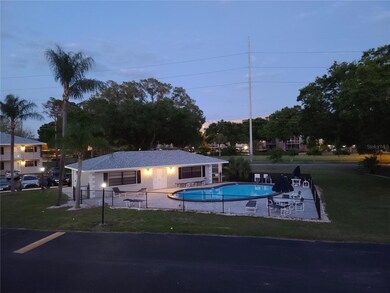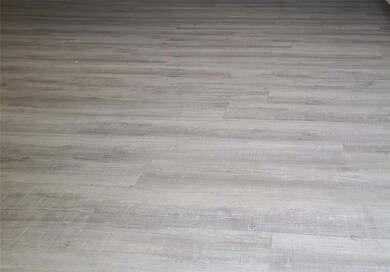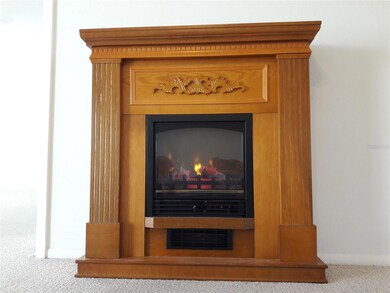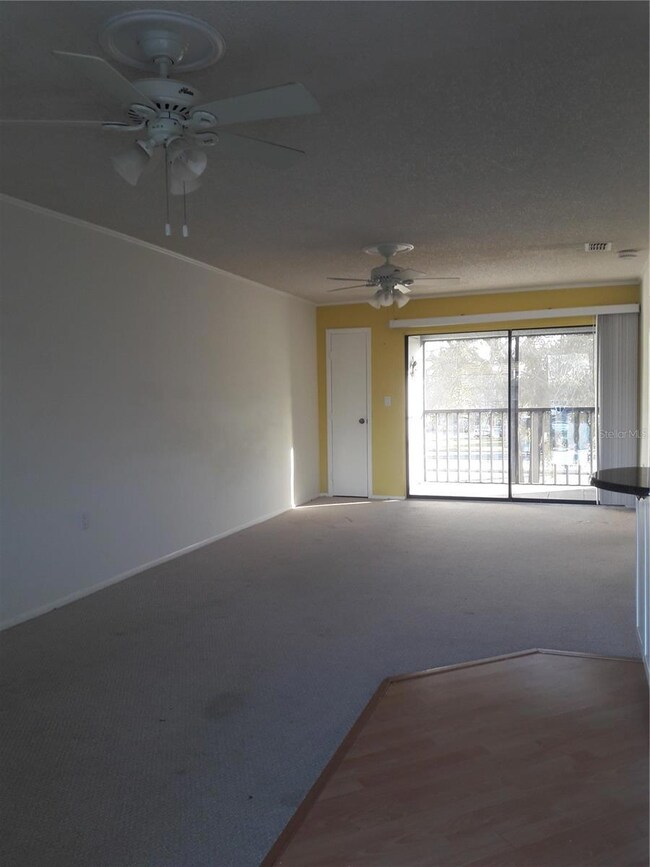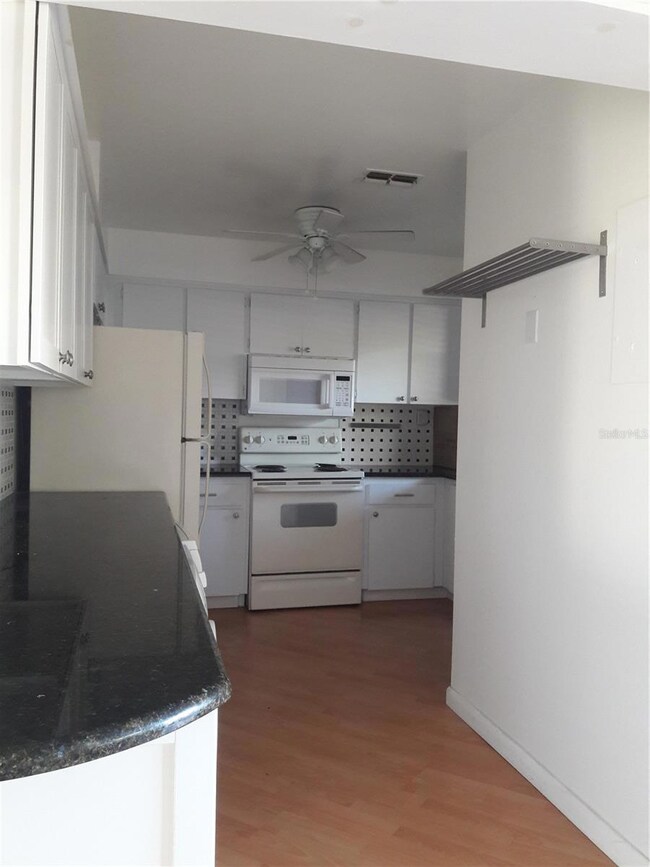
Estimated payment $1,503/month
Highlights
- Oak Trees
- Property is near a marina
- View of Trees or Woods
- Largo High School Rated A-
- Cabana
- Open Floorplan
About This Home
HI + DRI! Sitting 60' above sea-level on the top of the Bluffs just 5 minutes to the beaches. NO HELENA or MILTON IMPACT AT ALL!!!!
Location, location, location, Close to everything. Great 1BR/1.5 BA/ Condo very livable with a large open floorplan + a huge in-suite Master Bedroom. {unique in unit full sized w/d} EZ (under 2,000') walk to everything: Golf Course, 2 Breakfast Places, Convenience Store, Pizza, Thai Food, Cuban Food, German Food, Library, Mexican Food, Sushi, Cocktail Lounge, the S/W Rec Ctr (with a fabulous pool, work out facility, Baseball diamonds, Soccer fields, Health Trail, Playgrounds, Tennis & Basket Ball Courts & more). Open up your walk to a half a mile range and you would never need a car adding all your shopping needs and activities and concert and event venues.
The condo is an adorable gem with fresh paint, new appliances, flooring and an in-unit full sized W/D laundry, Hurricane film on the widows and sliders, plenty of storage with a nice, screened balcony porch. The Clubhouse, pool, tennis court are all outside your front door along with your assigned parking space and ample guest spots with large grounds to walk the puppies or exercise yourself. This is an active, diverse and healthy small community of just 50 units.
Community features a Pool with new paver covered party deck, Clubhouse with new A/C, full kitchen, recently resurfaced Tennis Courts. Parking lot recently striped and resurfaced, all roofs replaced, and all buildings repainted. No surprises when you move in.
By car you are 5 minutes to the beaches, 10 minutes to PIE, 20 minutes to TIA and centrally located between Clearwater/St Pete/Tampa with public transportation at your door, EZ access to US 19, I-275, I-75, Veterans' Hwy, + the Selman crosstown.
Listing Agent
SUNLOVERS REALTY GROUP Brokerage Phone: 727-595-4000 License #617711 Listed on: 06/28/2024
Property Details
Home Type
- Condominium
Est. Annual Taxes
- $1,407
Year Built
- Built in 1987
Lot Details
- North Facing Home
- Wood Fence
- Mature Landscaping
- Level Lot
- Oak Trees
HOA Fees
- $500 Monthly HOA Fees
Parking
- 1 Assigned Parking Space
Property Views
- Woods
- Park or Greenbelt
- Pool
- Tennis Court
Home Design
- French Provincial Architecture
- Block Foundation
- Slab Foundation
- Shingle Roof
- Block Exterior
- Stucco
Interior Spaces
- 715 Sq Ft Home
- 1-Story Property
- Open Floorplan
- Built-In Features
- Shelving
- Ceiling Fan
- Non-Wood Burning Fireplace
- Electric Fireplace
- Tinted Windows
- Blinds
- Great Room
- Living Room with Fireplace
- Dining Room
- Inside Utility
- Security Fence, Lighting or Alarms
Kitchen
- Recirculated Exhaust Fan
- <<microwave>>
- Ice Maker
- Dishwasher
- Granite Countertops
- Disposal
Flooring
- Wood
- Ceramic Tile
- Luxury Vinyl Tile
Bedrooms and Bathrooms
- 1 Primary Bedroom on Main
- En-Suite Bathroom
- Walk-In Closet
- Makeup or Vanity Space
- <<tubWithShowerToken>>
- Multiple Shower Heads
Laundry
- Laundry in Kitchen
- Dryer
Pool
- Cabana
- In Ground Pool
- Gunite Pool
- Pool Deck
- Outdoor Shower
- Outside Bathroom Access
- Pool Tile
- Pool Lighting
Outdoor Features
- Property is near a marina
- Balcony
- Courtyard
- Enclosed patio or porch
- Exterior Lighting
- Private Mailbox
Schools
- Ponce De Leon Elementary School
- Largo Middle School
- Largo High School
Utilities
- Central Heating and Cooling System
- Heat Pump System
- Vented Exhaust Fan
- Underground Utilities
- Electric Water Heater
- Phone Available
- Cable TV Available
Additional Features
- Reclaimed Water Irrigation System
- Property is near a golf course
Listing and Financial Details
- Visit Down Payment Resource Website
- Legal Lot and Block 2220 / 2
- Assessor Parcel Number 35-29-15-47343-002-2220
Community Details
Overview
- Association fees include cable TV, common area taxes, pool, escrow reserves fund, fidelity bond, insurance, maintenance structure, ground maintenance, maintenance, management, pest control, recreational facilities, sewer, trash, water
- Rescom Mgt, Llc Association
- Lafayette Square Condos
- Built by Lafayette Square
- Lafayette Square Condo Subdivision
- The community has rules related to deed restrictions, no truck, recreational vehicles, or motorcycle parking
Amenities
- Clubhouse
- Laundry Facilities
- Community Mailbox
Recreation
- Tennis Courts
- Community Pool
Pet Policy
- Pets up to 50 lbs
- Pet Size Limit
- 2 Pets Allowed
- Dogs and Cats Allowed
Security
- Fire and Smoke Detector
Map
Home Values in the Area
Average Home Value in this Area
Tax History
| Year | Tax Paid | Tax Assessment Tax Assessment Total Assessment is a certain percentage of the fair market value that is determined by local assessors to be the total taxable value of land and additions on the property. | Land | Improvement |
|---|---|---|---|---|
| 2024 | $1,407 | $120,821 | -- | $120,821 |
| 2023 | $1,407 | $119,651 | $0 | $119,651 |
| 2022 | $1,129 | $82,377 | $0 | $82,377 |
| 2021 | $961 | $56,380 | $0 | $0 |
| 2020 | $836 | $43,268 | $0 | $0 |
| 2019 | $819 | $47,405 | $0 | $47,405 |
| 2018 | $769 | $45,076 | $0 | $0 |
| 2017 | $636 | $30,299 | $0 | $0 |
| 2016 | $671 | $32,056 | $0 | $0 |
| 2015 | $712 | $33,305 | $0 | $0 |
| 2014 | $450 | $21,143 | $0 | $0 |
Property History
| Date | Event | Price | Change | Sq Ft Price |
|---|---|---|---|---|
| 07/04/2025 07/04/25 | Price Changed | $160,000 | +6.7% | $224 / Sq Ft |
| 11/16/2024 11/16/24 | Price Changed | $150,000 | -6.3% | $210 / Sq Ft |
| 10/04/2024 10/04/24 | Price Changed | $160,000 | -3.0% | $224 / Sq Ft |
| 09/19/2024 09/19/24 | Price Changed | $165,000 | -0.6% | $231 / Sq Ft |
| 09/12/2024 09/12/24 | Price Changed | $166,000 | -1.8% | $232 / Sq Ft |
| 08/20/2024 08/20/24 | Price Changed | $169,000 | -0.5% | $236 / Sq Ft |
| 08/08/2024 08/08/24 | Price Changed | $169,900 | -0.1% | $238 / Sq Ft |
| 07/26/2024 07/26/24 | Price Changed | $169,990 | 0.0% | $238 / Sq Ft |
| 07/15/2024 07/15/24 | Price Changed | $169,999 | -2.9% | $238 / Sq Ft |
| 06/28/2024 06/28/24 | For Sale | $175,000 | 0.0% | $245 / Sq Ft |
| 02/23/2019 02/23/19 | Rented | $850 | 0.0% | -- |
| 02/14/2019 02/14/19 | Price Changed | $850 | -10.5% | $1 / Sq Ft |
| 01/02/2019 01/02/19 | For Rent | $950 | +26.7% | -- |
| 08/17/2018 08/17/18 | Off Market | $750 | -- | -- |
| 04/21/2017 04/21/17 | Rented | $750 | 0.0% | -- |
| 04/15/2017 04/15/17 | For Rent | $750 | 0.0% | -- |
| 04/15/2017 04/15/17 | Rented | $750 | -- | -- |
Purchase History
| Date | Type | Sale Price | Title Company |
|---|---|---|---|
| Special Warranty Deed | $21,000 | Attorney | |
| Warranty Deed | -- | Attorney | |
| Trustee Deed | -- | None Available | |
| Quit Claim Deed | -- | None Available | |
| Warranty Deed | $37,500 | -- |
Mortgage History
| Date | Status | Loan Amount | Loan Type |
|---|---|---|---|
| Previous Owner | $30,000 | New Conventional |
Similar Homes in the area
Source: Stellar MLS
MLS Number: U8240152
APN: 35-29-15-47343-002-2220
- 101 Lake Ave NE Unit 121
- 101 Lake Ave NE Unit 225
- 101 Lake Ave NE Unit 125
- 204 Mindy Dr
- 202 Mindy Dr
- 504 Cara Ct
- 341 Wertz Dr
- 1102 Cara Dr Unit 1102
- 502 Cara Ct Unit 502
- 602 Mindy Dr
- 1002 Cara Dr
- 200 Country Club Dr Unit 505
- 200 Country Club Dr Unit 1402
- 200 Country Club Dr Unit 202
- 200 Country Club Dr Unit 403
- 200 Country Club Dr Unit 906
- 200 Country Club Dr Unit 407
- 200 Country Club Dr Unit 1004
- 2000 E Bay Dr Unit 112
- 1100 E Bay Dr Unit 82
- 221 Lake Ave NE
- 1100 E Bay Dr Unit 82
- 1100 E Bay Dr Unit 3
- 101 Imperial Palm Dr
- 2045 E Bay Dr
- 68 Country Club Dr
- 1956 Mcmullen Rd Unit 1
- 600 Starkey Rd
- 715 6th Ave NE Unit B
- 618 4th Ave NE
- 701 E Bay Dr
- 897 Imperial Dr Unit ID1244950P
- 530 2nd Ave NE
- 520 1st Ave NE Unit A
- 501 E Bay Dr Unit 104
- 330 Brandy Wine Bldg 300 Dr Unit 330
- 2505 E Bay Dr Unit 64
- 401 1st Ave NE Unit 411
- 401 1st Ave NE Unit 409
- 971 Keene Rd Unit ID1032295P

