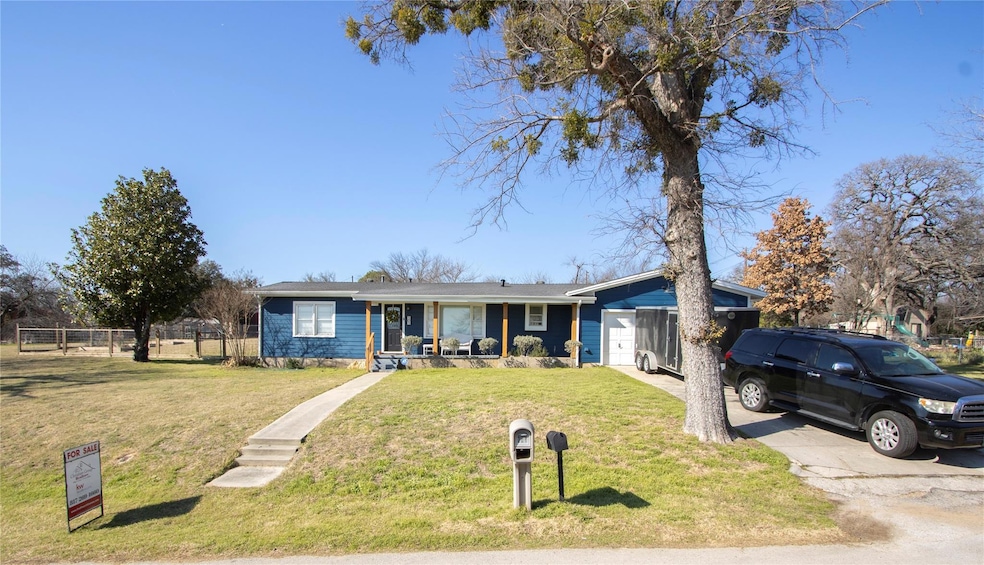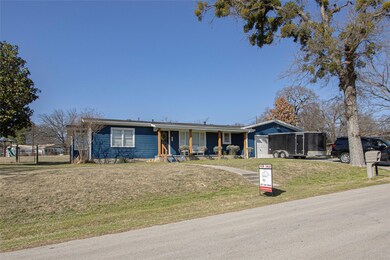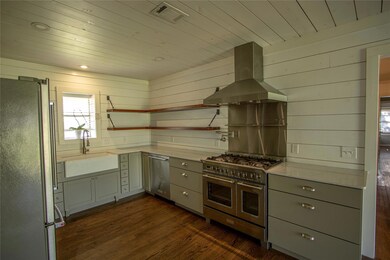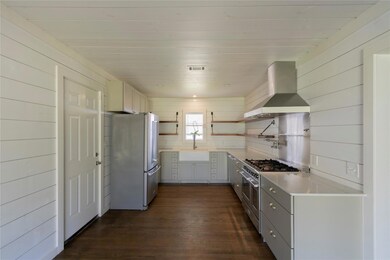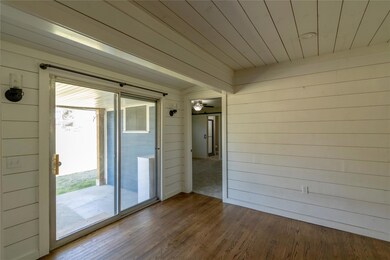
Highlights
- Traditional Architecture
- Wood Flooring
- 1-Story Property
- Cross Timbers Elementary School Rated 9+
- 2 Car Attached Garage
- Central Heating and Cooling System
About This Home
As of April 2025Close to everything! Large lot with tons of space! Updated! Oak Hardwood floors throughout, spacious living area, home with large dining, Martha Stewart cabinets in kitchen, stainless steel appliances, and 36 inch commercial style gas cook top with double oven! Shiplap walls and ceiling in kitchen with soft close kitchen drawers, farmhouse sink. Hall bath has clawfoot tub, rain shower. Private master suite, master bath has standup shower and double vanity, sliding barn doors! MULTIPLE OFFERS RECEIVED! HIGHEST AND BEST DUE BY 9 PM FEB 25, 2025.
Last Agent to Sell the Property
Keller Williams Fort Worth Brokerage Phone: 817-920-7770 License #0332576 Listed on: 01/04/2025

Co-Listed By
Keller Williams Fort Worth Brokerage Phone: 817-920-7770 License #0633073
Home Details
Home Type
- Single Family
Est. Annual Taxes
- $2,336
Year Built
- Built in 1953
Lot Details
- 0.8 Acre Lot
- Back Yard
Parking
- 2 Car Attached Garage
- Front Facing Garage
- Garage Door Opener
Home Design
- Traditional Architecture
- Pillar, Post or Pier Foundation
- Composition Roof
Interior Spaces
- 1,446 Sq Ft Home
- 1-Story Property
- Fire and Smoke Detector
Kitchen
- Gas Cooktop
- Dishwasher
- Disposal
Flooring
- Wood
- Ceramic Tile
Bedrooms and Bathrooms
- 3 Bedrooms
- 2 Full Bathrooms
Schools
- Walnutcree Elementary School
- Azle High School
Utilities
- Central Heating and Cooling System
- Heating System Uses Natural Gas
- Vented Exhaust Fan
- Underground Utilities
- High Speed Internet
- Cable TV Available
Community Details
- Westwood Subdivision
Listing and Financial Details
- Legal Lot and Block 29 / 1
- Assessor Parcel Number R000033167
Ownership History
Purchase Details
Home Financials for this Owner
Home Financials are based on the most recent Mortgage that was taken out on this home.Purchase Details
Home Financials for this Owner
Home Financials are based on the most recent Mortgage that was taken out on this home.Purchase Details
Similar Homes in Azle, TX
Home Values in the Area
Average Home Value in this Area
Purchase History
| Date | Type | Sale Price | Title Company |
|---|---|---|---|
| Deed | -- | None Listed On Document | |
| Vendors Lien | -- | Attorney | |
| Deed | -- | -- |
Mortgage History
| Date | Status | Loan Amount | Loan Type |
|---|---|---|---|
| Open | $275,000 | VA | |
| Previous Owner | $102,150 | VA |
Property History
| Date | Event | Price | Change | Sq Ft Price |
|---|---|---|---|---|
| 04/02/2025 04/02/25 | Sold | -- | -- | -- |
| 02/26/2025 02/26/25 | Pending | -- | -- | -- |
| 02/20/2025 02/20/25 | For Sale | $269,900 | 0.0% | $187 / Sq Ft |
| 02/10/2025 02/10/25 | Pending | -- | -- | -- |
| 02/07/2025 02/07/25 | Price Changed | $269,900 | -5.6% | $187 / Sq Ft |
| 01/15/2025 01/15/25 | For Sale | $285,900 | -- | $198 / Sq Ft |
Tax History Compared to Growth
Tax History
| Year | Tax Paid | Tax Assessment Tax Assessment Total Assessment is a certain percentage of the fair market value that is determined by local assessors to be the total taxable value of land and additions on the property. | Land | Improvement |
|---|---|---|---|---|
| 2023 | $522 | $96,220 | $0 | $0 |
| 2022 | $3,792 | $159,740 | $36,000 | $123,740 |
| 2021 | $1,985 | $159,740 | $36,000 | $123,740 |
| 2020 | $1,797 | $136,200 | $15,000 | $121,200 |
| 2019 | $1,716 | $136,200 | $15,000 | $121,200 |
| 2018 | $1,566 | $93,330 | $15,000 | $78,330 |
| 2017 | $1,376 | $89,560 | $15,000 | $74,560 |
| 2016 | $1,251 | $49,380 | $10,000 | $39,380 |
| 2015 | $215 | $49,380 | $10,000 | $39,380 |
| 2014 | $657 | $51,440 | $10,000 | $41,440 |
Agents Affiliated with this Home
-
Bernie & Terri Christian

Seller's Agent in 2025
Bernie & Terri Christian
Keller Williams Fort Worth
(817) 269-1660
244 Total Sales
-
Traci Morrison
T
Seller Co-Listing Agent in 2025
Traci Morrison
Keller Williams Fort Worth
(817) 586-5224
69 Total Sales
-
Molly Christiansen
M
Buyer's Agent in 2025
Molly Christiansen
Worth Clark Realty
(817) 975-3876
9 Total Sales
Map
Source: North Texas Real Estate Information Systems (NTREIS)
MLS Number: 20808458
APN: R000033167
- 100 Westline Rd
- 129 Lakewood Dr
- 6064 Piper Anne St
- 6072 Piper Anne St
- 1070 Kerry Ln
- 795 Phillips Dr
- 709 Kerry Ln
- 501 Red Bud Dr
- TBD Ethridge Dr
- 820 Vickie Dr
- 849 Jackson Trail
- 816 Red Oak Ct
- 928 Rosebud Dr
- 833 Boyd Rd
- 209 Walnut Creek Dr
- 240 Rosemary Dr
- 237 Gardenia Dr
- 829 Lake Crest Pkwy
- 425 Lubbock Dr N
- 356 Lubbock Dr
