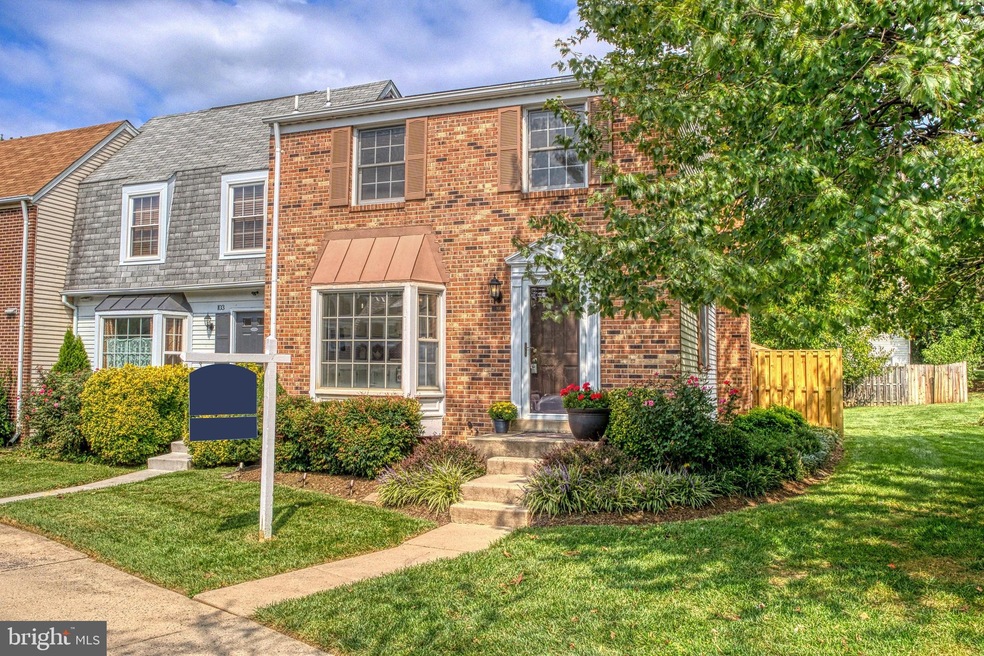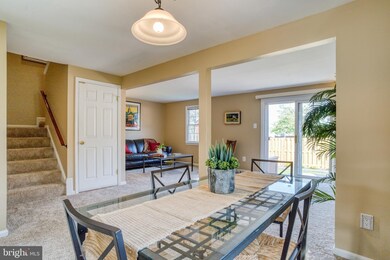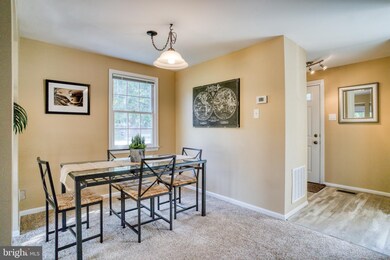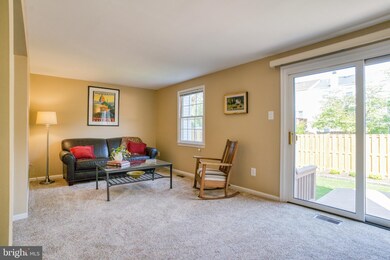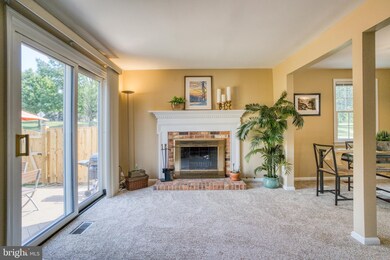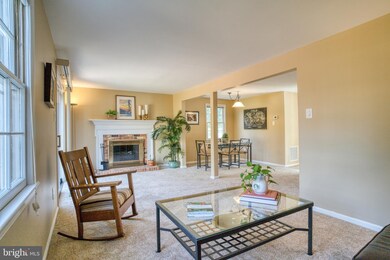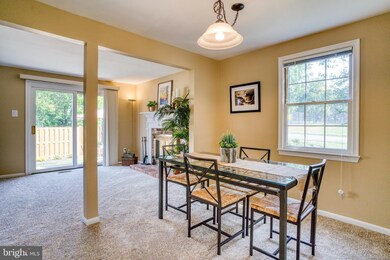
101 Lamont Ln Gaithersburg, MD 20878
Shady Grove NeighborhoodEstimated Value: $459,000 - $518,000
Highlights
- Open Floorplan
- Colonial Architecture
- Garden View
- Fields Road Elementary School Rated A-
- Deck
- 3-minute walk to Green Park
About This Home
As of November 2019Charming & beautifully updated! This bright & cheery, brick-front end-unit is in the best location in community - adjacent to green space and across from park & ball courts. Kitchen updates include: LG "Hi-Macs" countertops (solid surface material); stainless steel mosaic backsplash, sink & faucet; laminate flooring & updated lighting! Freshly painted and new carpet and laminate flooring throughout. Powder room has new vessel sink, mirror & light along with new LG "Hi-Macs" countertop. Full egress window in unfinished lower level offers lots of potential for living space. Charming wood-burning fireplace and electric insert (which conveys or can be removed). New front storm door. Brand new wood privacy fence/gate and fresh landscaping/sod! 2 parking spaces & ample guest parking. HOA mows the lawn -- even inside the fence in the back yard. This must-see home in Quince Orchard school pyramid is also just blocks from developing & fun (downtown) Crown area & Rio with loads of restaurants, shopping & conveniences!
Townhouse Details
Home Type
- Townhome
Est. Annual Taxes
- $4,216
Year Built
- Built in 1981
Lot Details
- 2,737 Sq Ft Lot
- Privacy Fence
- Wood Fence
- Landscaped
- Back Yard
- Property is in very good condition
HOA Fees
- $61 Monthly HOA Fees
Property Views
- Garden
- Park or Greenbelt
Home Design
- Colonial Architecture
- Asphalt Roof
- Vinyl Siding
- Brick Front
Interior Spaces
- Property has 3 Levels
- Open Floorplan
- Fireplace With Glass Doors
- Fireplace Mantel
- Brick Fireplace
- Double Pane Windows
- Vinyl Clad Windows
- Sliding Windows
- Window Screens
- Sliding Doors
- Combination Dining and Living Room
- Utility Room
- Carpet
- Attic
Kitchen
- Eat-In Kitchen
- Electric Oven or Range
- Built-In Microwave
- Ice Maker
- Dishwasher
- Upgraded Countertops
- Disposal
Bedrooms and Bathrooms
- 3 Bedrooms
- En-Suite Primary Bedroom
- En-Suite Bathroom
- Walk-In Closet
- Bathtub with Shower
Laundry
- Dryer
- Washer
Unfinished Basement
- Basement Fills Entire Space Under The House
- Connecting Stairway
- Interior Basement Entry
- Laundry in Basement
- Basement Windows
Home Security
Parking
- Off-Street Parking
- Parking Space Conveys
- 2 Assigned Parking Spaces
Outdoor Features
- Deck
- Shed
Schools
- Fields Road Elementary School
- Ridgeview Middle School
- Quince Orchard High School
Utilities
- Forced Air Heating and Cooling System
- Heat Pump System
- Electric Water Heater
- Municipal Trash
Listing and Financial Details
- Home warranty included in the sale of the property
- Tax Lot 27
- Assessor Parcel Number 160901912231
Community Details
Overview
- Association fees include lawn maintenance, management, snow removal, trash
- Warther Homes Association, Phone Number (301) 948-6666
- Warther Subdivision
- Property Manager
Amenities
- Common Area
Recreation
- Tennis Courts
- Community Playground
- Jogging Path
Security
- Storm Doors
- Fire and Smoke Detector
Ownership History
Purchase Details
Home Financials for this Owner
Home Financials are based on the most recent Mortgage that was taken out on this home.Purchase Details
Home Financials for this Owner
Home Financials are based on the most recent Mortgage that was taken out on this home.Purchase Details
Home Financials for this Owner
Home Financials are based on the most recent Mortgage that was taken out on this home.Similar Homes in Gaithersburg, MD
Home Values in the Area
Average Home Value in this Area
Purchase History
| Date | Buyer | Sale Price | Title Company |
|---|---|---|---|
| Chalamalasetty Akhil Ln | $362,500 | Hutton Patt T&E Llc | |
| Long Rayburn Karen Scoresby | $320,000 | Gateway Title & Escrow Inc | |
| Vestal Pamela G | $269,000 | -- |
Mortgage History
| Date | Status | Borrower | Loan Amount |
|---|---|---|---|
| Open | Chalamalasetty Akhil Ln | $344,375 | |
| Previous Owner | Long Rayburn Karen Scoresby | $304,000 | |
| Previous Owner | Vestal Pamela G | $272,762 | |
| Previous Owner | Vestal Pamela G | $277,877 |
Property History
| Date | Event | Price | Change | Sq Ft Price |
|---|---|---|---|---|
| 11/07/2019 11/07/19 | Sold | $362,500 | 0.0% | $317 / Sq Ft |
| 10/05/2019 10/05/19 | Pending | -- | -- | -- |
| 10/03/2019 10/03/19 | Price Changed | $362,500 | -3.3% | $317 / Sq Ft |
| 09/25/2019 09/25/19 | For Sale | $375,000 | +17.2% | $328 / Sq Ft |
| 02/13/2015 02/13/15 | Sold | $320,000 | 0.0% | $280 / Sq Ft |
| 01/15/2015 01/15/15 | Pending | -- | -- | -- |
| 01/09/2015 01/09/15 | For Sale | $319,900 | -- | $280 / Sq Ft |
Tax History Compared to Growth
Tax History
| Year | Tax Paid | Tax Assessment Tax Assessment Total Assessment is a certain percentage of the fair market value that is determined by local assessors to be the total taxable value of land and additions on the property. | Land | Improvement |
|---|---|---|---|---|
| 2024 | $5,198 | $381,233 | $0 | $0 |
| 2023 | $5,548 | $357,500 | $175,000 | $182,500 |
| 2022 | $3,966 | $350,833 | $0 | $0 |
| 2021 | $3,900 | $344,167 | $0 | $0 |
| 2020 | $3,791 | $337,500 | $150,000 | $187,500 |
| 2019 | $3,524 | $317,900 | $0 | $0 |
| 2018 | $3,282 | $298,300 | $0 | $0 |
| 2017 | $3,067 | $278,700 | $0 | $0 |
| 2016 | $3,411 | $271,800 | $0 | $0 |
| 2015 | $3,411 | $264,900 | $0 | $0 |
| 2014 | $3,411 | $258,000 | $0 | $0 |
Agents Affiliated with this Home
-
Ann McClure

Seller's Agent in 2019
Ann McClure
McEnearney Associates
(301) 367-5098
3 in this area
188 Total Sales
-
Karl Operle

Seller Co-Listing Agent in 2019
Karl Operle
McEnearney Associates
(703) 220-4663
1 in this area
93 Total Sales
-
Ram Sammeta
R
Buyer's Agent in 2019
Ram Sammeta
ExecuHome Realty
(469) 271-8688
67 Total Sales
-
Elaine Koch

Seller's Agent in 2015
Elaine Koch
Long & Foster
(301) 840-7320
13 in this area
251 Total Sales
Map
Source: Bright MLS
MLS Number: MDMC680236
APN: 09-01912231
- 122 Sharpstead Ln
- 103 Barnsfield Ct
- 10 Red Kiln Ct
- 308 Curry Ford Ln
- 7 Supreme Ct
- 538 Copley Place Unit 1-A
- 510 Diamondback Dr Unit 469
- 506 Diamondback Dr Unit 338
- 502 Diamondback Dr Unit 415
- 90 Pontiac Way
- 629 Diamondback Dr Unit 16-A
- 179 Copley Cir Unit 30-B
- 1 Tripoley Ct
- 6 Prairie Rose Ln
- 10003 Vanderbilt Cir Unit 4
- 10016 Vanderbilt Cir Unit 5
- 995 Hillside Lake Terrace
- 15311 Diamond Cove Terrace Unit 5K
- 23 Appleseed Ln
- 15306 Diamond Cove Terrace Unit 2L
- 101 Lamont Ln
- 103 Lamont Ln
- 105 Lamont Ln
- 107 Lamont Ln
- 109 Lamont Ln
- 111 Lamont Ln
- 102 Lamont Ln
- 181 Sharpstead Ln
- 183 Sharpstead Ln
- 185 Sharpstead Ln
- 104 Lamont Ln
- 179 Sharpstead Ln
- 113 Lamont Ln
- 177 Sharpstead Ln
- 106 Lamont Ln
- 175 Sharpstead Ln
- 115 Lamont Ln
- 108 Lamont Ln
- 110 Lamont Ln
- 171 Sharpstead Ln
