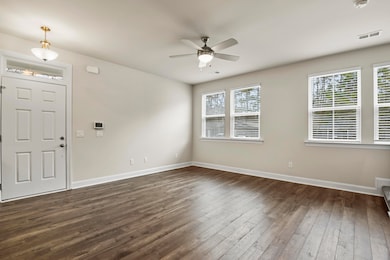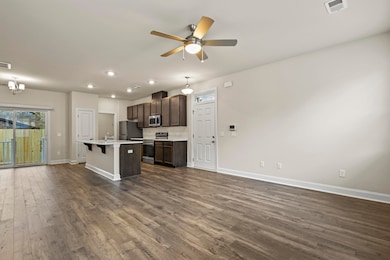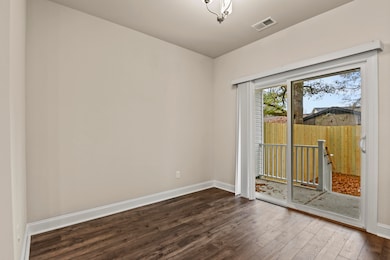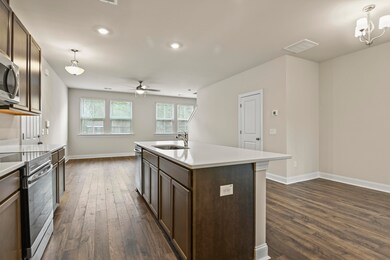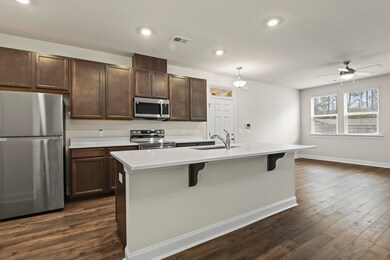101 Langley Dr Unit D Summerville, SC 29485
Highlights
- Traditional Architecture
- Covered patio or porch
- Laundry Room
- High Ceiling
- Walk-In Closet
- Central Air
About This Home
INCENTIVE! $300 of each of the first 3 months with approved application and move in April!Treasure the comforts of modern living at 101 Langley Drive, Unit D, nestled in the charming community of Summerville, SC. This exquisite 3-bedroom unit offers a harmonious blend of elegance and functionality, perfect for any lifestyle. Spanning 1,315 square feet, the spacious layout boasts two full baths and a convenient half bath, providing ample space for relaxation and daily routines. The heart of the home, the kitchen, dazzles with sleek granite countertops, inviting culinary creativity and gatherings. Each room is designed to maximize comfort, ensuring you feel right at home from the moment you step inside. Large windows throughout bathe the interior in natural light, creating a warm and inLocated in a vibrant neighborhood, this property offers the perfect balance of tranquility and accessibility to local amenities. Discover the joy of living in a space that combines style with practicality. Make 101 Langley Drive, Unit D your sanctuary, and experience a lifestyle where every detail is a testament to quality and taste. Embrace this unique opportunity to elevate your living experience in beautiful Summerville. Application fee is $75 per person. All occupants over 18 and guarantors must apply and will be screened. Proof of income 3 times the rent and driver's license or state or federal issued id required. Security deposit equal to one month's rent and Lease Initiation fee of $200 due at the time of accepted application. All applicants must complete a pet screening profile to certify that they have no animals, give information about their pets or verify service or emotional support animals. Pet deposit is $250/pet and monthly pet rent will apply to pets. Pet fee is $25 per pet. All residents are enrolled in the Resident Benefits Package (RBP) for $55.95/month which includes liability insurance, credit building to help boost the resident's credit score with timely rent payments, up to $1M Identity Theft Protection, HVAC air filter delivery (for applicable properties), move-in concierge service making utility connection and home service setup a breeze during your move-in, our best-in-class resident rewards program, on-demand pest control, and much more! More details upon application.
Home Details
Home Type
- Single Family
Year Built
- Built in 2024
Lot Details
- Partially Fenced Property
Home Design
- Traditional Architecture
Interior Spaces
- 1,315 Sq Ft Home
- 2-Story Property
- Smooth Ceilings
- High Ceiling
- Ceiling Fan
- Window Treatments
- Combination Dining and Living Room
- Carpet
Kitchen
- Electric Range
- Microwave
- Dishwasher
Bedrooms and Bathrooms
- 3 Bedrooms
- Walk-In Closet
Laundry
- Laundry Room
- Dryer
- Washer
Parking
- 2 Parking Spaces
- Off-Street Parking
Outdoor Features
- Covered patio or porch
- Stoop
Schools
- Flowertown Elementary School
- Gregg Middle School
- Summerville High School
Utilities
- Central Air
- Heat Pump System
Listing and Financial Details
- Property Available on 2/21/25
- 12 Month Lease Term
Community Details
Overview
- Millbrook Subdivision
Pet Policy
- Pets allowed on a case-by-case basis
Map
Source: CHS Regional MLS
MLS Number: 25004038
- 121 Langley Dr
- 122 Langley Dr Unit A&B
- 105 Mayfair Ct
- 1880 Bacons Bridge Rd
- 123 Tiffany Ln
- 120 Wanda Dr
- 206 Jimbo Rd
- 109 Holly St
- 120 Live Oak Rd
- 107 Woodland Dr
- 109 Arbor Oaks Dr
- 113 Essex Dr
- 203 Arbor Oaks Dr
- 106 Newington Rd
- 00 Woodland Dr
- 0 Woodland Dr
- 105 Moon Shadow Ln
- 125 Ridge Rd
- 122 Balsam Cir
- 111 Newington Rd


