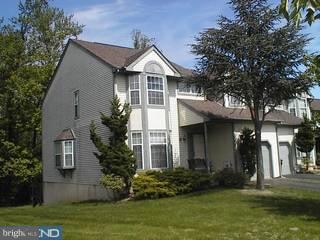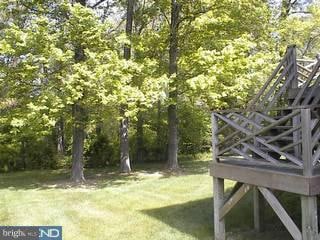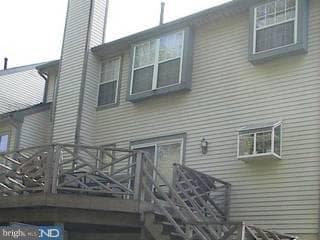101 Laurel Cir Newtown, PA 18940
Estimated payment $3,737/month
Highlights
- Colonial Architecture
- Deck
- Community Pool
- Newtown Elementary School Rated A
- Corner Lot
- Tennis Courts
About This Home
Awesome end unit Townhouse with almost 3,000 square feet of living space situated in Newtown Grant featuring finished walk-out basement, family room w/fireplace, master bedroom suite, master bath w/garden tub, remodeled powder room with ceramic tile floor, walk out patio and second level deck, garage and professionally landscaped. Second level deck! Backs to woods One of a kind Newtown Grant townhome with a basement Also 4 Beedrooms if you need that home office ! Needs some updating but backing to woods its worth it!
Listing Agent
(215) 860-2900 dan.lacey@realpro-re.com Real/Pro Real Estate LLC License #RS143692A Listed on: 09/25/2025
Townhouse Details
Home Type
- Townhome
Est. Annual Taxes
- $6,383
Year Built
- Built in 1987
Lot Details
- Property is in good condition
HOA Fees
- $37 Monthly HOA Fees
Parking
- 1 Car Attached Garage
- Front Facing Garage
Home Design
- Colonial Architecture
- Frame Construction
- Shingle Roof
- Concrete Perimeter Foundation
Interior Spaces
- 2,206 Sq Ft Home
- Property has 3 Levels
- Brick Fireplace
- Entrance Foyer
- Family Room
- Living Room
- Dining Room
- Basement Fills Entire Space Under The House
Kitchen
- Eat-In Kitchen
- Self-Cleaning Oven
- Dishwasher
- Disposal
Flooring
- Wall to Wall Carpet
- Tile or Brick
- Vinyl
Bedrooms and Bathrooms
- 4 Bedrooms
Laundry
- Laundry Room
- Laundry on main level
Outdoor Features
- Deck
- Patio
Utilities
- Forced Air Heating and Cooling System
- Cooling System Utilizes Natural Gas
- Natural Gas Water Heater
Listing and Financial Details
- Tax Lot 083
- Assessor Parcel Number 29-040-083
Community Details
Overview
- Association fees include pool(s)
- Newtown Grant Subdivision
Recreation
- Tennis Courts
- Community Pool
Map
Home Values in the Area
Average Home Value in this Area
Tax History
| Year | Tax Paid | Tax Assessment Tax Assessment Total Assessment is a certain percentage of the fair market value that is determined by local assessors to be the total taxable value of land and additions on the property. | Land | Improvement |
|---|---|---|---|---|
| 2025 | $6,256 | $35,200 | $3,320 | $31,880 |
| 2024 | $6,256 | $35,200 | $3,320 | $31,880 |
| 2023 | $5,985 | $35,200 | $3,320 | $31,880 |
| 2022 | $5,870 | $35,200 | $3,320 | $31,880 |
| 2021 | $5,778 | $35,200 | $3,320 | $31,880 |
| 2020 | $5,500 | $35,200 | $3,320 | $31,880 |
| 2019 | $5,370 | $35,200 | $3,320 | $31,880 |
| 2018 | $5,268 | $35,200 | $3,320 | $31,880 |
| 2017 | $5,085 | $35,200 | $3,320 | $31,880 |
| 2016 | $5,050 | $35,200 | $3,320 | $31,880 |
| 2015 | -- | $35,200 | $3,320 | $31,880 |
| 2014 | -- | $35,200 | $3,320 | $31,880 |
Property History
| Date | Event | Price | List to Sale | Price per Sq Ft |
|---|---|---|---|---|
| 10/21/2025 10/21/25 | Price Changed | $599,900 | -4.8% | $272 / Sq Ft |
| 09/25/2025 09/25/25 | For Sale | $629,900 | -- | $286 / Sq Ft |
Purchase History
| Date | Type | Sale Price | Title Company |
|---|---|---|---|
| Deed | $177,500 | Lawyers Title Insurance Corp | |
| Deed | $167,500 | -- |
Mortgage History
| Date | Status | Loan Amount | Loan Type |
|---|---|---|---|
| Open | $159,750 | No Value Available |
Source: Bright MLS
MLS Number: PABU2105442
APN: 29-040-083
- 401 Society Place Unit A1
- 3104 Society Place Unit B2
- 3202 Society Place
- 702 Society Place Unit A2
- 0 Augusta Dr Unit KINGSWOOD
- 0 Augusta Dr Unit MAYWEATHER
- 0 Augusta Dr Unit RAINTREE
- 0 Augusta Dr Unit CLOVERFIELD
- 0 Augusta Dr Unit ROLLINS
- 0 Augusta Dr Unit LANEY
- Raintree Plan at Lyondale Meadows
- Kingswood Plan at Lyondale Meadows
- Cloverfield Plan at Lyondale Meadows
- Laney Plan at Lyondale Meadows
- Mayweather Plan at Lyondale Meadows
- Rollins Plan at Lyondale Meadows
- 95 Rittenhouse Cir Unit 92
- 288 Jane Chapman Dr E Unit E
- 13 Sparrow Walk
- 102 Broadleaf Place
- 1615 Society Place Unit 20E1
- 1001 Society Place Unit A1
- 232 Wrights Rd
- 793 Penns Park Rd Unit B
- 2105 2nd Street Pike Unit 2105A
- 200 N Sycamore St Unit 2A
- 200 N Sycamore St Unit 2I
- 301 Edgeboro Dr Unit 2
- 114 Frost Ln
- 33 Everett Dr
- 32 S State St Unit 2
- 101 Cambridge Ln
- 111 S State St
- 2943 Windy Bush Rd
- 421 Lafayette St
- 36 Fieldstone Dr
- 337 S Lincoln Ave
- 11 Hillcroft Way
- 41 Heather Ct
- 55 Apple Hill Rd



