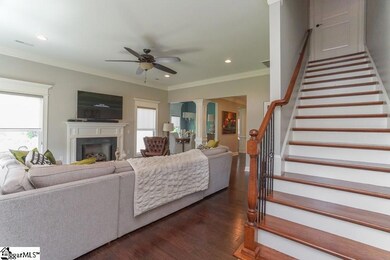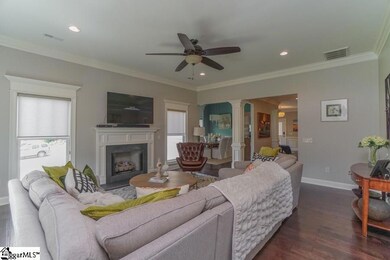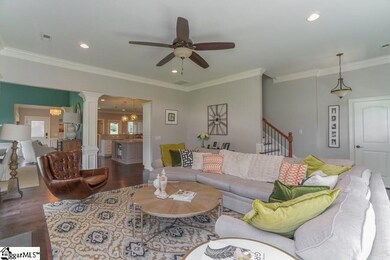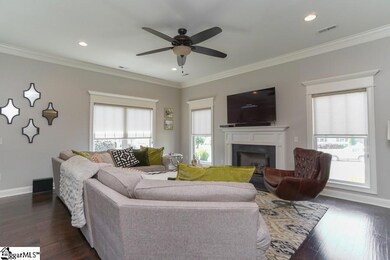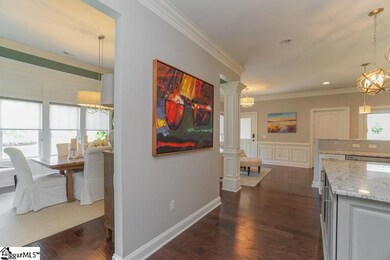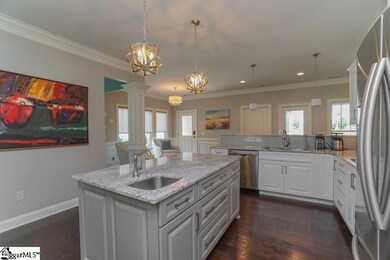
101 Laurel Grove Dr Simpsonville, SC 29681
Highlights
- Open Floorplan
- 1.5-Story Property
- Main Floor Primary Bedroom
- Bell's Crossing Elementary School Rated A
- Wood Flooring
- Hydromassage or Jetted Bathtub
About This Home
As of August 2021Wow! You will love calling this your home!! BEAUTIFUL custom designed and built by Five Star Construction, this home has been lovingly cared for and meticulously maintained. This home has it all - beautiful and functional design, amazing detail, and an exceptional community with great schools and wonderful neighbors. Close to everything, just far enough out to enjoy the peace and quiet from the beautiful patio. This home offers main-level living at it's best with a huge guest suite, complete with full bath upstairs or utilize the beautiful space as a theater room, luxurious office or game room. Featuring custom materials such as hardwood flooring, granite countertops, functional - open spaces, 9-ft ceilings, elegant heavy moldings, and a refreshing color pallet, you will love being in your home! The great room is cozy and warm, centered around a beautiful fireplace and features a 10-ft plus ceiling. The beautiful dining room is perfect for luxurious entertaining and family meals and can easily accommodate a large group or family. The beautiful kitchen is the heart of the home and you will love gathering around the gracious center island with gorgeous granite and glass subway tiles, gleaming stainless appliances, and a large eat-in bar. The main-floor master bedroom is an oasis, with a customized triple coffer ceiling, expansive (HUGE) walk-in custom closet that easily accommodates even a master shopper, a separate tub and shower can be found in the master bath along with custom furniture-quality vanity, his and her sinks and private water closet. Two additional main-levels spacious bedrooms are separated by a Jack and Jill bath. Other features include a large laundry room with granite folding counter and dual entry doors, main-floor powder room, mud room, foyer, lounge area, guest's porch, newly renovated stone and brick walkway, updated lighting and so much more!! **Seller is a Licensed SC Real Estate Agent** Buyer agent should verify square footage if important to Buyer, all furniture (not including art) is available for sale for interested Buyer. ****Attic access door is in the upstairs closet , to the far left, the Seller is having the door relocated asap****
Last Agent to Sell the Property
Western Upstate Keller William License #90394 Listed on: 06/19/2018

Last Buyer's Agent
Suzanne Freeman
Coldwell Banker Caine/Williams License #10486
Home Details
Home Type
- Single Family
Est. Annual Taxes
- $2,300
Lot Details
- 0.58 Acre Lot
- Lot Dimensions are 102x215x97x28x211
- Cul-De-Sac
- Corner Lot
- Level Lot
- Sprinkler System
- Few Trees
HOA Fees
- $42 Monthly HOA Fees
Home Design
- 1.5-Story Property
- Traditional Architecture
- Architectural Shingle Roof
Interior Spaces
- 3,145 Sq Ft Home
- 3,000-3,199 Sq Ft Home
- Open Floorplan
- Wet Bar
- Coffered Ceiling
- Smooth Ceilings
- Ceiling height of 9 feet or more
- Ceiling Fan
- Gas Log Fireplace
- Thermal Windows
- Window Treatments
- Two Story Entrance Foyer
- Great Room
- Dining Room
- Loft
- Bonus Room
- Crawl Space
- Fire and Smoke Detector
Kitchen
- Walk-In Pantry
- Convection Oven
- Electric Oven
- Electric Cooktop
- Built-In Microwave
- Dishwasher
- Granite Countertops
- Disposal
Flooring
- Wood
- Carpet
- Stone
- Ceramic Tile
Bedrooms and Bathrooms
- 4 Bedrooms | 3 Main Level Bedrooms
- Primary Bedroom on Main
- Walk-In Closet
- Primary Bathroom is a Full Bathroom
- 3.5 Bathrooms
- Dual Vanity Sinks in Primary Bathroom
- Hydromassage or Jetted Bathtub
- Garden Bath
- Separate Shower
Laundry
- Laundry Room
- Laundry on main level
Attic
- Storage In Attic
- Pull Down Stairs to Attic
Parking
- 2 Car Attached Garage
- Parking Pad
- Garage Door Opener
Outdoor Features
- Patio
- Front Porch
Utilities
- Central Air
- Multiple Heating Units
- Underground Utilities
- Tankless Water Heater
- Gas Water Heater
- Cable TV Available
Listing and Financial Details
- Tax Lot 3
Community Details
Overview
- Association fees include by-laws, restrictive covenants, street lights
- Built by Five Star Construction
- Laurel Grove Subdivision
- Mandatory home owners association
Amenities
- Common Area
Ownership History
Purchase Details
Purchase Details
Home Financials for this Owner
Home Financials are based on the most recent Mortgage that was taken out on this home.Purchase Details
Home Financials for this Owner
Home Financials are based on the most recent Mortgage that was taken out on this home.Purchase Details
Home Financials for this Owner
Home Financials are based on the most recent Mortgage that was taken out on this home.Purchase Details
Similar Homes in Simpsonville, SC
Home Values in the Area
Average Home Value in this Area
Purchase History
| Date | Type | Sale Price | Title Company |
|---|---|---|---|
| Deed | -- | None Listed On Document | |
| Deed | $549,900 | Boston National Title | |
| Deed | $478,000 | None Available | |
| Deed | $389,000 | -- | |
| Deed | $65,000 | -- |
Mortgage History
| Date | Status | Loan Amount | Loan Type |
|---|---|---|---|
| Open | $148,500 | Credit Line Revolving | |
| Previous Owner | $329,900 | New Conventional | |
| Previous Owner | $100,000 | Future Advance Clause Open End Mortgage | |
| Previous Owner | $90,000 | Credit Line Revolving | |
| Previous Owner | $264,000 | New Conventional |
Property History
| Date | Event | Price | Change | Sq Ft Price |
|---|---|---|---|---|
| 08/17/2021 08/17/21 | Sold | $549,900 | 0.0% | $183 / Sq Ft |
| 07/02/2021 07/02/21 | For Sale | $549,900 | +15.0% | $183 / Sq Ft |
| 11/02/2018 11/02/18 | Sold | $478,000 | -3.4% | $159 / Sq Ft |
| 10/14/2018 10/14/18 | Pending | -- | -- | -- |
| 06/19/2018 06/19/18 | For Sale | $495,000 | -- | $165 / Sq Ft |
Tax History Compared to Growth
Tax History
| Year | Tax Paid | Tax Assessment Tax Assessment Total Assessment is a certain percentage of the fair market value that is determined by local assessors to be the total taxable value of land and additions on the property. | Land | Improvement |
|---|---|---|---|---|
| 2024 | $2,873 | $21,070 | $3,280 | $17,790 |
| 2023 | $2,873 | $21,070 | $3,280 | $17,790 |
| 2022 | $2,772 | $21,070 | $3,280 | $17,790 |
| 2021 | $2,184 | $17,230 | $3,280 | $13,950 |
| 2020 | $2,863 | $18,880 | $2,800 | $16,080 |
| 2019 | $2,816 | $18,880 | $2,800 | $16,080 |
| 2018 | $2,300 | $15,000 | $2,800 | $12,200 |
| 2017 | $2,300 | $15,000 | $2,800 | $12,200 |
| 2016 | $2,210 | $375,090 | $70,000 | $305,090 |
| 2015 | $2,208 | $375,090 | $70,000 | $305,090 |
| 2014 | $1,198 | $70,000 | $70,000 | $0 |
Agents Affiliated with this Home
-
Twila Kingsmore

Seller's Agent in 2021
Twila Kingsmore
RE/MAX
(864) 525-6665
2 in this area
104 Total Sales
-
Judy Johnson

Buyer's Agent in 2021
Judy Johnson
Keller Williams Greenville Central
(864) 907-2911
9 in this area
151 Total Sales
-
Tracey Yarborough

Seller's Agent in 2018
Tracey Yarborough
Western Upstate Keller William
(864) 422-9510
1 in this area
44 Total Sales
-

Buyer's Agent in 2018
Suzanne Freeman
Coldwell Banker Caine/Williams
Map
Source: Greater Greenville Association of REALTORS®
MLS Number: 1370390
APN: 0549.01-01-021.15
- 14 Cobbler Ln
- 309 Chafford Ct
- 113 Putney Bridge Ln
- 624 Brixton Cir
- 601 Brixton Cir
- 112 Murdock Ln
- 113 Ledgestone Way
- 0 Deerwood Cir
- 114 Deerwood Cir
- 202 Isleview Place
- 102 Leaning Oaks Ln Unit HCE 24 Franklin A
- 204 Isleview Place Unit HCE 36 Adams A
- 5 Clifton Grove Way
- 76 Hemingway Ln
- 113 River Pines Trail
- 203 Ragin Ct
- 309 Nebbiolo Ln
- 317 Tanoak Ct
- 315 Tanoak Ct
- 1308 Anderson Ridge Rd

